247 Chasse Circle, St Charles, Illinois 60174
$500,000
|
Sold
|
|
| Status: | Closed |
| Sqft: | 2,244 |
| Cost/Sqft: | $234 |
| Beds: | 4 |
| Baths: | 3 |
| Year Built: | 1977 |
| Property Taxes: | $0 |
| Days On Market: | 611 |
| Lot Size: | 0,28 |
Description
Enjoy this convenient Eastside location and private fenced-in yard, featuring party-sized brick paver patio areas, mature landscaping, and a spacious vaulted 3 season sunroom! Beautiful hardwood floors throughout the foyer and into the eat-in kitchen with walk-in pantry and loads of solid surface countertop space. The kitchen is open to the Family Room with gorgeous brick fireplace and overlooks the beautiful backyard adorned with mature Arborvitae, Norway Spruce, Dogwood, etc. Nicely finished basement with office, large rec room/ game room and storage. Upstairs you'll find four bedrooms and a feeling of spaciousness. The primary en-suite bedroom offers ample closets and private bath with double vanity. The hall bath has a 54" vanity with tub/shower. This home has been meticulously maintained and updated with quality in mind. Every detail has been attended to. Attached 2 car garage with back service door, GDO and epoxy floor. Prime location in close proximity to Wredling Middle School, St. Charles East High School, Norris Rec Center, East Side Sports Complex, Fox Chase park, Norris Woods Nature Preserve, shopping, etc!
Property Specifics
| Single Family | |
| — | |
| — | |
| 1977 | |
| — | |
| — | |
| No | |
| 0.28 |
| Kane | |
| Hunters Woods | |
| 0 / Not Applicable | |
| — | |
| — | |
| — | |
| 12053280 | |
| 0923476010 |
Nearby Schools
| NAME: | DISTRICT: | DISTANCE: | |
|---|---|---|---|
|
Middle School
Wredling Middle School |
303 | Not in DB | |
|
High School
St Charles East High School |
303 | Not in DB | |
Property History
| DATE: | EVENT: | PRICE: | SOURCE: |
|---|---|---|---|
| 30 Jul, 2024 | Sold | $500,000 | MRED MLS |
| 17 Jun, 2024 | Under contract | $525,000 | MRED MLS |
| 30 May, 2024 | Listed for sale | $525,000 | MRED MLS |
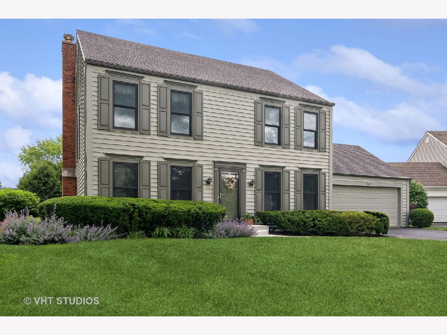
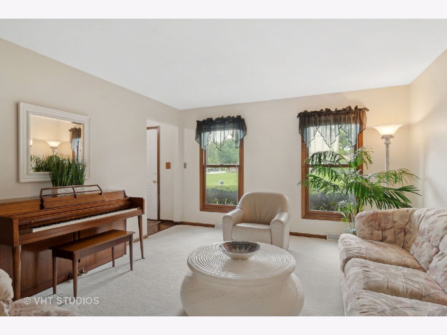
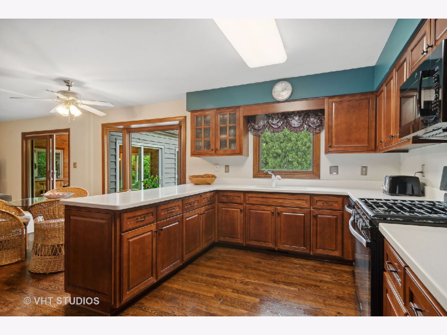
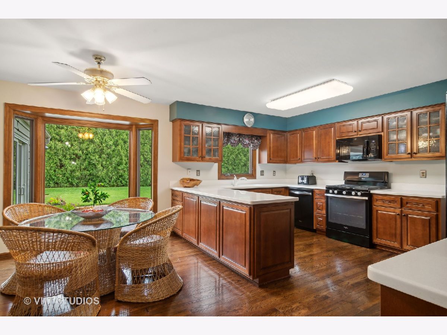
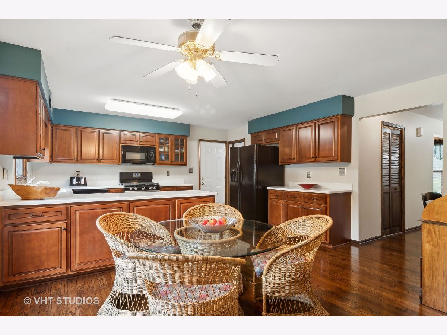
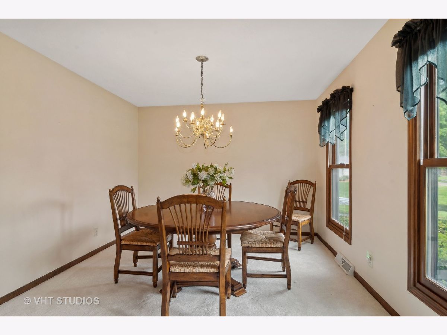
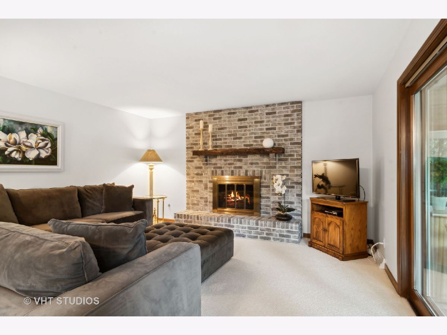
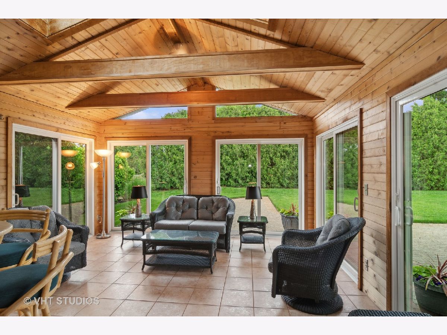
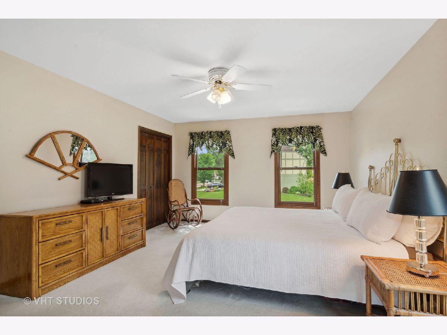
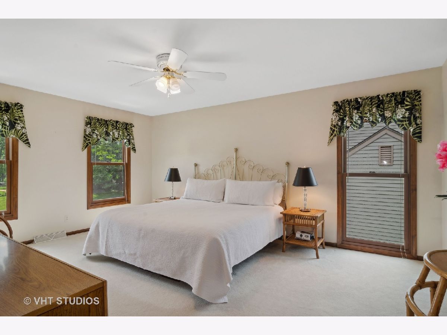
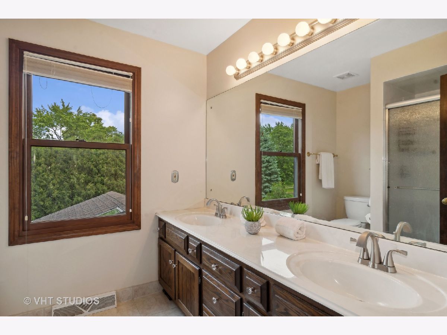
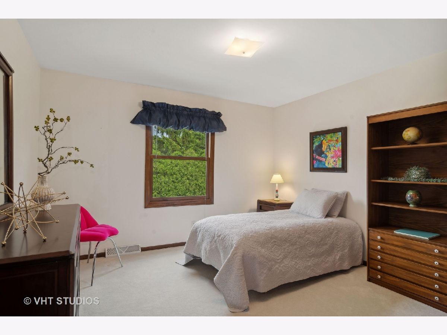
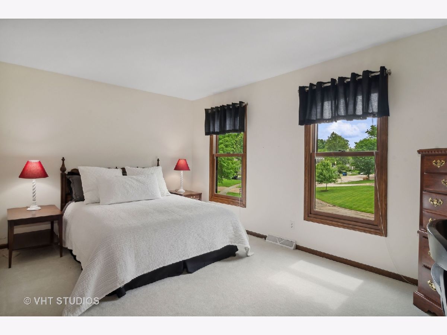
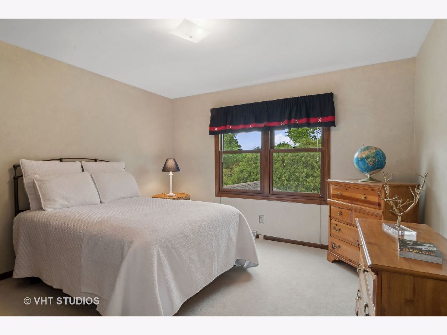
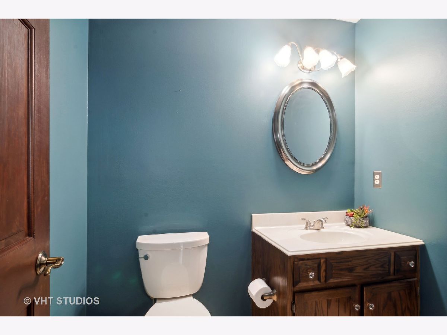
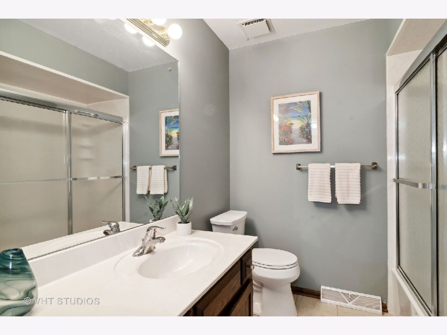
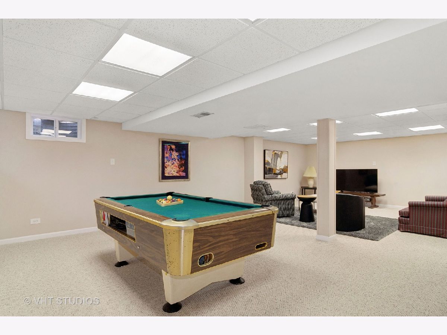
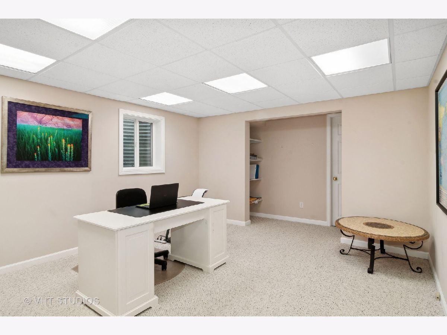
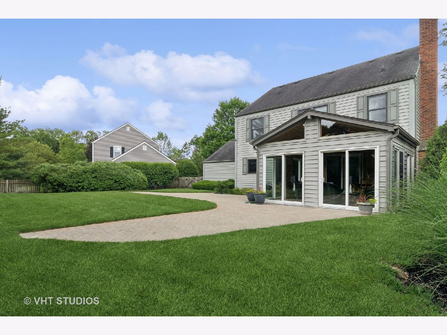
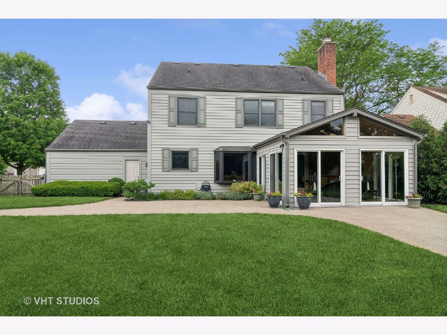
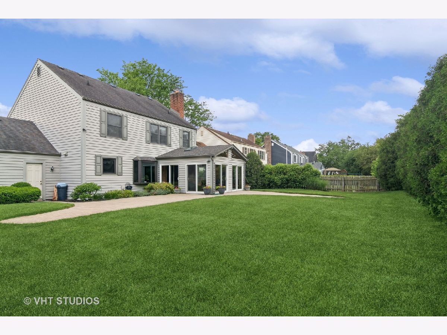
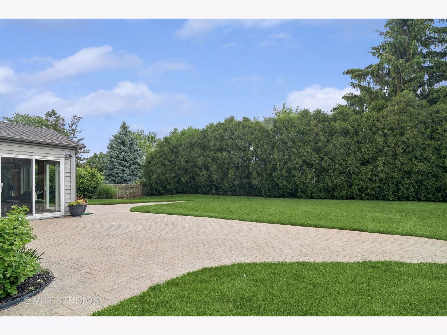
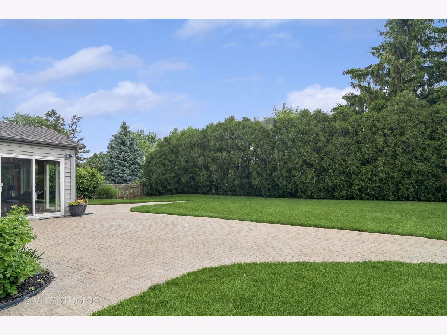
Room Specifics
Total Bedrooms: 4
Bedrooms Above Ground: 4
Bedrooms Below Ground: 0
Dimensions: —
Floor Type: —
Dimensions: —
Floor Type: —
Dimensions: —
Floor Type: —
Full Bathrooms: 3
Bathroom Amenities: Double Sink
Bathroom in Basement: 0
Rooms: —
Basement Description: Partially Finished
Other Specifics
| 2 | |
| — | |
| Asphalt | |
| — | |
| — | |
| 63X150X98X157 | |
| Unfinished | |
| — | |
| — | |
| — | |
| Not in DB | |
| — | |
| — | |
| — | |
| — |
Tax History
| Year | Property Taxes |
|---|
Contact Agent
Nearby Similar Homes
Nearby Sold Comparables
Contact Agent
Listing Provided By
Baird & Warner Fox Valley - Geneva




