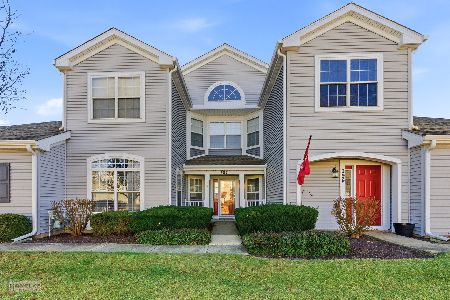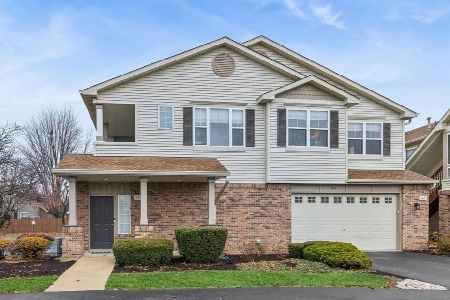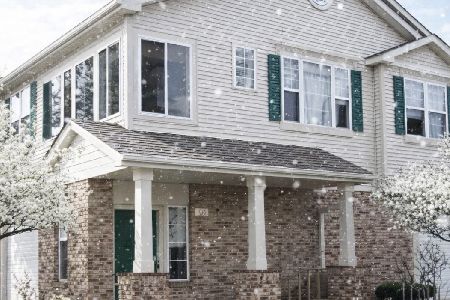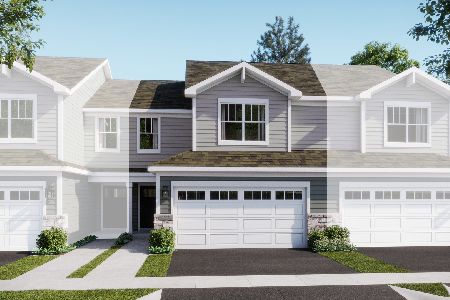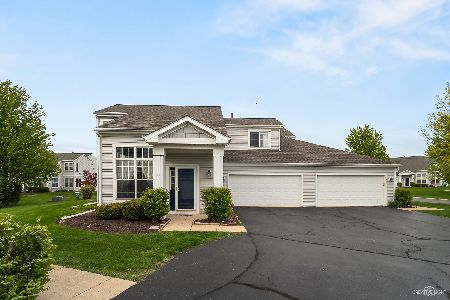243 Grays Drive, Oswego, Illinois 60543
$170,000
|
Sold
|
|
| Status: | Closed |
| Sqft: | 1,737 |
| Cost/Sqft: | $101 |
| Beds: | 3 |
| Baths: | 2 |
| Year Built: | 1996 |
| Property Taxes: | $3,050 |
| Days On Market: | 2711 |
| Lot Size: | 0,00 |
Description
Gorgeous Ranch Condo! Fabulously Updated & Upgraded! This 2nd floor ranch features gleaming hardwood floors; a vaulted living room/dining room with skylights and a gas fireplace; an updated hall bath with tile floor and new vanity; granite counters, newer stainless steel appliances and an extra 'Butler's Pantry' in the kitchen; a spacious den/3rd bedroom; an attached 2 car garage; 6 panel wood doors & fresh paint; new A/C ~ 2 years old; new roof within the past 3 years; all new Pella windows at the front; and a balcony off the eat-in kitchen! The master bedroom suite has 3 closets, a linen closet, and a big private bath. Laundry room with built-in cabinets, washer & dryer stay. New carpet in the 2nd bedroom. Kitchen appliances ~4 years old. Enjoy a low-maintenance lifestyle as the association takes care of lawn care, snow removal & exterior maintenance. Move-in ready condition. Convenient location, close to restaurants, shopping, bike path, golf and more. Don't miss out on this one!
Property Specifics
| Condos/Townhomes | |
| 1 | |
| — | |
| 1996 | |
| None | |
| CASCADE | |
| No | |
| — |
| Kendall | |
| Winding Waters | |
| 197 / Monthly | |
| Insurance,Exterior Maintenance,Lawn Care,Snow Removal | |
| Public | |
| Public Sewer | |
| 10070980 | |
| 0309455009 |
Property History
| DATE: | EVENT: | PRICE: | SOURCE: |
|---|---|---|---|
| 15 Feb, 2019 | Sold | $170,000 | MRED MLS |
| 4 Jan, 2019 | Under contract | $175,000 | MRED MLS |
| — | Last price change | $179,900 | MRED MLS |
| 4 Sep, 2018 | Listed for sale | $179,900 | MRED MLS |
Room Specifics
Total Bedrooms: 3
Bedrooms Above Ground: 3
Bedrooms Below Ground: 0
Dimensions: —
Floor Type: Carpet
Dimensions: —
Floor Type: Carpet
Full Bathrooms: 2
Bathroom Amenities: —
Bathroom in Basement: 0
Rooms: Breakfast Room
Basement Description: None
Other Specifics
| 2 | |
| Concrete Perimeter | |
| Asphalt | |
| Balcony, Deck, Porch | |
| Common Grounds,Landscaped | |
| COMMON | |
| — | |
| Full | |
| Vaulted/Cathedral Ceilings, Hardwood Floors, Laundry Hook-Up in Unit | |
| Range, Microwave, Dishwasher, Refrigerator, Washer, Dryer | |
| Not in DB | |
| — | |
| — | |
| — | |
| Gas Log |
Tax History
| Year | Property Taxes |
|---|---|
| 2019 | $3,050 |
Contact Agent
Nearby Similar Homes
Nearby Sold Comparables
Contact Agent
Listing Provided By
Coldwell Banker The Real Estate Group

