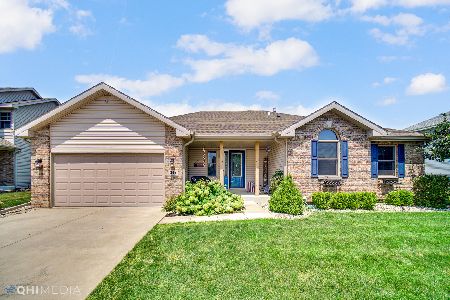243 Highpoint Circle, Bourbonnais, Illinois 60914
$244,500
|
Sold
|
|
| Status: | Closed |
| Sqft: | 1,800 |
| Cost/Sqft: | $139 |
| Beds: | 3 |
| Baths: | 3 |
| Year Built: | 2003 |
| Property Taxes: | $4,631 |
| Days On Market: | 3920 |
| Lot Size: | 0,00 |
Description
Quality Custom Ranch Home with Bright Open Floor Plan! Cathedral Ceilings with Large Custom Windows-Finished Basement Features Fireplace, Family Room & Full Bath w Radiant Heat Floors. Security System. Generator.1st Floor Laundry. Large Kitchen with Breakfast Bar, Pantry, B/I Desk, Tons of Cabinet & Counter Space. Sprinkler System, Large Patio, Shed & Perennials. 3 Full Bath-2 Fireplaces-Master Suite-Whpl Tub-Call!
Property Specifics
| Single Family | |
| — | |
| Ranch | |
| 2003 | |
| Full | |
| — | |
| No | |
| 0 |
| Kankakee | |
| — | |
| 0 / Not Applicable | |
| None | |
| Public | |
| Public Sewer | |
| 08907899 | |
| 17090741404200 |
Property History
| DATE: | EVENT: | PRICE: | SOURCE: |
|---|---|---|---|
| 29 Jun, 2015 | Sold | $244,500 | MRED MLS |
| 14 May, 2015 | Under contract | $249,900 | MRED MLS |
| — | Last price change | $254,000 | MRED MLS |
| 30 Apr, 2015 | Listed for sale | $254,000 | MRED MLS |
Room Specifics
Total Bedrooms: 3
Bedrooms Above Ground: 3
Bedrooms Below Ground: 0
Dimensions: —
Floor Type: Carpet
Dimensions: —
Floor Type: Carpet
Full Bathrooms: 3
Bathroom Amenities: —
Bathroom in Basement: 1
Rooms: Great Room,Office
Basement Description: Finished
Other Specifics
| 2.5 | |
| — | |
| Concrete | |
| Patio, Storms/Screens | |
| — | |
| 75X135.05 | |
| — | |
| Full | |
| Vaulted/Cathedral Ceilings, Hardwood Floors, Heated Floors, First Floor Bedroom, First Floor Laundry, First Floor Full Bath | |
| Range, Microwave, Dishwasher, Refrigerator, Washer, Dryer, Disposal | |
| Not in DB | |
| Sidewalks, Street Lights, Street Paved | |
| — | |
| — | |
| Gas Log |
Tax History
| Year | Property Taxes |
|---|---|
| 2015 | $4,631 |
Contact Agent
Nearby Similar Homes
Nearby Sold Comparables
Contact Agent
Listing Provided By
McColly Bennett Real Estate










