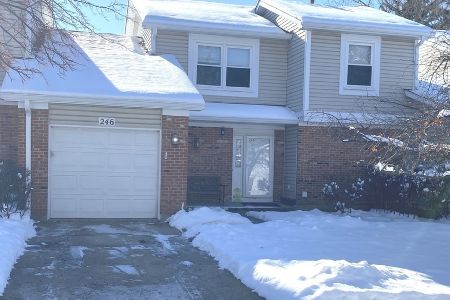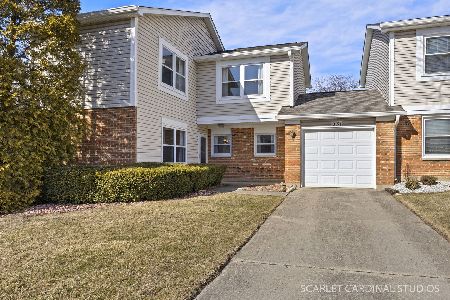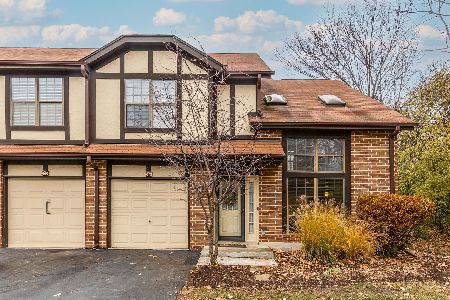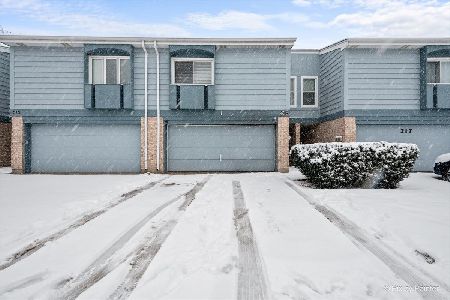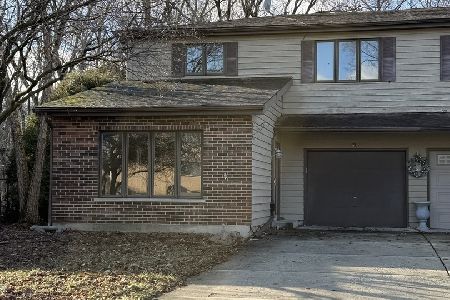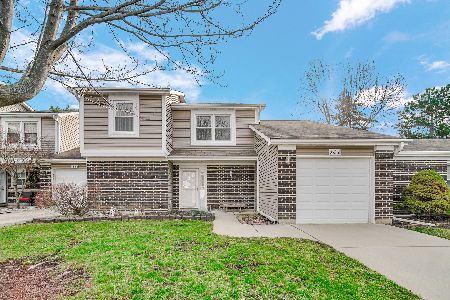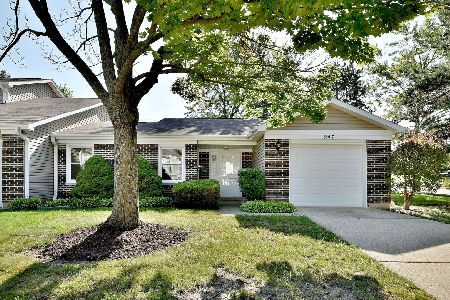243 Pebble Creek Drive, Bloomingdale, Illinois 60108
$315,100
|
Sold
|
|
| Status: | Closed |
| Sqft: | 1,321 |
| Cost/Sqft: | $216 |
| Beds: | 2 |
| Baths: | 2 |
| Year Built: | 1978 |
| Property Taxes: | $6,012 |
| Days On Market: | 596 |
| Lot Size: | 0,00 |
Description
Welcome to 243 Pebble Creek Drive, a beautifully updated 2-story townhome. Feels like you are living in a single-family home featuring 2 bedrooms, 1 1/2 baths, hardwood floors, an attached garage and a fenced backyard. The main floor living room is filled with natural light and a woodburning fireplace. The dining room has sliding glass doors to the private backyard. The 42" cabinets, granite counter tops and backsplash are great for preparing your favorite meals! The powder room and laundry complete the first floor. The second floor features a large primary bedroom with a wall of closets. The shared bath features a double vanity. The additional bedroom is spacious and bright. Relax or entertain with the open floor plan and deck. The driveway provides additional parking for 2 cars. The crawl space and garage offer plenty of storage. Newer windows, 2020 furnace/AC. Westwind is close to Westlakes Park that is 25 acres with walking trails, fishing and a sled hill. Easy access to highways, shopping and restaurants.
Property Specifics
| Condos/Townhomes | |
| 2 | |
| — | |
| 1978 | |
| — | |
| — | |
| No | |
| — |
| — | |
| — | |
| 203 / Monthly | |
| — | |
| — | |
| — | |
| 12108482 | |
| 0223131063 |
Nearby Schools
| NAME: | DISTRICT: | DISTANCE: | |
|---|---|---|---|
|
Grade School
Winnebago Elementary School |
15 | — | |
|
Middle School
Marquardt Middle School |
15 | Not in DB | |
|
High School
Glenbard East High School |
87 | Not in DB | |
Property History
| DATE: | EVENT: | PRICE: | SOURCE: |
|---|---|---|---|
| 20 Dec, 2012 | Sold | $148,000 | MRED MLS |
| 28 Sep, 2012 | Under contract | $163,400 | MRED MLS |
| — | Last price change | $164,800 | MRED MLS |
| 16 Jul, 2012 | Listed for sale | $168,900 | MRED MLS |
| 17 Sep, 2021 | Sold | $239,000 | MRED MLS |
| 2 Aug, 2021 | Under contract | $239,000 | MRED MLS |
| 7 Jul, 2021 | Listed for sale | $239,000 | MRED MLS |
| 2 Aug, 2024 | Sold | $315,100 | MRED MLS |
| 14 Jul, 2024 | Under contract | $285,000 | MRED MLS |
| 12 Jul, 2024 | Listed for sale | $285,000 | MRED MLS |
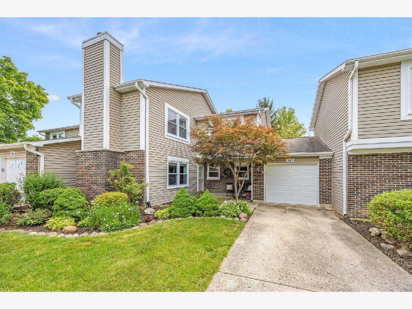
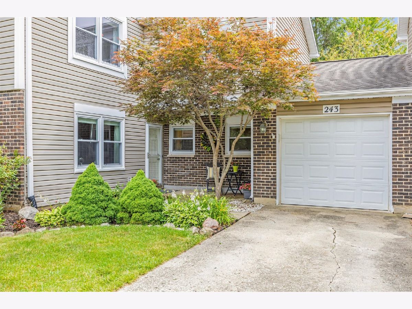
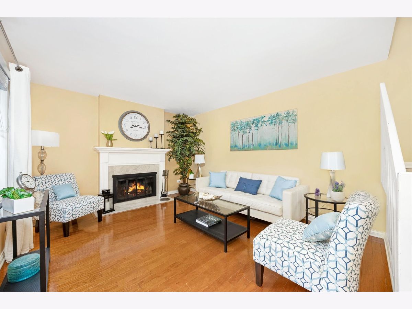
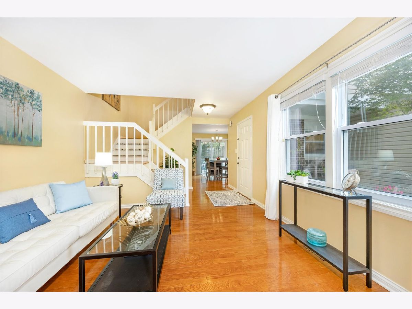
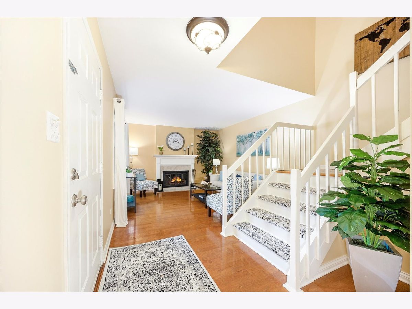
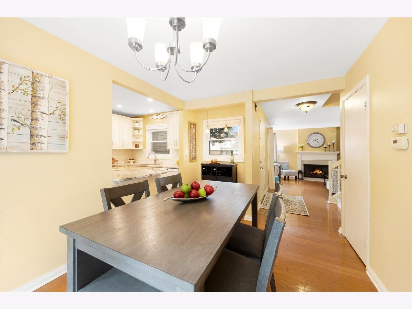
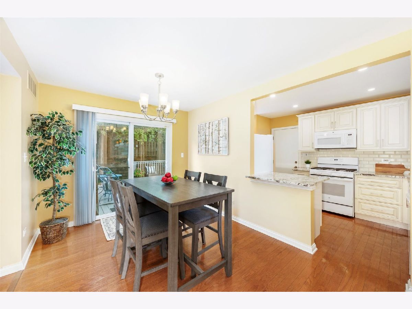
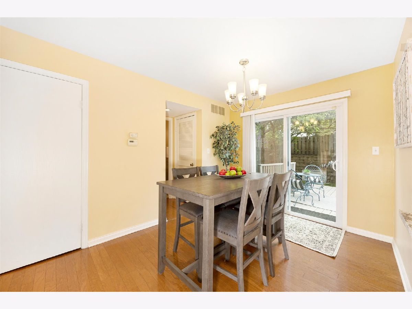
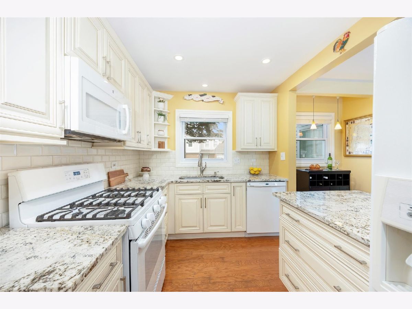
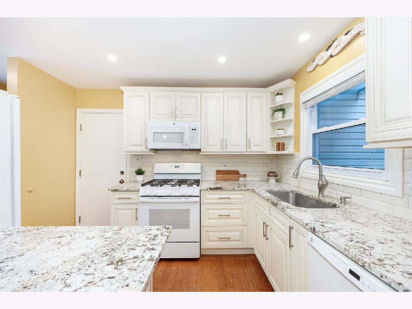
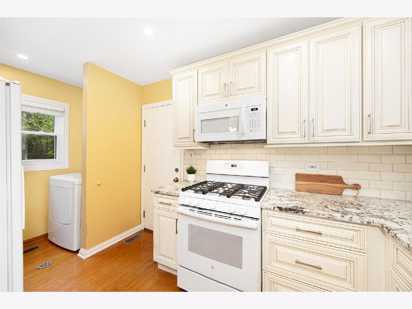
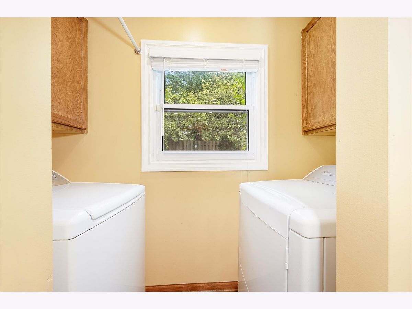
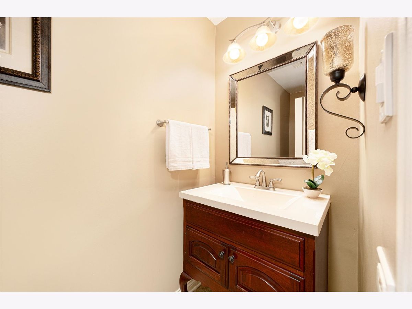
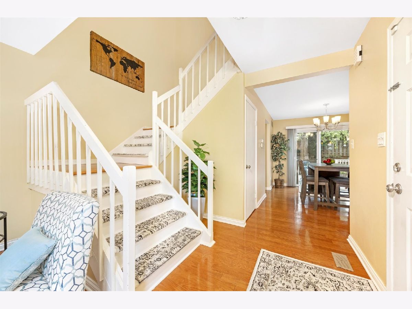
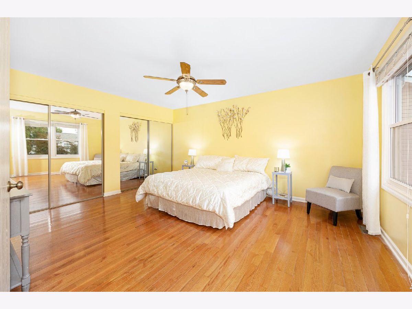
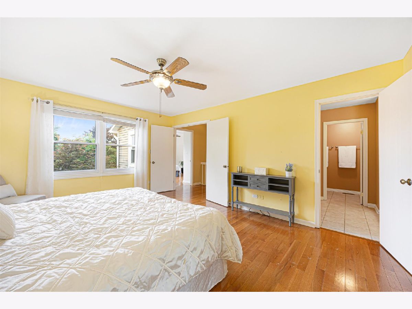
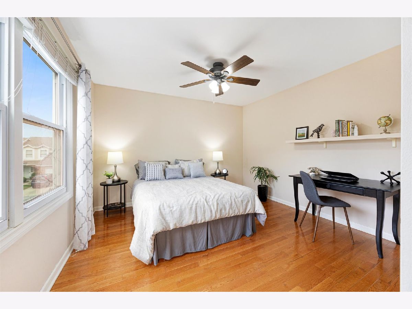
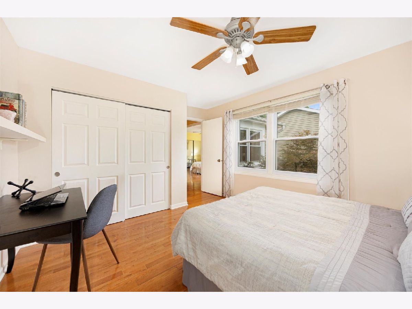
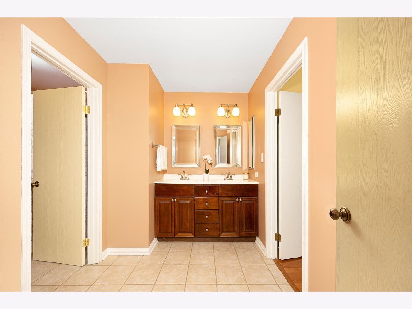
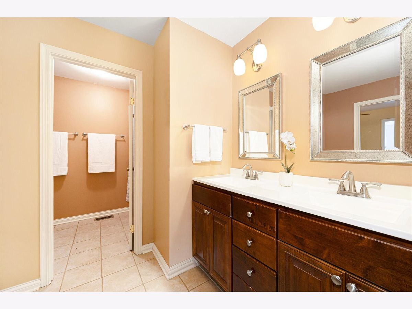
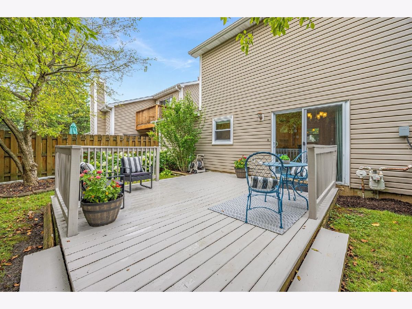
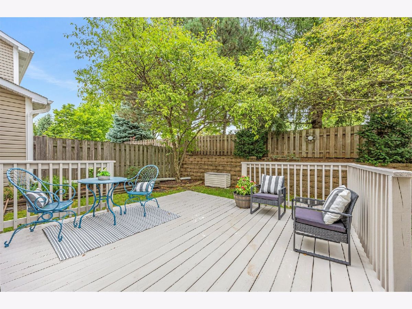
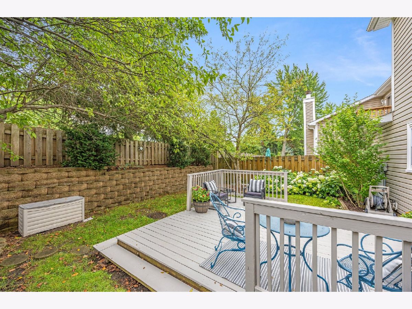
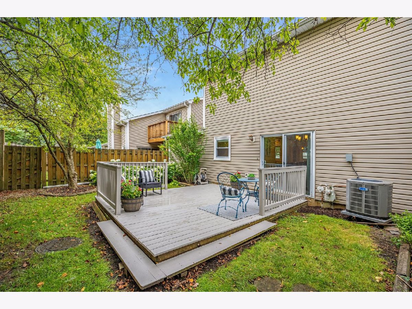
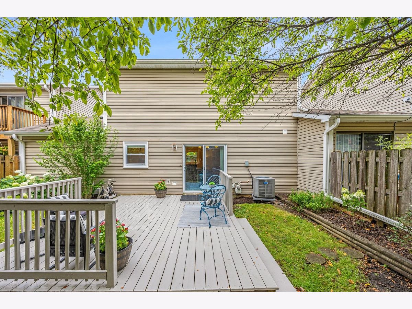
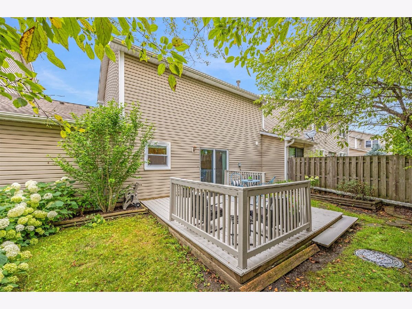
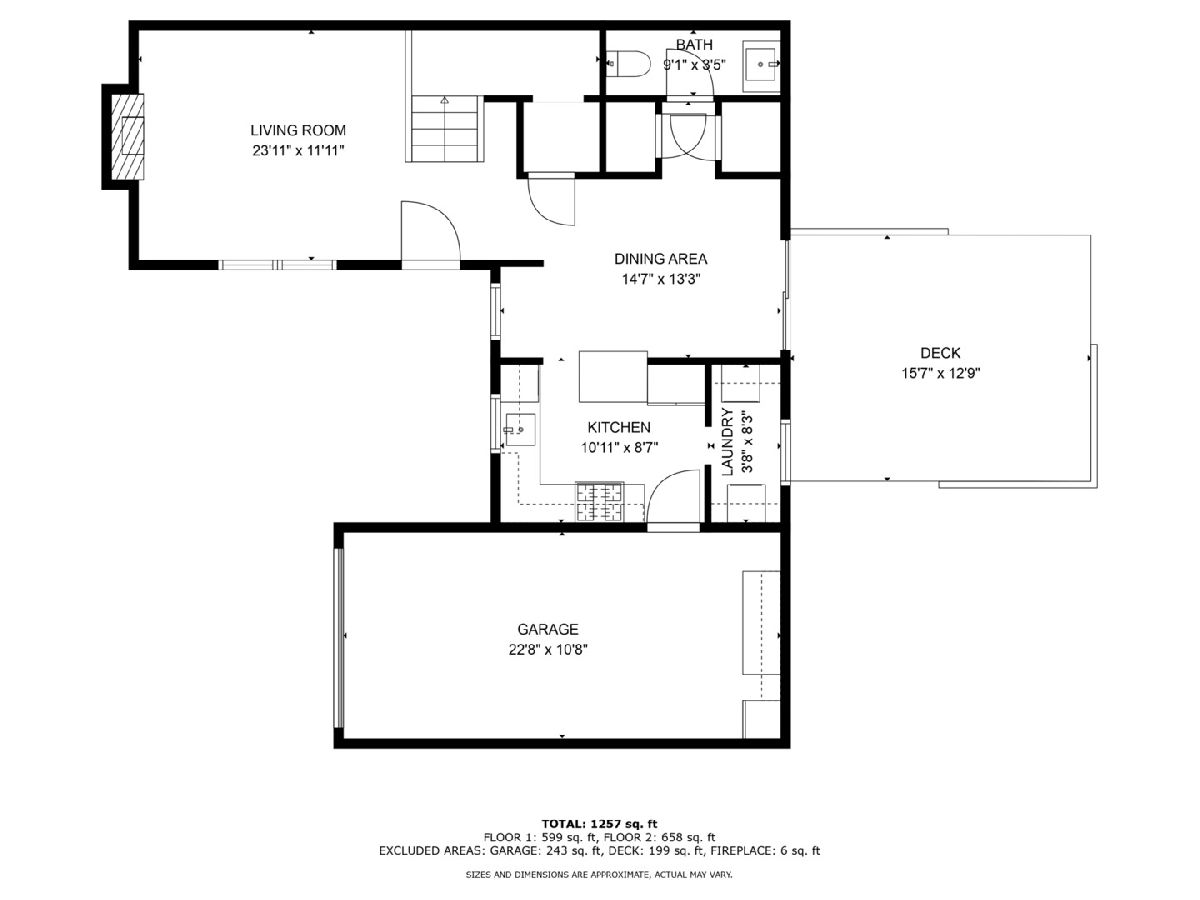
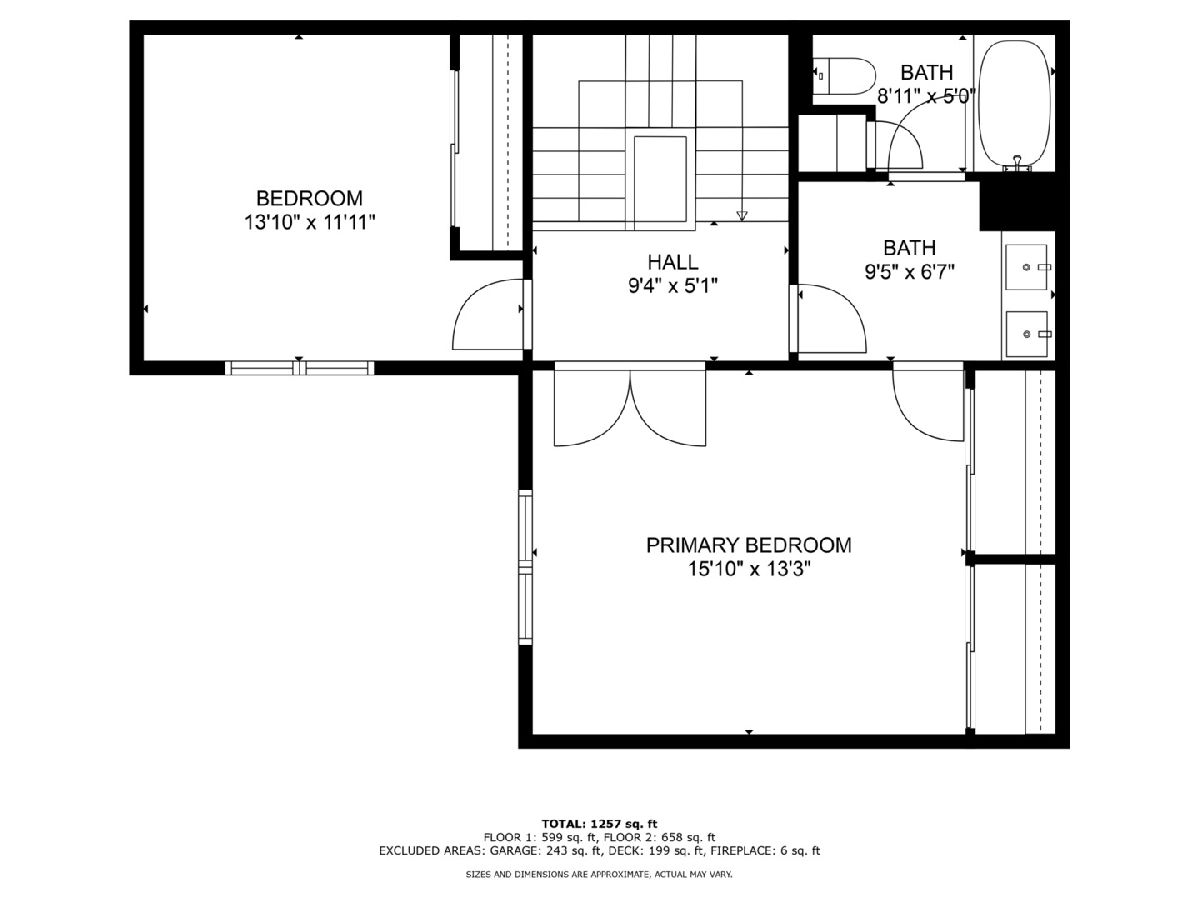
Room Specifics
Total Bedrooms: 2
Bedrooms Above Ground: 2
Bedrooms Below Ground: 0
Dimensions: —
Floor Type: —
Full Bathrooms: 2
Bathroom Amenities: Double Sink
Bathroom in Basement: —
Rooms: —
Basement Description: None
Other Specifics
| 1 | |
| — | |
| Concrete | |
| — | |
| — | |
| 3734 | |
| — | |
| — | |
| — | |
| — | |
| Not in DB | |
| — | |
| — | |
| — | |
| — |
Tax History
| Year | Property Taxes |
|---|---|
| 2012 | $4,223 |
| 2021 | $4,665 |
| 2024 | $6,012 |
Contact Agent
Nearby Similar Homes
Nearby Sold Comparables
Contact Agent
Listing Provided By
L.W. Reedy Real Estate

