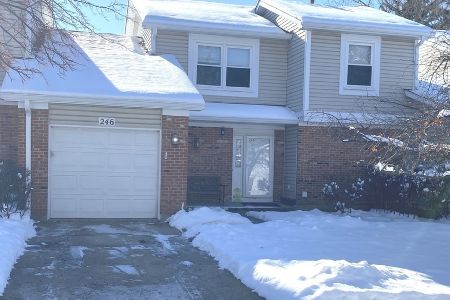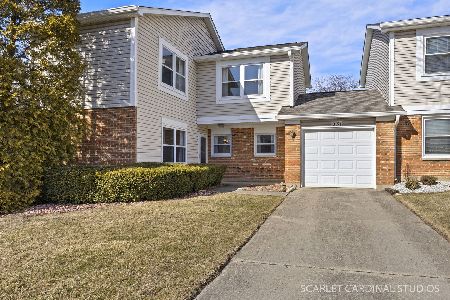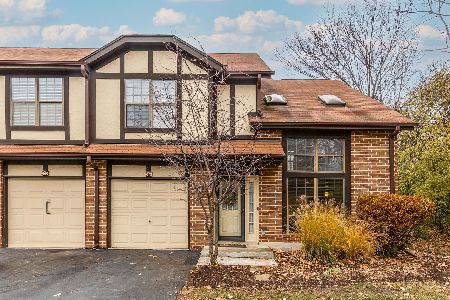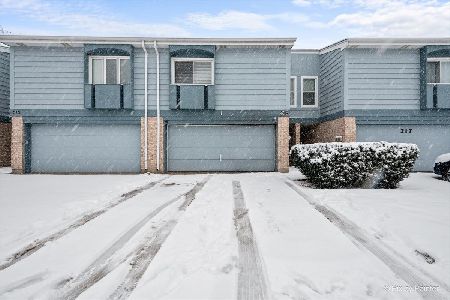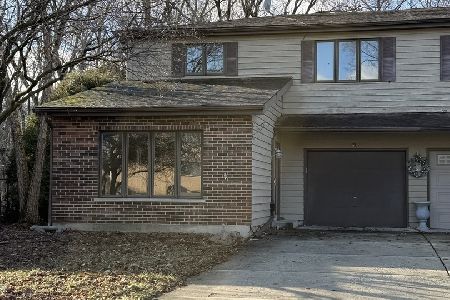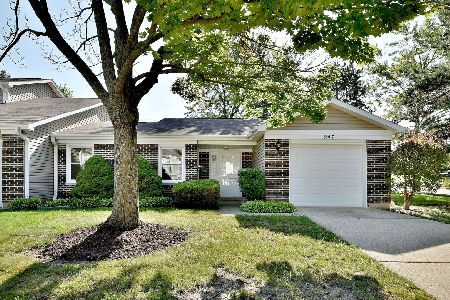245 Pebble Creek Drive, Bloomingdale, Illinois 60108
$307,000
|
Sold
|
|
| Status: | Closed |
| Sqft: | 1,510 |
| Cost/Sqft: | $185 |
| Beds: | 1 |
| Baths: | 2 |
| Year Built: | 1977 |
| Property Taxes: | $3,522 |
| Days On Market: | 717 |
| Lot Size: | 0,00 |
Description
This is the townhome you have been looking for! Spacious open floor plan with fireplace. A main level bonus room that can easily be converted back into a bedroom with full bathroom. Kitchen has plenty of cabinet space, granite countertops, a built in workstation and main floor Laundry Room. Second floor bedroom has a full bathroom that can be accessed from bedroom or loft. Loft has two spacious closets and access to 2nd floor outdoor deck. Loft can easily be converted into a 3rd bedroom. Outdoor patio and fenced yard. This beautiful home is vacant and ready for you to move in!
Property Specifics
| Condos/Townhomes | |
| 2 | |
| — | |
| 1977 | |
| — | |
| — | |
| No | |
| — |
| — | |
| Westwind | |
| 203 / Monthly | |
| — | |
| — | |
| — | |
| 12000269 | |
| 0223131064 |
Nearby Schools
| NAME: | DISTRICT: | DISTANCE: | |
|---|---|---|---|
|
Grade School
Winnebago Elementary School |
15 | — | |
|
Middle School
Marquardt Middle School |
15 | Not in DB | |
|
High School
Glenbard East High School |
87 | Not in DB | |
Property History
| DATE: | EVENT: | PRICE: | SOURCE: |
|---|---|---|---|
| 12 Apr, 2024 | Sold | $307,000 | MRED MLS |
| 18 Mar, 2024 | Under contract | $279,900 | MRED MLS |
| 14 Mar, 2024 | Listed for sale | $279,900 | MRED MLS |
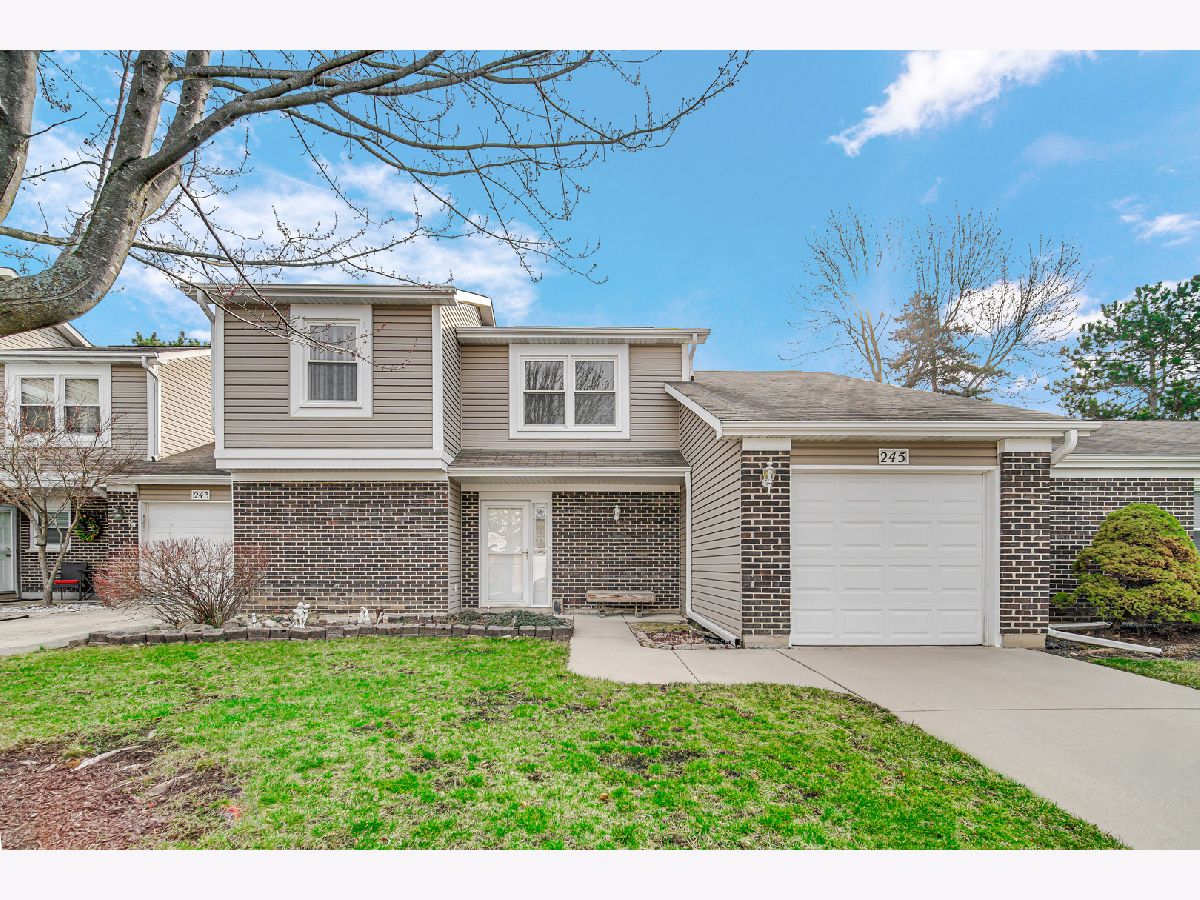

























Room Specifics
Total Bedrooms: 1
Bedrooms Above Ground: 1
Bedrooms Below Ground: 0
Dimensions: —
Floor Type: —
Dimensions: —
Floor Type: —
Full Bathrooms: 2
Bathroom Amenities: —
Bathroom in Basement: —
Rooms: —
Basement Description: Slab
Other Specifics
| 1 | |
| — | |
| Concrete | |
| — | |
| — | |
| 38 X 100 | |
| — | |
| — | |
| — | |
| — | |
| Not in DB | |
| — | |
| — | |
| — | |
| — |
Tax History
| Year | Property Taxes |
|---|---|
| 2024 | $3,522 |
Contact Agent
Nearby Similar Homes
Nearby Sold Comparables
Contact Agent
Listing Provided By
Real People Realty

