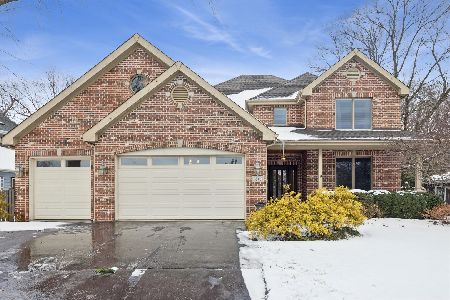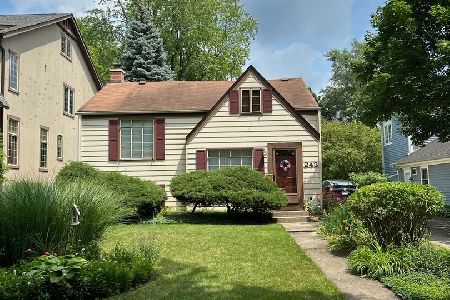243 Powell Street, Clarendon Hills, Illinois 60514
$2,200,000
|
Sold
|
|
| Status: | Closed |
| Sqft: | 5,196 |
| Cost/Sqft: | $432 |
| Beds: | 4 |
| Baths: | 5 |
| Year Built: | 2025 |
| Property Taxes: | $7,567 |
| Days On Market: | 353 |
| Lot Size: | 0,00 |
Description
This new construction modern farmhouse design is located on one of the most desirable streets in Clarendon Hills on a large 50x 200 ft lot with an amazing backyard with detached 3 car garage. The home features five bedrooms and four and a half bathrooms, 10-foot first floor ceilings, wide plank white oak flooring, and custom millwork. The kitchen has a large walk-in pantry, custom cabinetry, built in breakfast nook, high end appliances, and a large island. There is a Separate mud room with built in storage. A large family room opens to a beautiful backyard brick patio and spacious backyard. The 2nd floor has 9-foot ceilings, a large primary suite overlooking the back yard with a huge walk-in closet, second floor laundry room with custom cabinetry, 3 large additional bedrooms on the same floor. Fully finished with 10-foot ceilings, custom cabinetry, brick fireplace, wet bar, large open area along with a 5th bedroom and full bathroom. This home is a must see and ready for immediate occupancy
Property Specifics
| Single Family | |
| — | |
| — | |
| 2025 | |
| — | |
| — | |
| No | |
| — |
| — | |
| — | |
| — / Not Applicable | |
| — | |
| — | |
| — | |
| 12282579 | |
| 0911316011 |
Nearby Schools
| NAME: | DISTRICT: | DISTANCE: | |
|---|---|---|---|
|
Grade School
Walker Elementary School |
181 | — | |
|
Middle School
Clarendon Hills Middle School |
181 | Not in DB | |
|
High School
Hinsdale Central High School |
86 | Not in DB | |
Property History
| DATE: | EVENT: | PRICE: | SOURCE: |
|---|---|---|---|
| 11 Oct, 2023 | Sold | $400,000 | MRED MLS |
| 17 Jul, 2023 | Under contract | $425,000 | MRED MLS |
| 5 Jul, 2023 | Listed for sale | $425,000 | MRED MLS |
| 17 Mar, 2025 | Sold | $2,200,000 | MRED MLS |
| 11 Feb, 2025 | Under contract | $2,245,000 | MRED MLS |
| 3 Feb, 2025 | Listed for sale | $2,245,000 | MRED MLS |
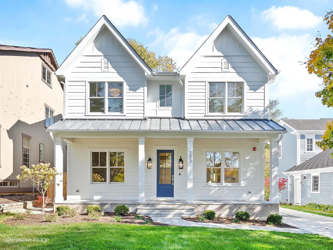
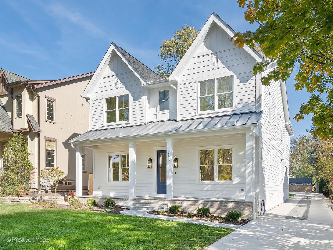
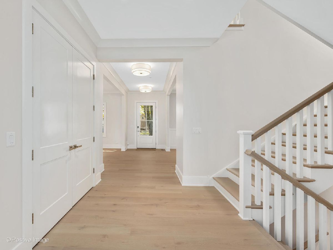
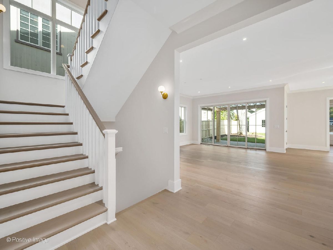
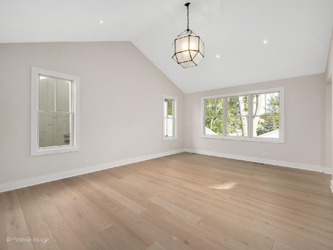
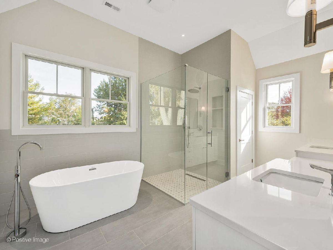
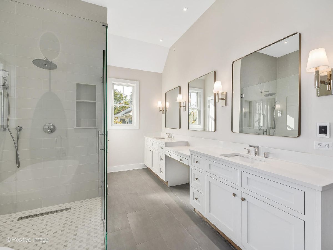
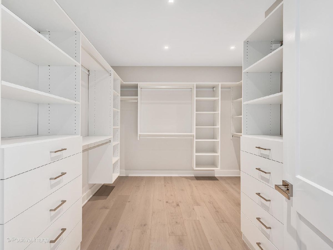
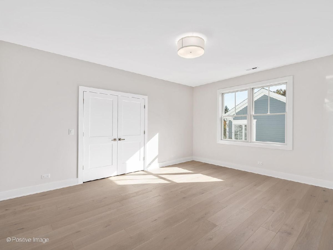
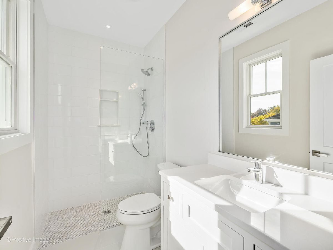
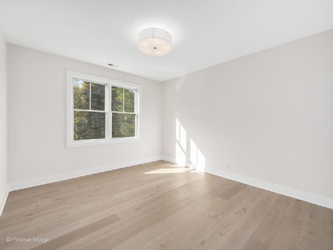
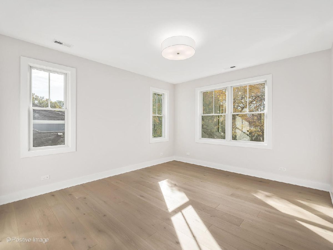
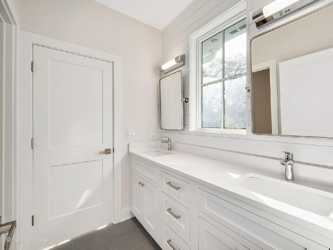
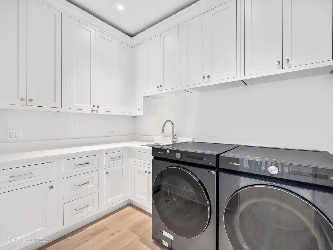
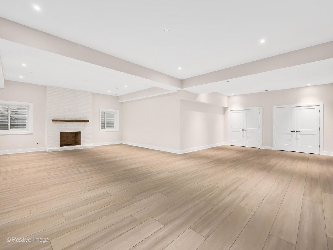
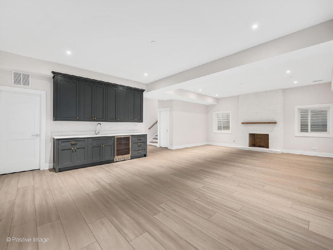
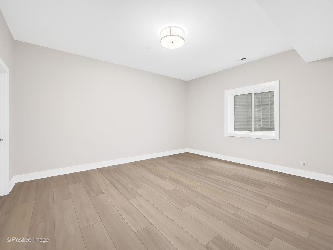
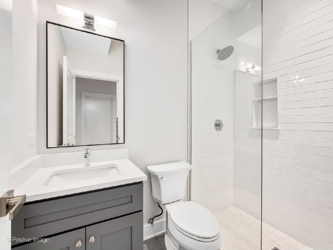
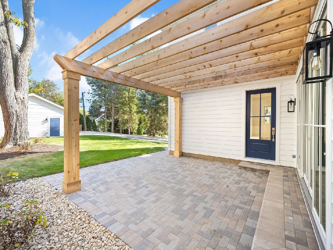
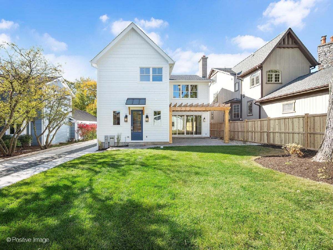
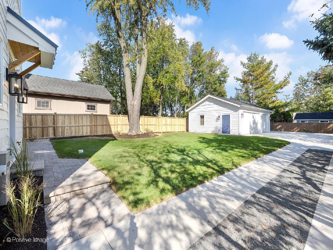
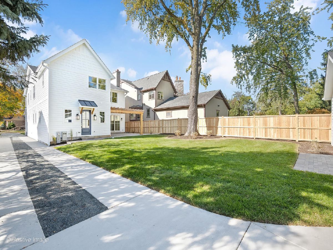
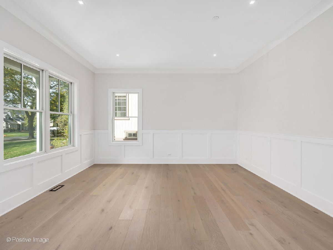
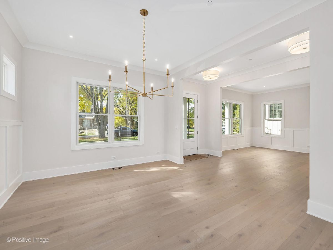
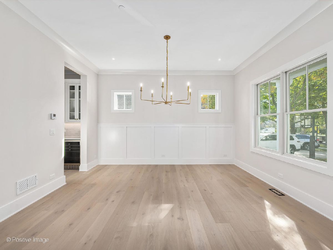
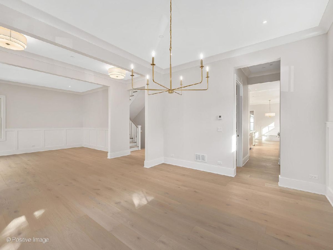
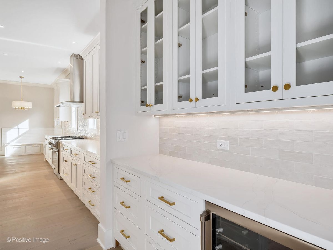
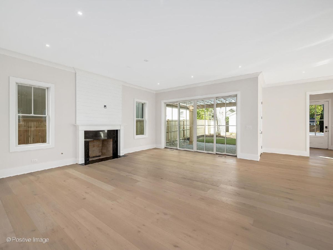
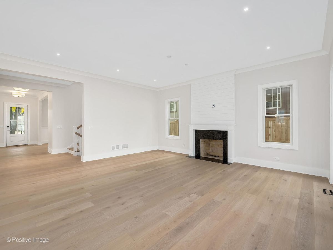
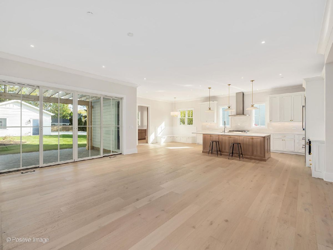
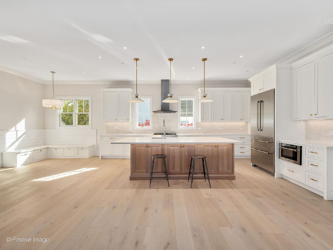
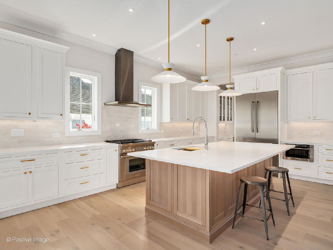
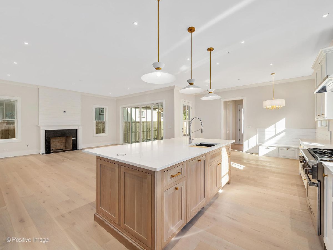
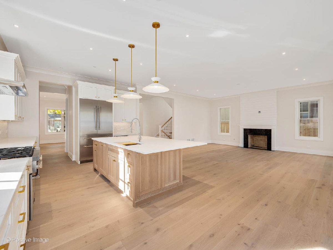
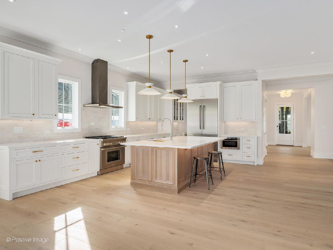
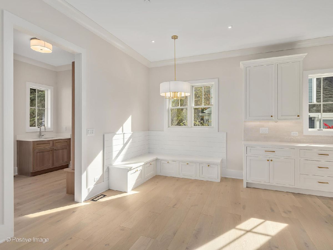
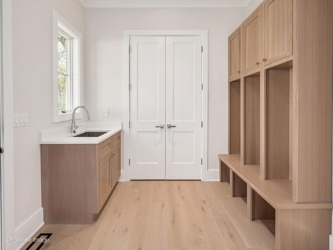
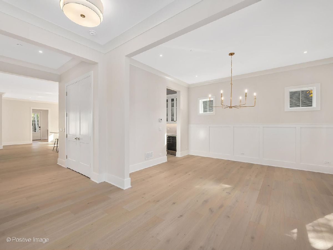
Room Specifics
Total Bedrooms: 5
Bedrooms Above Ground: 4
Bedrooms Below Ground: 1
Dimensions: —
Floor Type: —
Dimensions: —
Floor Type: —
Dimensions: —
Floor Type: —
Dimensions: —
Floor Type: —
Full Bathrooms: 5
Bathroom Amenities: Separate Shower,Double Sink,Soaking Tub
Bathroom in Basement: 1
Rooms: —
Basement Description: Finished
Other Specifics
| 3 | |
| — | |
| Concrete | |
| — | |
| — | |
| 50X204 | |
| Pull Down Stair | |
| — | |
| — | |
| — | |
| Not in DB | |
| — | |
| — | |
| — | |
| — |
Tax History
| Year | Property Taxes |
|---|---|
| 2023 | $7,141 |
| 2025 | $7,567 |
Contact Agent
Nearby Similar Homes
Nearby Sold Comparables
Contact Agent
Listing Provided By
Real Properties Realty Group, Inc.




