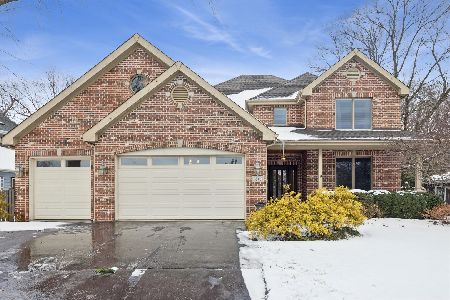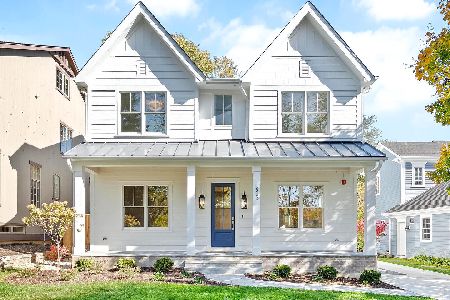245 Powell Street, Clarendon Hills, Illinois 60514
$1,275,000
|
Sold
|
|
| Status: | Closed |
| Sqft: | 4,500 |
| Cost/Sqft: | $300 |
| Beds: | 5 |
| Baths: | 5 |
| Year Built: | 2002 |
| Property Taxes: | $20,159 |
| Days On Market: | 5629 |
| Lot Size: | 0,00 |
Description
A town favorite, with the location oh so many want but only few get. The front porch begs you to sit and meander with friends and neighbors. As comfort and easy living continues inside.This custom built David Dressler home has everything your looking for gourmet kitchen, executive office, family room with river rock and reclaimed mantle, workout room huge basement 3 car garage. IF you can you owe it to yourself.
Property Specifics
| Single Family | |
| — | |
| Traditional | |
| 2002 | |
| Full | |
| — | |
| No | |
| — |
| Du Page | |
| — | |
| 0 / Not Applicable | |
| None | |
| Lake Michigan | |
| Public Sewer, Sewer-Storm, Overhead Sewers | |
| 07619987 | |
| 0911316012 |
Nearby Schools
| NAME: | DISTRICT: | DISTANCE: | |
|---|---|---|---|
|
Grade School
Walker Elementary School |
181 | — | |
|
Middle School
Clarendon Hills Middle School |
181 | Not in DB | |
|
High School
Hinsdale Central High School |
86 | Not in DB | |
Property History
| DATE: | EVENT: | PRICE: | SOURCE: |
|---|---|---|---|
| 3 Jan, 2011 | Sold | $1,275,000 | MRED MLS |
| 13 Dec, 2010 | Under contract | $1,349,999 | MRED MLS |
| — | Last price change | $1,449,999 | MRED MLS |
| 25 Aug, 2010 | Listed for sale | $1,449,999 | MRED MLS |
| 4 Apr, 2019 | Sold | $1,130,000 | MRED MLS |
| 7 Feb, 2019 | Under contract | $1,139,000 | MRED MLS |
| 4 Feb, 2019 | Listed for sale | $1,139,000 | MRED MLS |
Room Specifics
Total Bedrooms: 5
Bedrooms Above Ground: 5
Bedrooms Below Ground: 0
Dimensions: —
Floor Type: Carpet
Dimensions: —
Floor Type: Carpet
Dimensions: —
Floor Type: Carpet
Dimensions: —
Floor Type: —
Full Bathrooms: 5
Bathroom Amenities: Whirlpool,Separate Shower,Double Sink
Bathroom in Basement: 1
Rooms: Bedroom 5,Eating Area,Exercise Room,Mud Room,Office,Recreation Room,Storage
Basement Description: Finished
Other Specifics
| 3 | |
| Concrete Perimeter | |
| Concrete | |
| Patio | |
| Landscaped,Wooded | |
| 75X200 | |
| Finished,Pull Down Stair | |
| Full | |
| Vaulted/Cathedral Ceilings, Skylight(s), Bar-Wet | |
| — | |
| Not in DB | |
| Sidewalks, Street Lights, Street Paved | |
| — | |
| — | |
| Wood Burning, Gas Log, Gas Starter |
Tax History
| Year | Property Taxes |
|---|---|
| 2011 | $20,159 |
| 2019 | $27,711 |
Contact Agent
Nearby Similar Homes
Nearby Sold Comparables
Contact Agent
Listing Provided By
Coldwell Banker Residential










