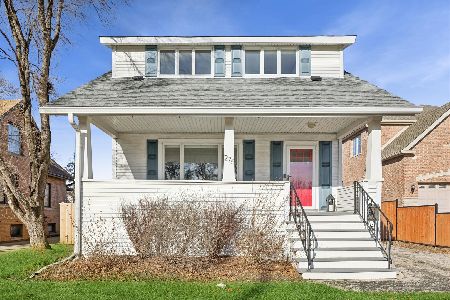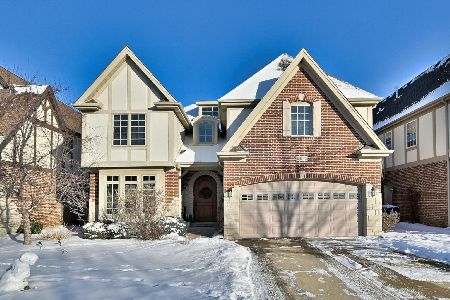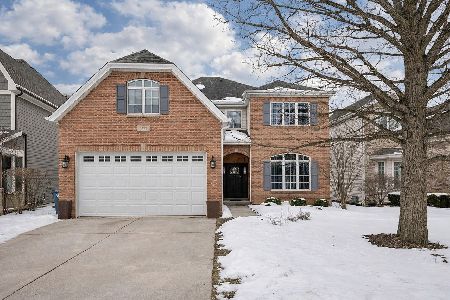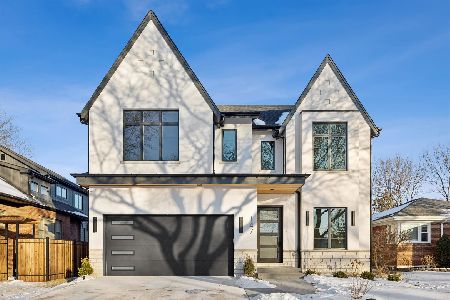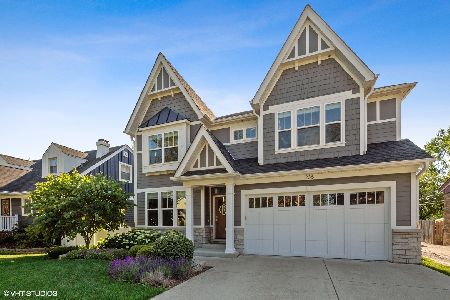243 Walnut Street, Elmhurst, Illinois 60126
$1,459,000
|
Sold
|
|
| Status: | Closed |
| Sqft: | 3,519 |
| Cost/Sqft: | $420 |
| Beds: | 4 |
| Baths: | 5 |
| Year Built: | 2013 |
| Property Taxes: | $23,519 |
| Days On Market: | 1009 |
| Lot Size: | 0,00 |
Description
Impeccable 4-5 bedroom just a short stroll from the heart of downtown Elmhurst. This meticulously maintained 2013 McGovern built home impresses the moment you approach the front door. Covered porch and a front patio welcome you, perfect for watching the kids play in the front while enjoying an evening beverage. The floorpan is wonderful for entertaining. Open concept kitchen and family room leading out to the private backyard oasis boasting patio with multiple seating areas, grill station and a fire pit. Work from home options include first floor office and a 5th bedroom in lower level currently used as workout room . Each of the 4 bedrooms on the second floor attached to a bathroom. Volume ceilings in all bedrooms. Primary bedroom is spacious with a luxury primary bath and large walk in closet with custom closet system. Walk to Hawthorne Elementary and Immaculate Conception. Elmhurst Library and Wilder Park just a few blocks away. Not just a home, this is a lifestyle.
Property Specifics
| Single Family | |
| — | |
| — | |
| 2013 | |
| — | |
| — | |
| No | |
| — |
| Du Page | |
| — | |
| — / Not Applicable | |
| — | |
| — | |
| — | |
| 11774955 | |
| 0602106010 |
Nearby Schools
| NAME: | DISTRICT: | DISTANCE: | |
|---|---|---|---|
|
Grade School
Hawthorne Elementary School |
205 | — | |
|
Middle School
Sandburg Middle School |
205 | Not in DB | |
|
High School
York Community High School |
205 | Not in DB | |
Property History
| DATE: | EVENT: | PRICE: | SOURCE: |
|---|---|---|---|
| 1 Mar, 2013 | Sold | $879,000 | MRED MLS |
| 10 Feb, 2013 | Under contract | $899,900 | MRED MLS |
| 6 Feb, 2013 | Listed for sale | $899,900 | MRED MLS |
| 16 Jun, 2023 | Sold | $1,459,000 | MRED MLS |
| 18 May, 2023 | Under contract | $1,479,000 | MRED MLS |
| 5 May, 2023 | Listed for sale | $1,479,000 | MRED MLS |
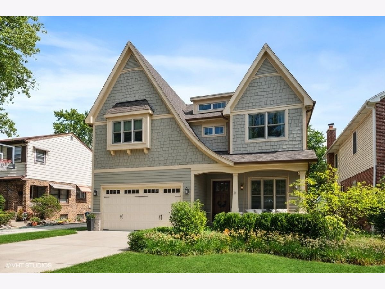
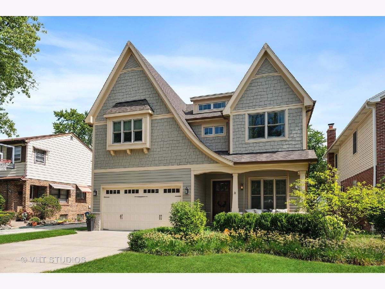
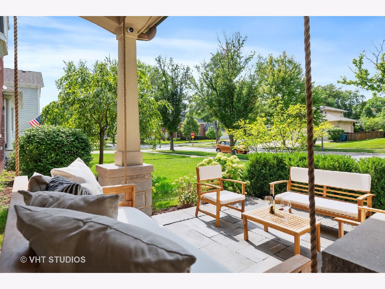
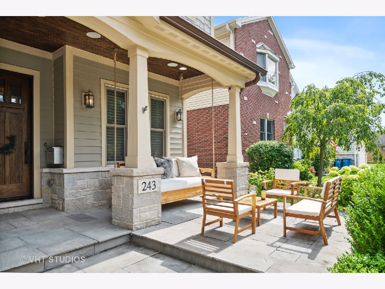
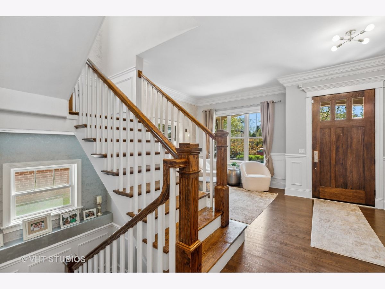
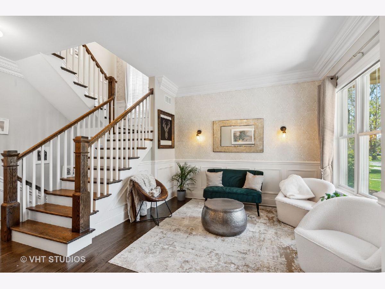
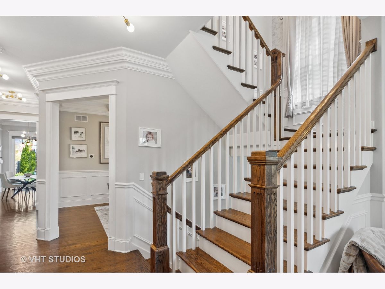
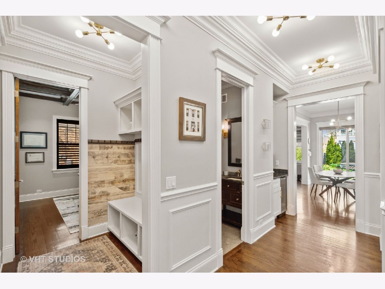
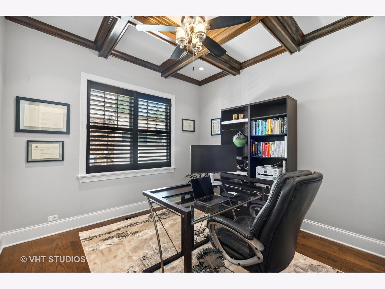
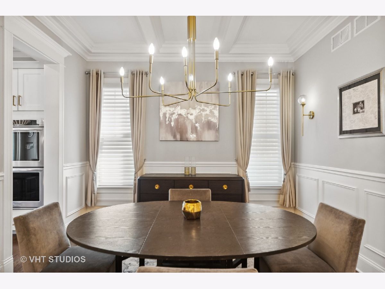
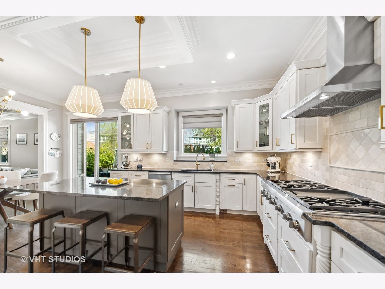
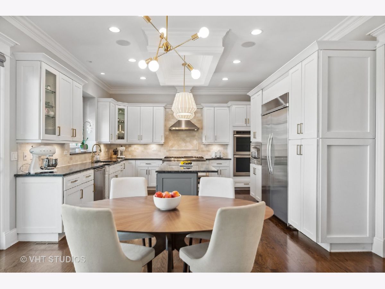
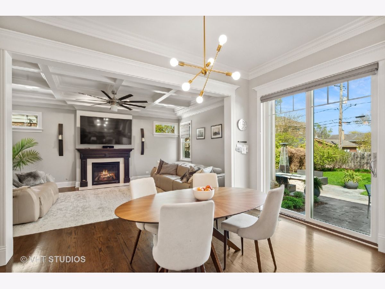
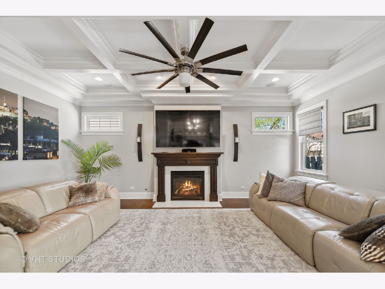
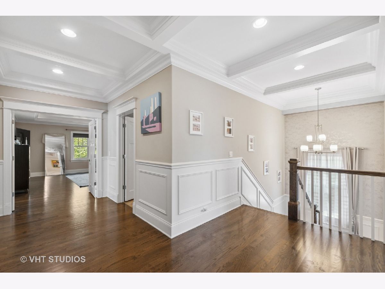
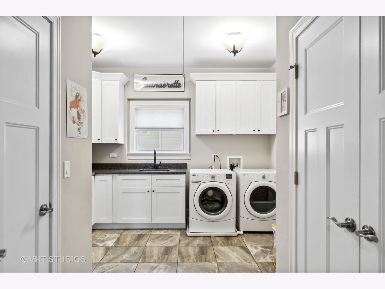
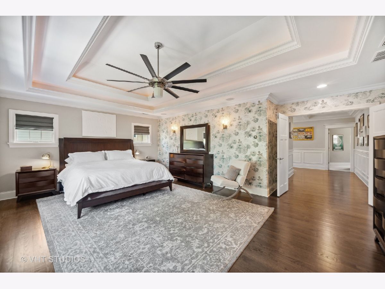
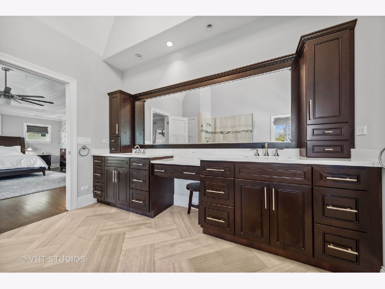
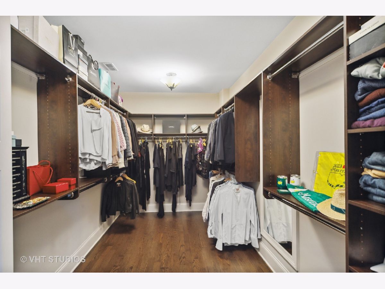
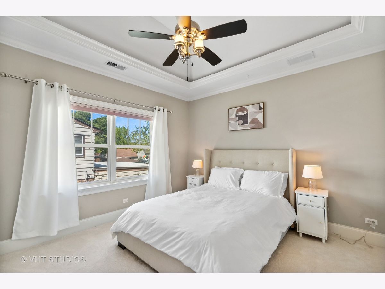
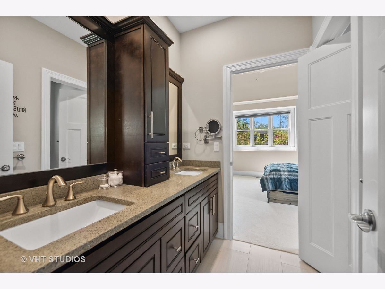
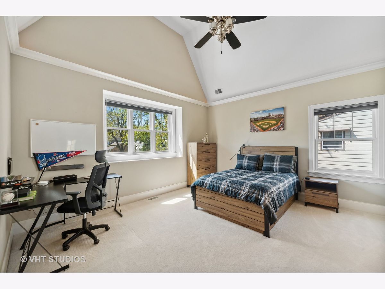
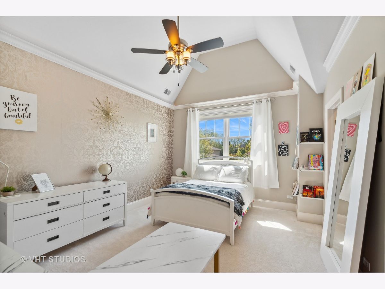
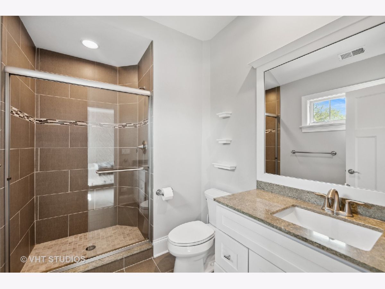
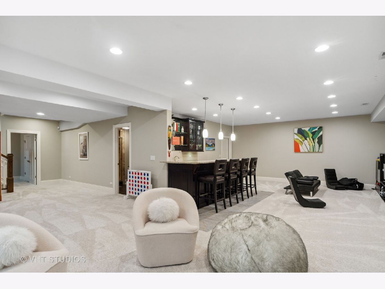
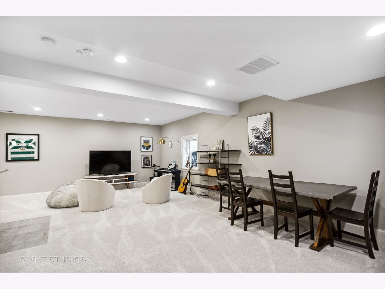
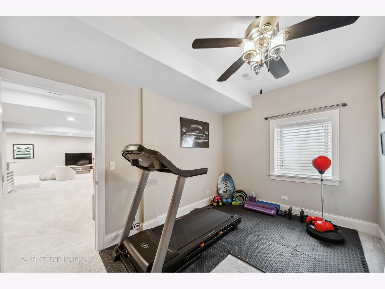
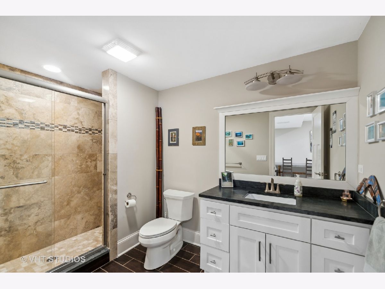
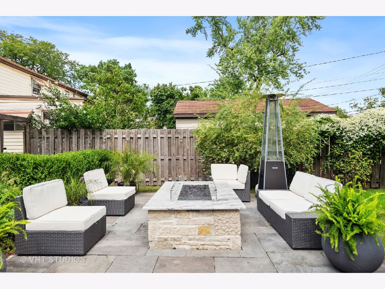
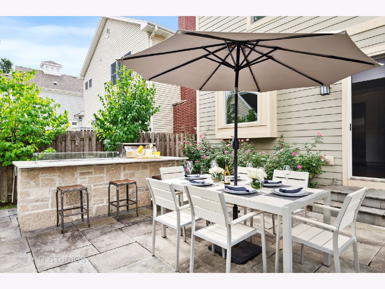
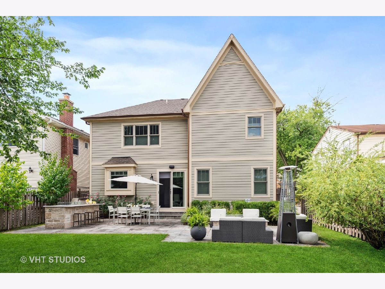
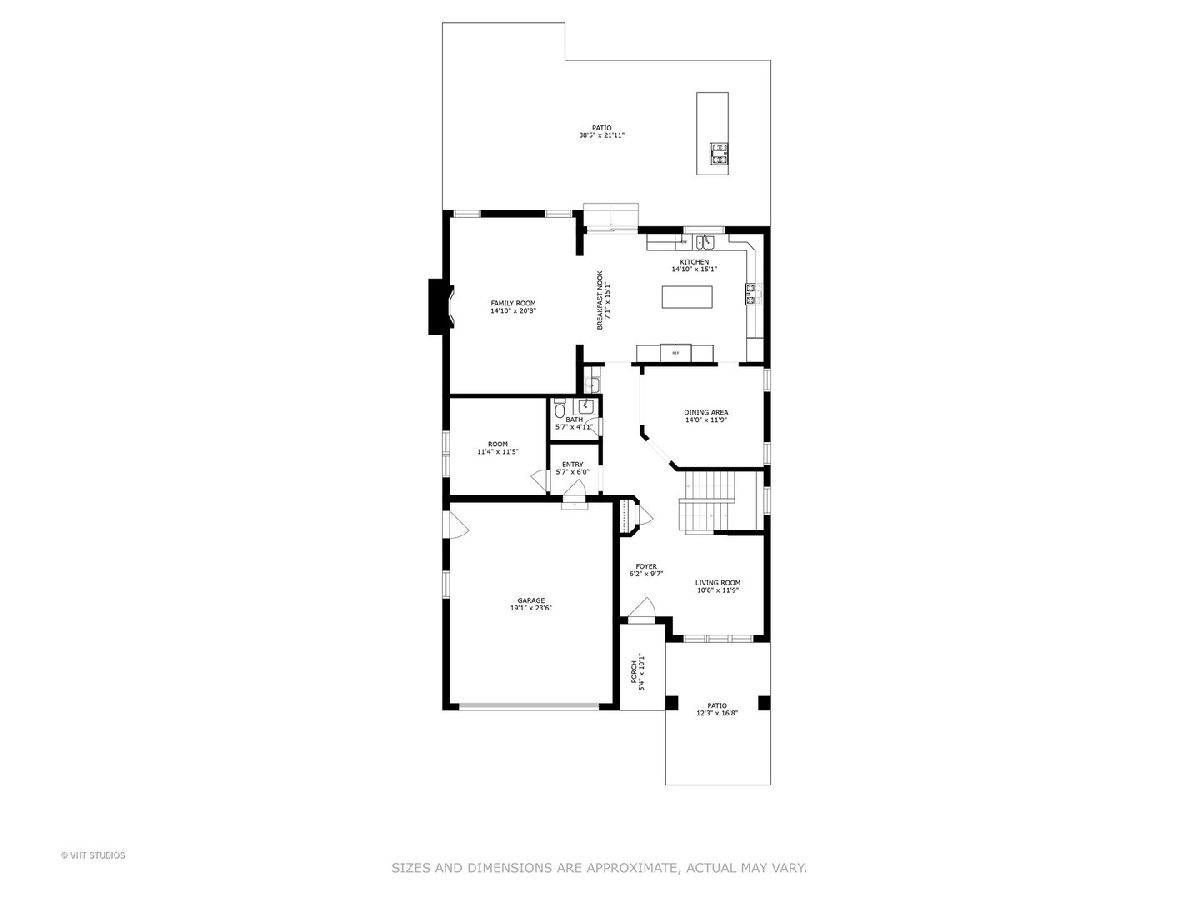
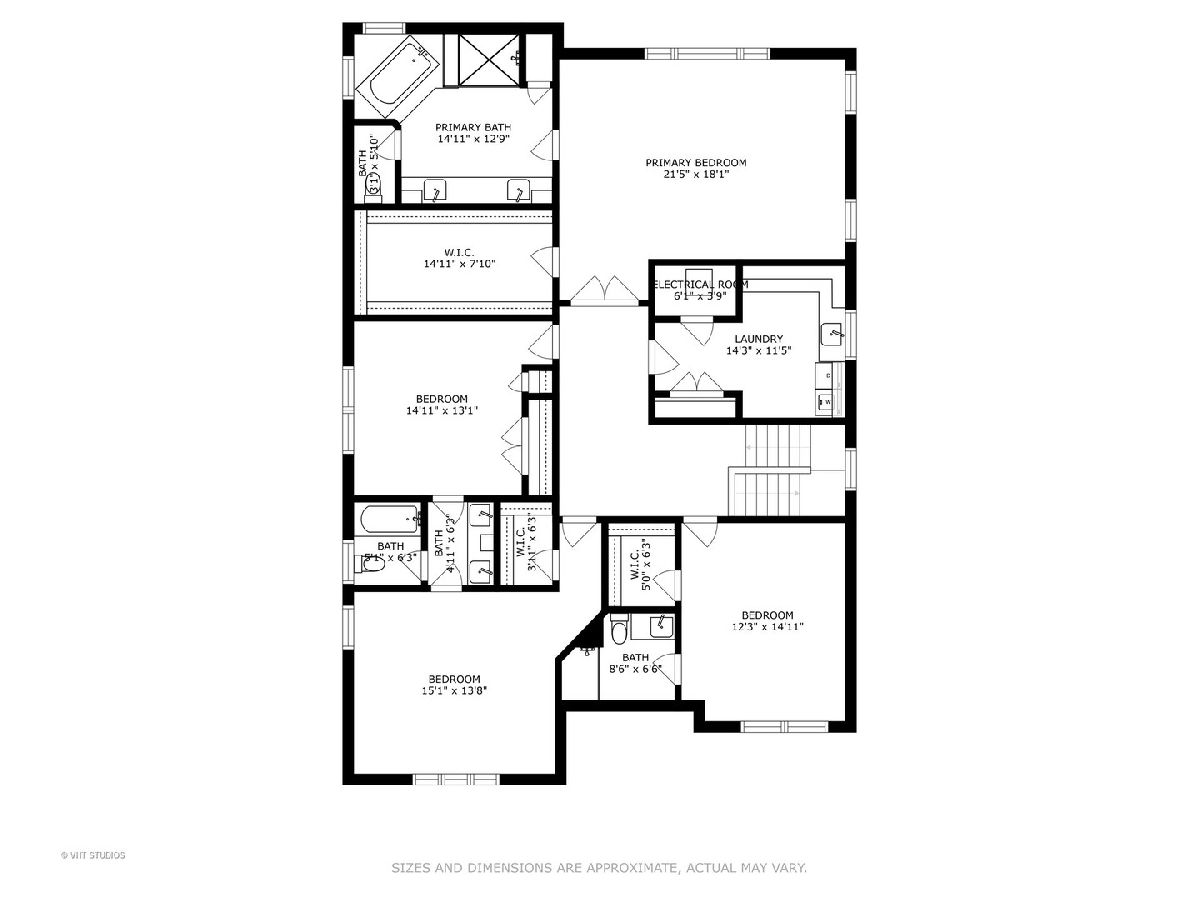
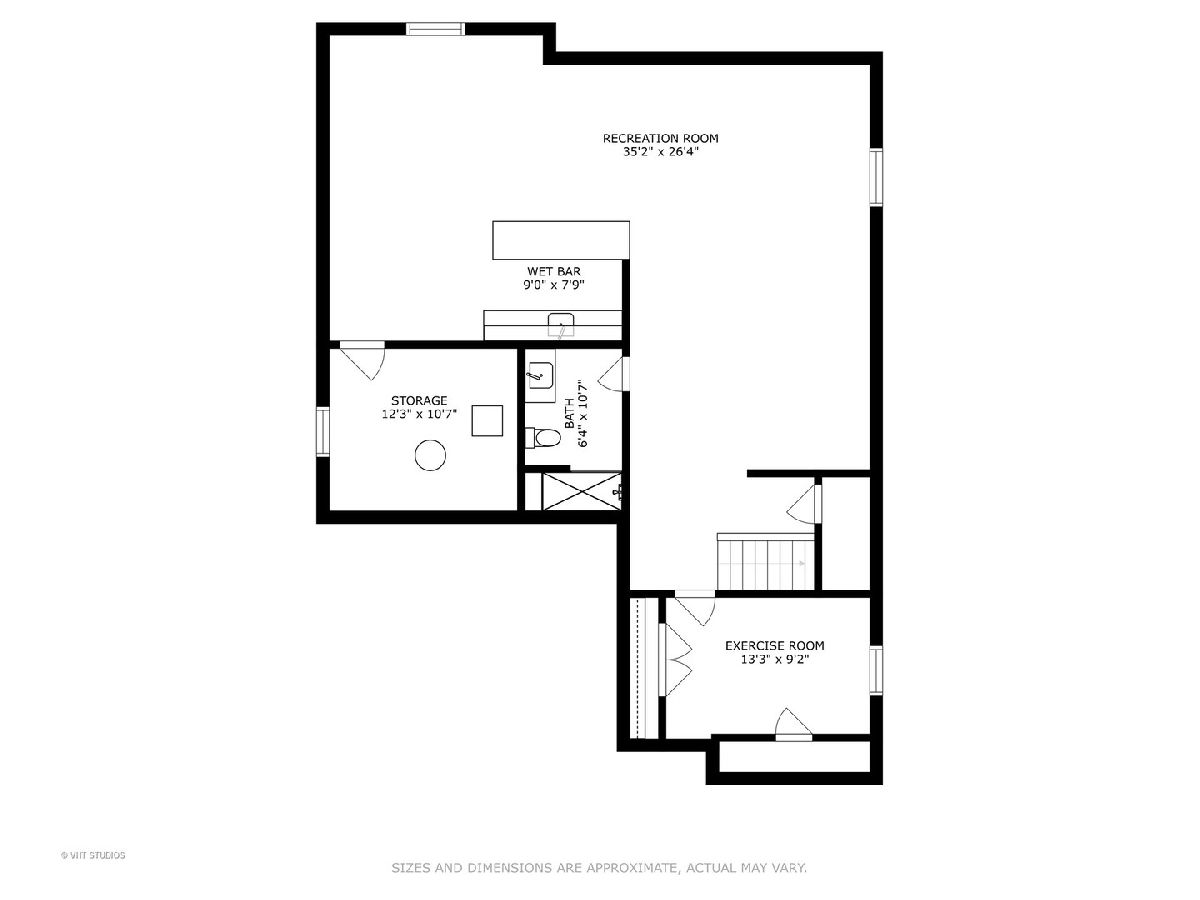
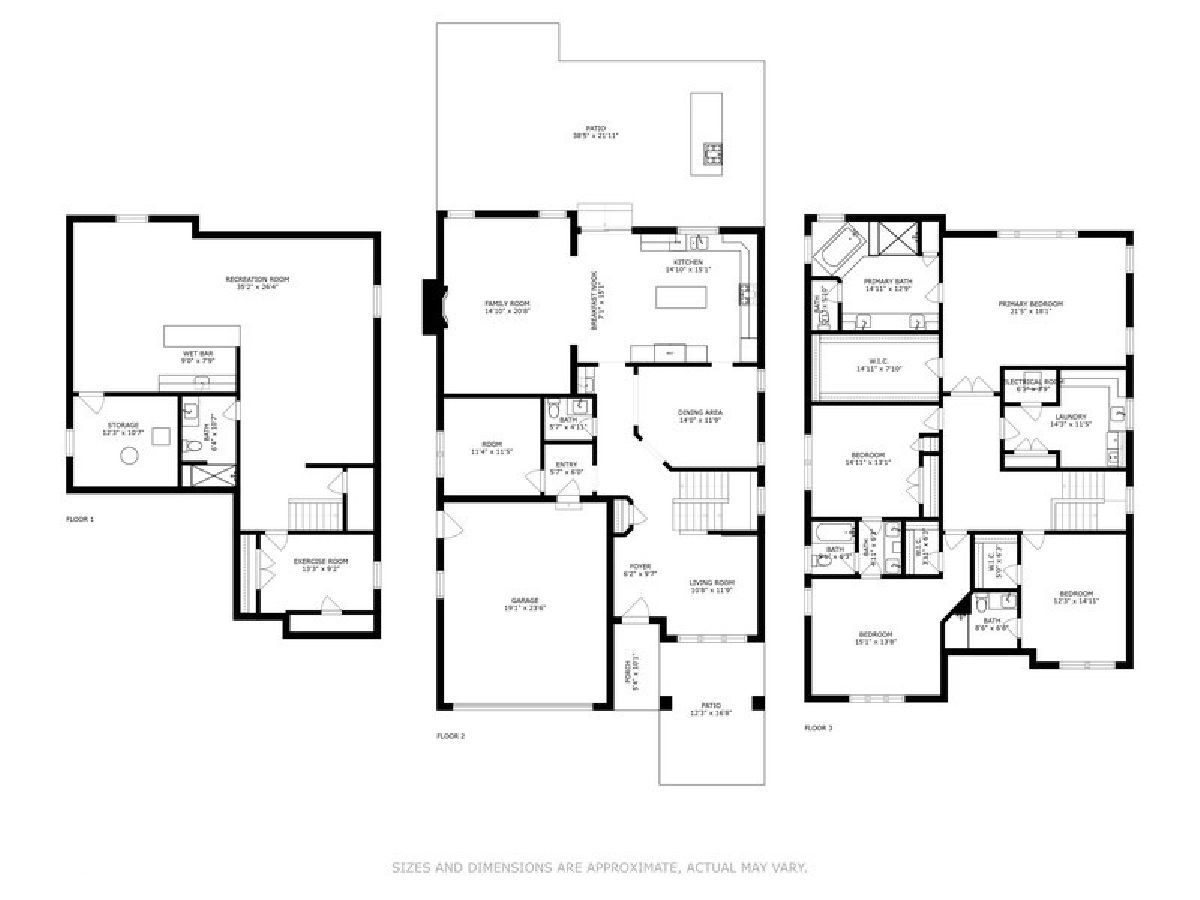
Room Specifics
Total Bedrooms: 5
Bedrooms Above Ground: 4
Bedrooms Below Ground: 1
Dimensions: —
Floor Type: —
Dimensions: —
Floor Type: —
Dimensions: —
Floor Type: —
Dimensions: —
Floor Type: —
Full Bathrooms: 5
Bathroom Amenities: Separate Shower
Bathroom in Basement: 1
Rooms: —
Basement Description: Finished
Other Specifics
| 2 | |
| — | |
| Concrete | |
| — | |
| — | |
| 50X148 | |
| — | |
| — | |
| — | |
| — | |
| Not in DB | |
| — | |
| — | |
| — | |
| — |
Tax History
| Year | Property Taxes |
|---|---|
| 2023 | $23,519 |
Contact Agent
Nearby Similar Homes
Contact Agent
Listing Provided By
@properties Christie's International Real Estate


