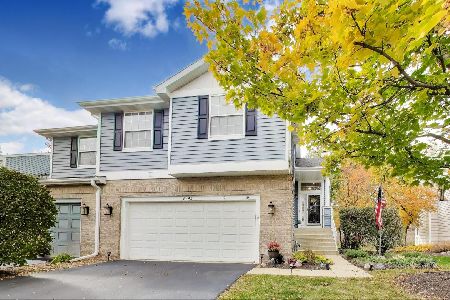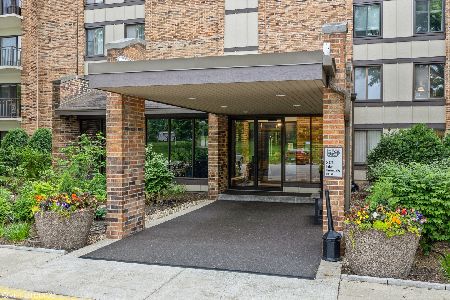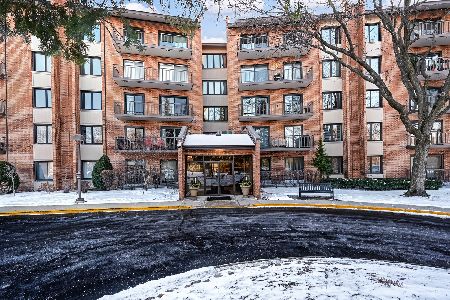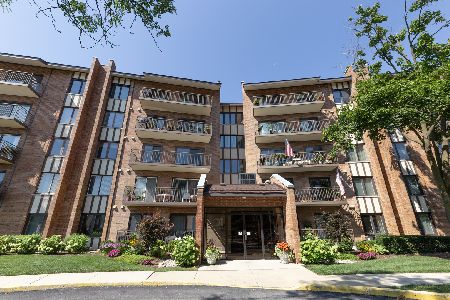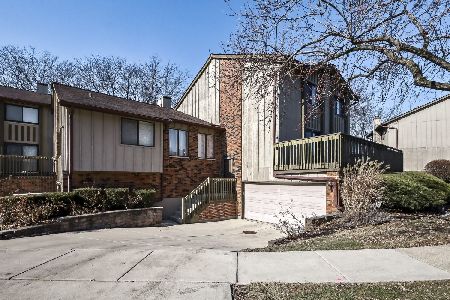243 Weather Hill Drive, Willowbrook, Illinois 60527
$309,000
|
Sold
|
|
| Status: | Closed |
| Sqft: | 1,676 |
| Cost/Sqft: | $184 |
| Beds: | 2 |
| Baths: | 3 |
| Year Built: | 1995 |
| Property Taxes: | $5,565 |
| Days On Market: | 1859 |
| Lot Size: | 0,00 |
Description
This gorgeous townhome could be yours! Light and bright with neutral colors throughout. Immaculately maintained! Open floorplan with vaulted ceilings and skylights. Eat-in kitchen with breakfast bar/island and plenty of counter and cabinet space. Granite countertops, stainless steel appliances and pantry. Living room has a gas fireplace that opens to the private deck outside. Both bedrooms are primary suites with walk in closets and attached bathrooms with double vanities, plus a whirlpool tub in the bottom floor suite. The lower level family room has sliding glass door that opens up to another private deck. Newer Hardwood Floors. New Paint. New HVAC in 2019. Nothing to do but Move In! Near many shopping and dining options. School District 86. Easy Access to highways and public transportation.
Property Specifics
| Condos/Townhomes | |
| 2 | |
| — | |
| 1995 | |
| None | |
| — | |
| No | |
| — |
| Du Page | |
| Nantucket | |
| 241 / Monthly | |
| Exterior Maintenance,Lawn Care,Snow Removal | |
| Public | |
| Public Sewer | |
| 10974660 | |
| 0923123094 |
Nearby Schools
| NAME: | DISTRICT: | DISTANCE: | |
|---|---|---|---|
|
Grade School
Maercker Elementary School |
60 | — | |
|
Middle School
Holmes Elementary School |
60 | Not in DB | |
|
High School
Hinsdale South High School |
86 | Not in DB | |
Property History
| DATE: | EVENT: | PRICE: | SOURCE: |
|---|---|---|---|
| 19 Oct, 2018 | Sold | $270,000 | MRED MLS |
| 29 Aug, 2018 | Under contract | $279,900 | MRED MLS |
| — | Last price change | $285,000 | MRED MLS |
| 31 Jul, 2018 | Listed for sale | $285,000 | MRED MLS |
| 11 Mar, 2021 | Sold | $309,000 | MRED MLS |
| 30 Jan, 2021 | Under contract | $309,000 | MRED MLS |
| 28 Jan, 2021 | Listed for sale | $309,000 | MRED MLS |
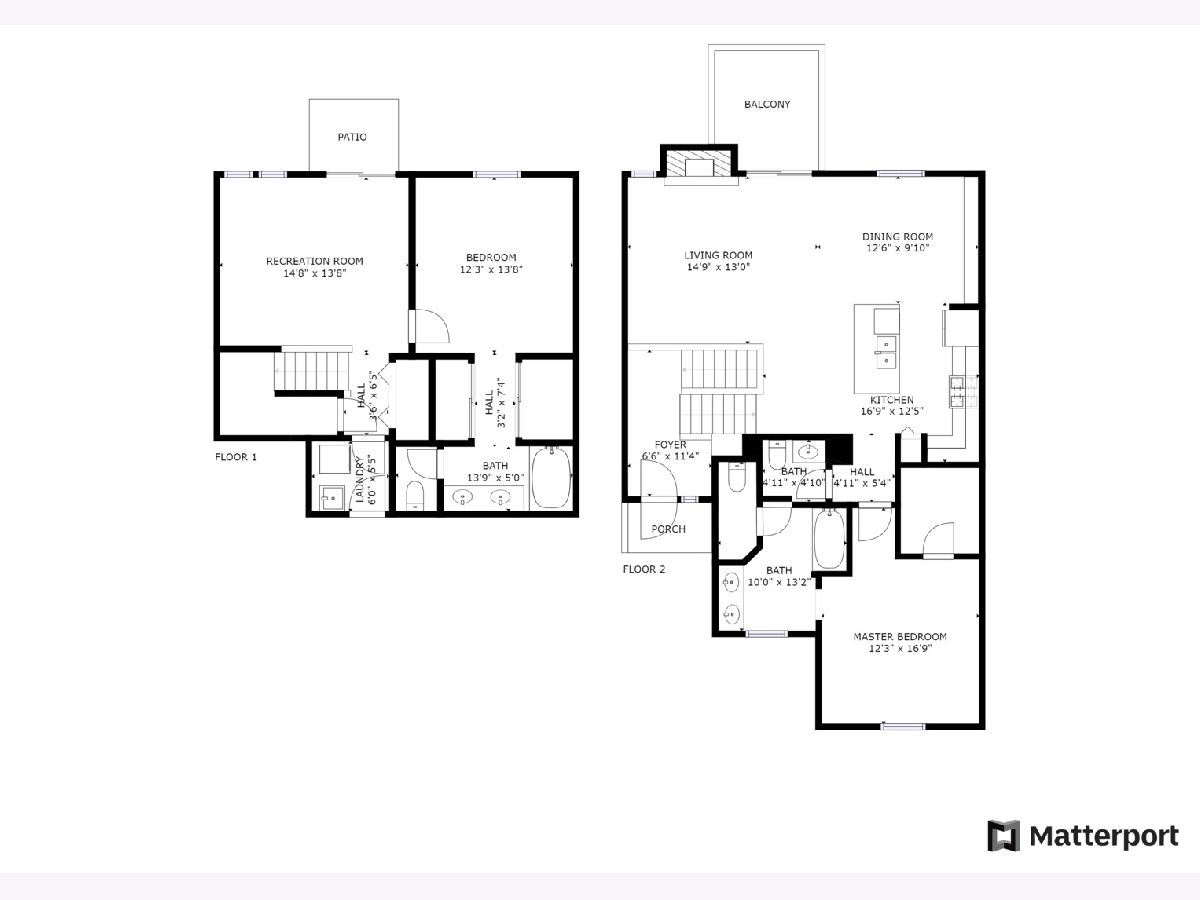
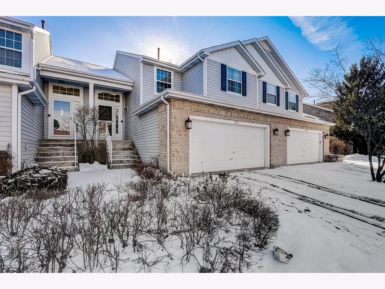
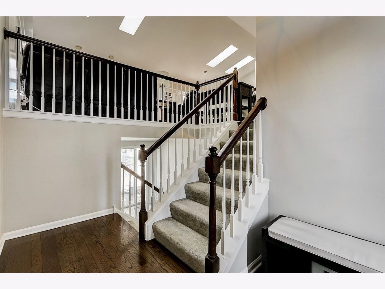
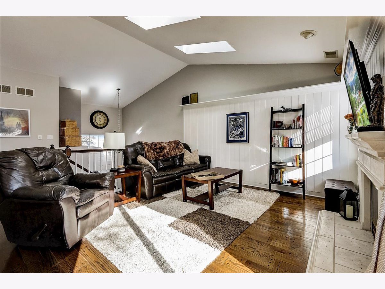
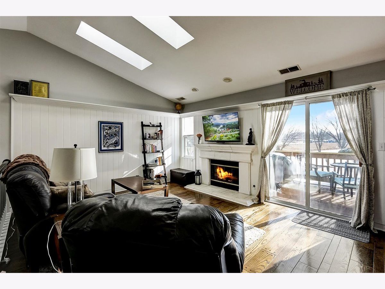
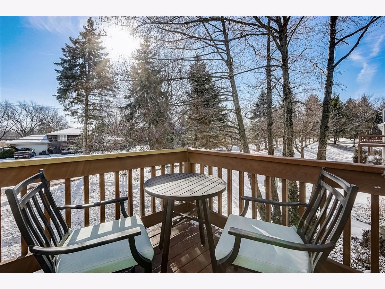
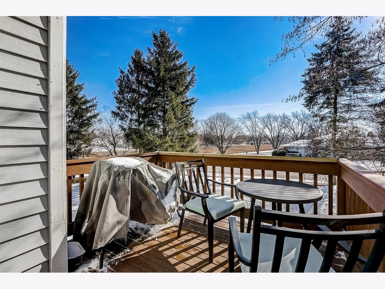
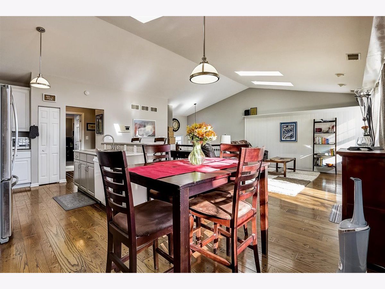
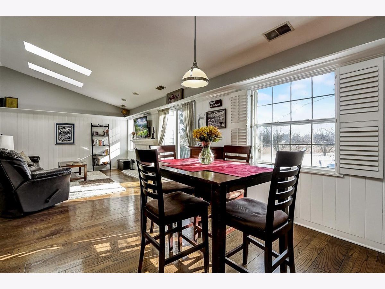
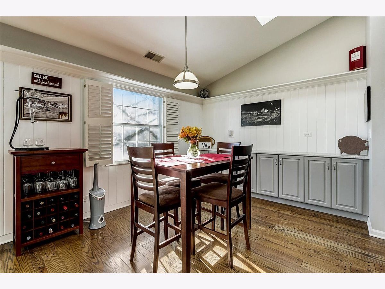
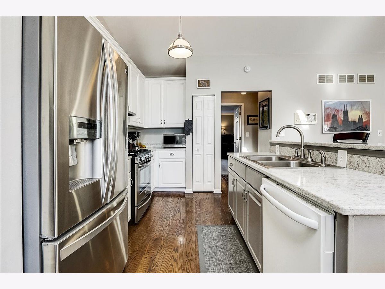
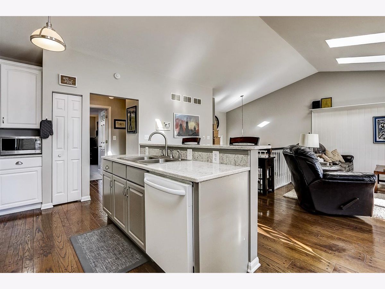
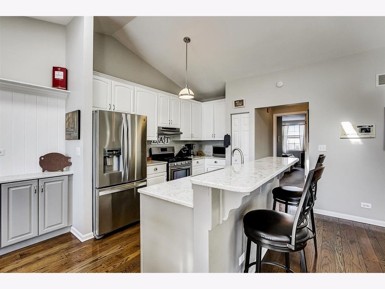
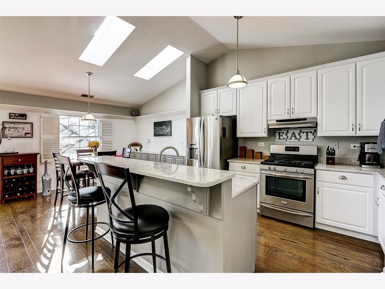
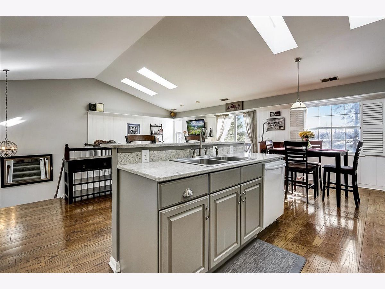
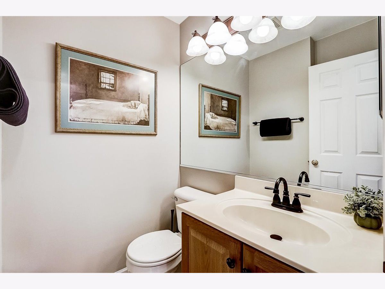
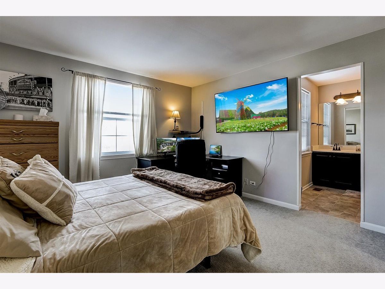
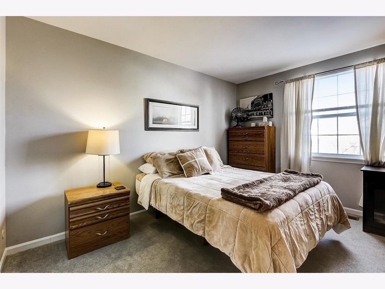

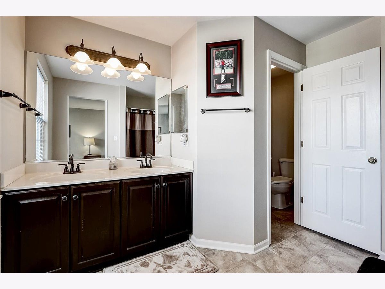
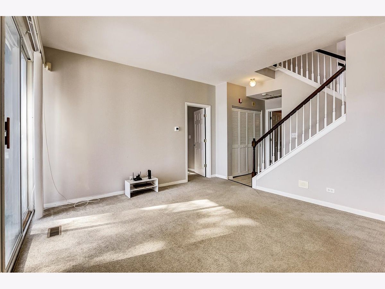
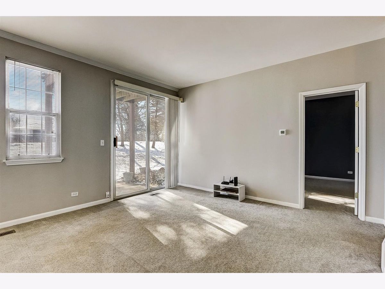
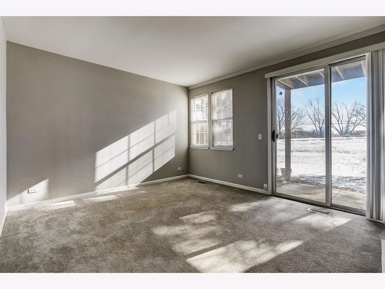
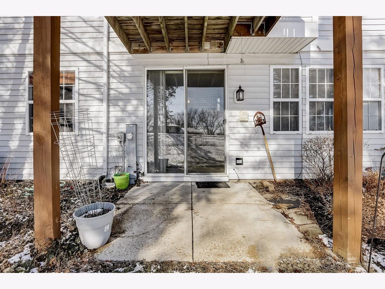
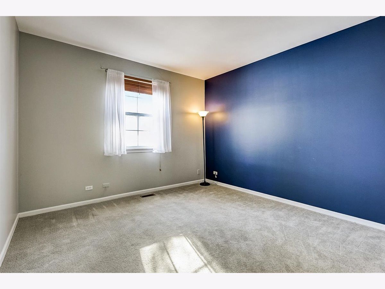
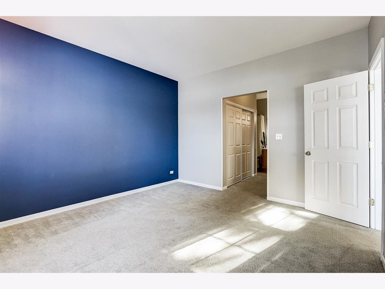
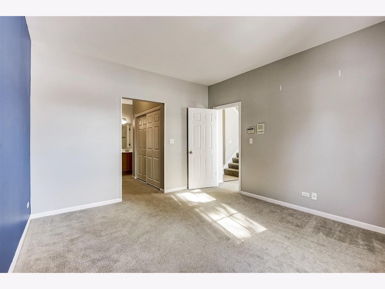
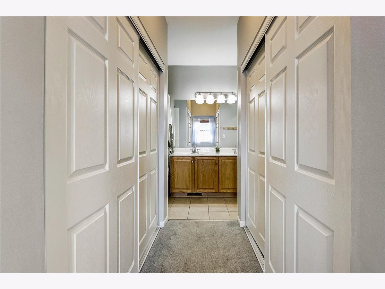
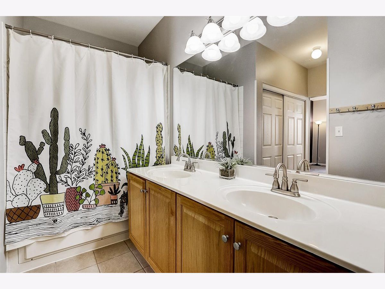
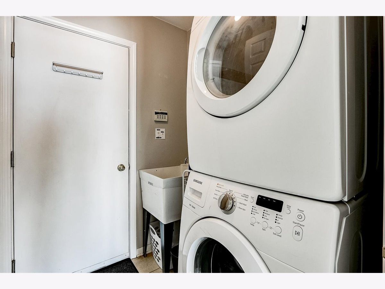
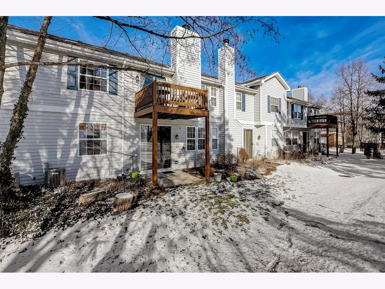
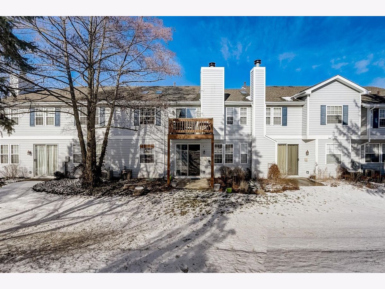
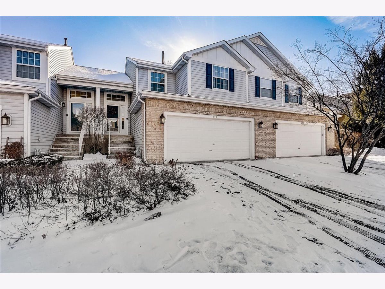
Room Specifics
Total Bedrooms: 2
Bedrooms Above Ground: 2
Bedrooms Below Ground: 0
Dimensions: —
Floor Type: Carpet
Full Bathrooms: 3
Bathroom Amenities: Whirlpool,Double Sink
Bathroom in Basement: 0
Rooms: Foyer
Basement Description: None
Other Specifics
| 2 | |
| — | |
| — | |
| Balcony, Deck, Patio, Outdoor Grill | |
| — | |
| 7841 | |
| — | |
| Full | |
| Vaulted/Cathedral Ceilings, Skylight(s), Wood Laminate Floors, First Floor Bedroom, First Floor Laundry, First Floor Full Bath | |
| Double Oven, Range, Microwave, Dishwasher, High End Refrigerator, Disposal, Trash Compactor, Stainless Steel Appliance(s), Cooktop, Range Hood | |
| Not in DB | |
| — | |
| — | |
| — | |
| Wood Burning Stove, Gas Log |
Tax History
| Year | Property Taxes |
|---|---|
| 2018 | $5,027 |
| 2021 | $5,565 |
Contact Agent
Nearby Similar Homes
Nearby Sold Comparables
Contact Agent
Listing Provided By
Redfin Corporation

