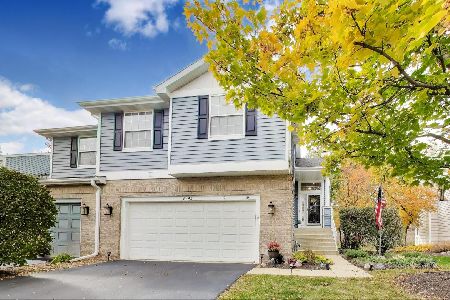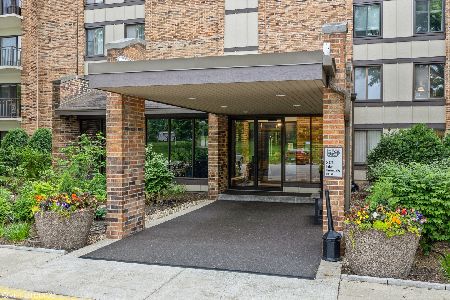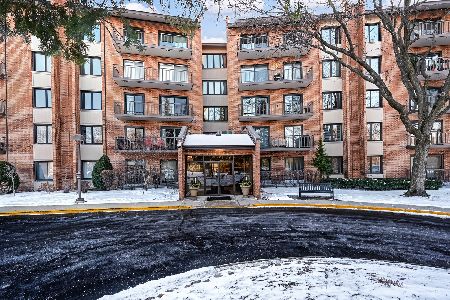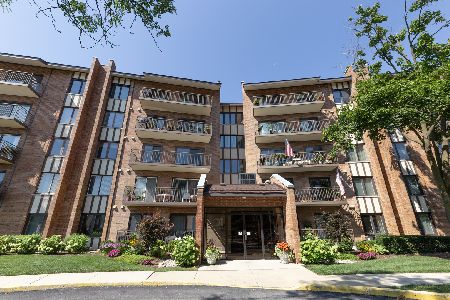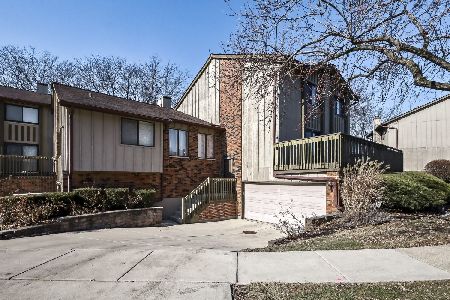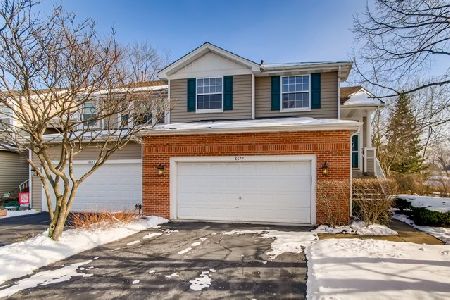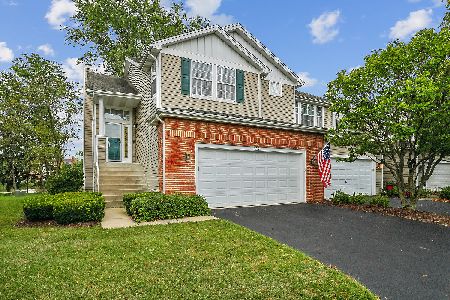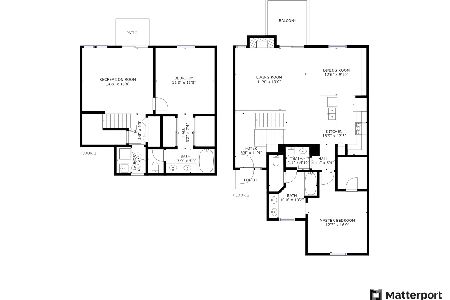6679 Snug Harbor Drive, Willowbrook, Illinois 60527
$320,000
|
Sold
|
|
| Status: | Closed |
| Sqft: | 1,813 |
| Cost/Sqft: | $185 |
| Beds: | 3 |
| Baths: | 2 |
| Year Built: | 1995 |
| Property Taxes: | $5,099 |
| Days On Market: | 2937 |
| Lot Size: | 0,00 |
Description
A rare find - a coveted corner location with a walk-out lower level in highly desired Nantucket subdivision. The land around the unit is park-like, private and feels like it's exclusively yours. An open, free-flowing floor plan comes with high, and vaulted ceilings that that maximize the natural lighting captured by the skylights, corner windows and glass sliding doors. This unique 3 bedroom unit is bigger than you can imagine. The full-size walkout area features hardwood floors and a warm, bright family room. There is more - a finished sub-basement offers space like no other! A second family room, office/bedroom is an added bonus and a complete surprise. Plenty of storage space is waiting to be tapped into with a rough-in plumbing for another full bath. A perfect environment for a live-in, or extra guest. A two car garage makes the package complete.
Property Specifics
| Condos/Townhomes | |
| 2 | |
| — | |
| 1995 | |
| Partial | |
| — | |
| No | |
| — |
| Du Page | |
| — | |
| 239 / Monthly | |
| Insurance,Exterior Maintenance,Lawn Care,Snow Removal | |
| Lake Michigan | |
| Public Sewer | |
| 09857844 | |
| 0923123031 |
Nearby Schools
| NAME: | DISTRICT: | DISTANCE: | |
|---|---|---|---|
|
Grade School
Maercker Elementary School |
60 | — | |
|
Middle School
Westview Hills Middle School |
60 | Not in DB | |
|
High School
Hinsdale Central High School |
86 | Not in DB | |
Property History
| DATE: | EVENT: | PRICE: | SOURCE: |
|---|---|---|---|
| 24 Apr, 2018 | Sold | $320,000 | MRED MLS |
| 27 Feb, 2018 | Under contract | $334,993 | MRED MLS |
| 15 Feb, 2018 | Listed for sale | $334,993 | MRED MLS |
| 16 Mar, 2021 | Sold | $315,000 | MRED MLS |
| 8 Feb, 2021 | Under contract | $325,000 | MRED MLS |
| 29 Jan, 2021 | Listed for sale | $325,000 | MRED MLS |
Room Specifics
Total Bedrooms: 3
Bedrooms Above Ground: 3
Bedrooms Below Ground: 0
Dimensions: —
Floor Type: Carpet
Dimensions: —
Floor Type: Carpet
Full Bathrooms: 2
Bathroom Amenities: Double Sink
Bathroom in Basement: 0
Rooms: Office,Bonus Room,Foyer
Basement Description: Partially Finished
Other Specifics
| 2 | |
| — | |
| — | |
| Deck, Patio | |
| — | |
| COMMON | |
| — | |
| Full | |
| Vaulted/Cathedral Ceilings, Skylight(s), Hardwood Floors | |
| Range, Microwave, Dishwasher, Refrigerator, Washer, Dryer, Disposal | |
| Not in DB | |
| — | |
| — | |
| — | |
| — |
Tax History
| Year | Property Taxes |
|---|---|
| 2018 | $5,099 |
| 2021 | $5,644 |
Contact Agent
Nearby Similar Homes
Nearby Sold Comparables
Contact Agent
Listing Provided By
Coldwell Banker Residential RE

