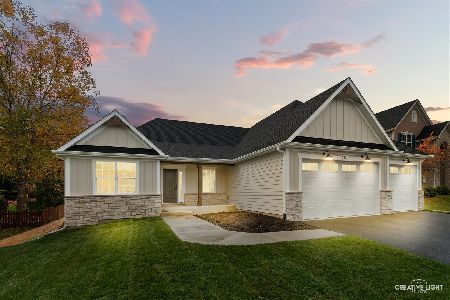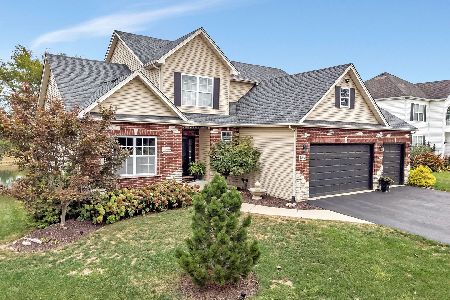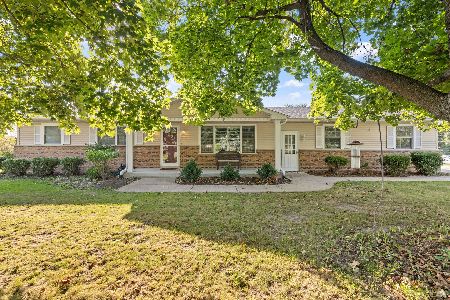243 Windham Circle, Yorkville, Illinois 60560
$339,000
|
Sold
|
|
| Status: | Closed |
| Sqft: | 4,900 |
| Cost/Sqft: | $73 |
| Beds: | 4 |
| Baths: | 4 |
| Year Built: | 2007 |
| Property Taxes: | $8,967 |
| Days On Market: | 4552 |
| Lot Size: | 0,36 |
Description
Custom home w/3 full levels of living backing to woods w/ Fox River view. Enjoy 9' full fin walk-out bsmt w/ fireplace, custom cabinetry & full bth. B/R 3 has a private bth. Full den w/ closet on 1st flr. 2 story f/r w/ 2nd fireplace. Kit has all SS appliances, 42" cherry cabs, island, granite, planning desk. Rubbed bronze hardware & lighting. expanded 3 car garage! Mint condition!
Property Specifics
| Single Family | |
| — | |
| Georgian | |
| 2007 | |
| Full,Walkout | |
| STONERIDGE | |
| No | |
| 0.36 |
| Kendall | |
| Rivers Edge | |
| 240 / Annual | |
| None | |
| Public | |
| Public Sewer | |
| 08418122 | |
| 0537277009 |
Nearby Schools
| NAME: | DISTRICT: | DISTANCE: | |
|---|---|---|---|
|
Grade School
Circle Center Intermediate Schoo |
115 | — | |
|
Middle School
Yorkville Intermediate School |
115 | Not in DB | |
|
High School
Yorkville High School |
115 | Not in DB | |
Property History
| DATE: | EVENT: | PRICE: | SOURCE: |
|---|---|---|---|
| 3 Feb, 2014 | Sold | $339,000 | MRED MLS |
| 10 Nov, 2013 | Under contract | $357,100 | MRED MLS |
| — | Last price change | $357,300 | MRED MLS |
| 11 Aug, 2013 | Listed for sale | $364,700 | MRED MLS |
| 23 Jul, 2018 | Sold | $370,000 | MRED MLS |
| 23 Jun, 2018 | Under contract | $369,900 | MRED MLS |
| 4 Jun, 2018 | Listed for sale | $369,900 | MRED MLS |
Room Specifics
Total Bedrooms: 4
Bedrooms Above Ground: 4
Bedrooms Below Ground: 0
Dimensions: —
Floor Type: Carpet
Dimensions: —
Floor Type: Carpet
Dimensions: —
Floor Type: Carpet
Full Bathrooms: 4
Bathroom Amenities: Whirlpool,Separate Shower,Double Sink
Bathroom in Basement: 1
Rooms: Den,Eating Area,Foyer,Recreation Room
Basement Description: Finished,Exterior Access
Other Specifics
| 3 | |
| Concrete Perimeter | |
| Concrete | |
| Deck | |
| Landscaped,Wooded | |
| 128X183X150X40 | |
| Pull Down Stair,Unfinished | |
| Full | |
| Vaulted/Cathedral Ceilings, Hardwood Floors, First Floor Bedroom, First Floor Laundry | |
| Double Oven, Microwave, Dishwasher, Refrigerator, Disposal | |
| Not in DB | |
| Sidewalks, Street Lights, Street Paved | |
| — | |
| — | |
| Wood Burning, Gas Log, Gas Starter |
Tax History
| Year | Property Taxes |
|---|---|
| 2014 | $8,967 |
| 2018 | $10,676 |
Contact Agent
Nearby Similar Homes
Nearby Sold Comparables
Contact Agent
Listing Provided By
Coldwell Banker The Real Estate Group







