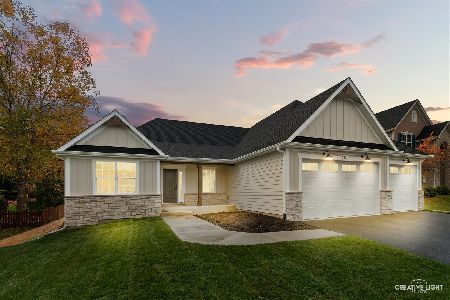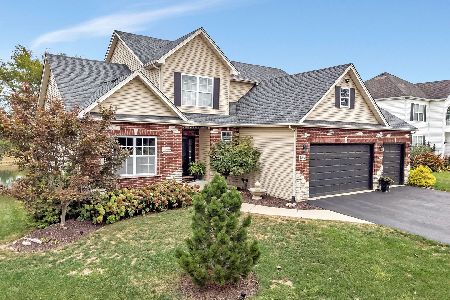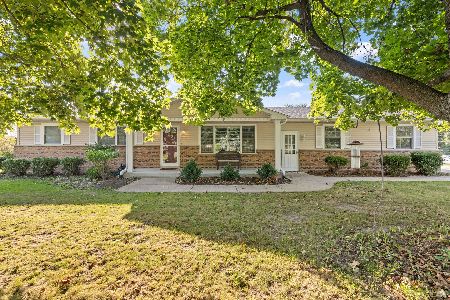249 Windham Circle, Yorkville, Illinois 60560
$335,000
|
Sold
|
|
| Status: | Closed |
| Sqft: | 4,330 |
| Cost/Sqft: | $78 |
| Beds: | 4 |
| Baths: | 3 |
| Year Built: | 2006 |
| Property Taxes: | $10,682 |
| Days On Market: | 3771 |
| Lot Size: | 0,27 |
Description
NATURE LOVERS TAKE NOTE...ENJOY PANORAMIC VIEWS OF NATURE & THE FOX RIVER from the many floor to ceiling windows on this 3 level ranch. View Eagles soar, and the leaves change as we enter this beautiful time of year welcoming fall. This Unique, former builder's showcase home offers high end quality finishes, rich oak doors, & trim. Multi-Level Living w/GORGEOUS kitchen, luxury master suite, sun room, formal dining, den, and laundry on main on level. Lower level offers 2 addition BR's, family room, 2nd sun room, pub room or den, and there's a 2nd walk-out too! Wow!!! This Home is Ideal for Extended Living Needs. Stylish Brick Front, & 3 Car Garage. Located in the Reserves @ River's Edge with walking trail extended to the Hoover Forest Preserve. Close proximity to all the great things Yorkville offers! Check us out today!!! MOTIVATED SELLER ABLE TO CLOSE QUICKLY!
Property Specifics
| Single Family | |
| — | |
| Ranch | |
| 2006 | |
| Full,Walkout | |
| WALKOUT RANCH | |
| No | |
| 0.27 |
| Kendall | |
| Reserve At Rivers Edge | |
| 240 / Annual | |
| Other | |
| Public | |
| Public Sewer | |
| 09052279 | |
| 0231277010 |
Nearby Schools
| NAME: | DISTRICT: | DISTANCE: | |
|---|---|---|---|
|
Grade School
Circle Center Grade School |
115 | — | |
|
Middle School
Yorkville Middle School |
115 | Not in DB | |
|
High School
Yorkville High School |
115 | Not in DB | |
Property History
| DATE: | EVENT: | PRICE: | SOURCE: |
|---|---|---|---|
| 3 Mar, 2010 | Sold | $290,000 | MRED MLS |
| 29 Jan, 2010 | Under contract | $334,900 | MRED MLS |
| 15 Jan, 2010 | Listed for sale | $334,900 | MRED MLS |
| 29 Feb, 2016 | Sold | $335,000 | MRED MLS |
| 29 Jan, 2016 | Under contract | $339,000 | MRED MLS |
| 30 Sep, 2015 | Listed for sale | $339,000 | MRED MLS |
Room Specifics
Total Bedrooms: 4
Bedrooms Above Ground: 4
Bedrooms Below Ground: 0
Dimensions: —
Floor Type: Carpet
Dimensions: —
Floor Type: Carpet
Dimensions: —
Floor Type: Carpet
Full Bathrooms: 3
Bathroom Amenities: Whirlpool,Separate Shower,Double Sink
Bathroom in Basement: 1
Rooms: Kitchen,Breakfast Room,Den,Foyer,Game Room,Great Room,Recreation Room
Basement Description: Finished,Unfinished
Other Specifics
| 3 | |
| Concrete Perimeter | |
| Concrete | |
| Deck | |
| Cul-De-Sac,Forest Preserve Adjacent,Park Adjacent,River Front,Water View,Wooded | |
| 84X150X107X183 | |
| Unfinished | |
| Full | |
| Vaulted/Cathedral Ceilings, Hardwood Floors, First Floor Bedroom, In-Law Arrangement, First Floor Laundry, First Floor Full Bath | |
| Range, Microwave, Dishwasher, Refrigerator | |
| Not in DB | |
| — | |
| — | |
| — | |
| Gas Log, Heatilator |
Tax History
| Year | Property Taxes |
|---|---|
| 2010 | $10,725 |
| 2016 | $10,682 |
Contact Agent
Nearby Similar Homes
Nearby Sold Comparables
Contact Agent
Listing Provided By
Coldwell Banker The Real Estate Group







