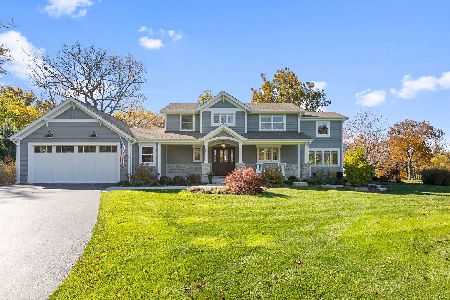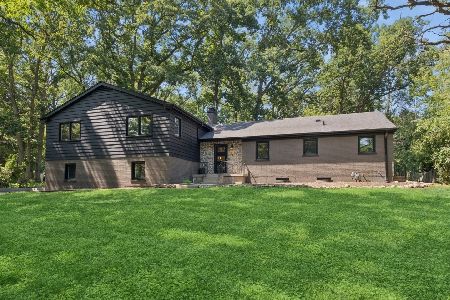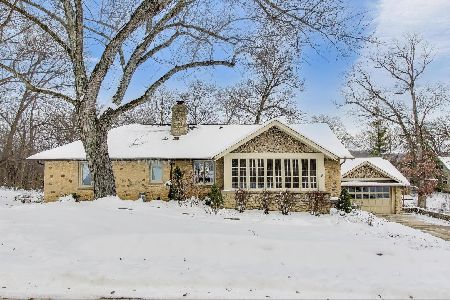243 Woodland Drive, North Barrington, Illinois 60010
$445,000
|
Sold
|
|
| Status: | Closed |
| Sqft: | 0 |
| Cost/Sqft: | — |
| Beds: | 4 |
| Baths: | 3 |
| Year Built: | 1940 |
| Property Taxes: | $8,737 |
| Days On Market: | 5936 |
| Lot Size: | 0,47 |
Description
Elegant, playful & teeming w/architectural details. This 4 BR, 3 BA cape cod is loaded w/personality starting w/the sunroom off the eat in kitchen w/a dramatic cathedral ceiling & full length windows. The 3 upper bedrooms have dormered windows or angled ceilings. The MBA is adjacent to a huge walk in closet & a bonus room w/many options. Formal living & dining rooms plus a screened porch overlooking fabulous yard!
Property Specifics
| Single Family | |
| — | |
| Cape Cod | |
| 1940 | |
| Partial | |
| CUSTOM | |
| No | |
| 0.47 |
| Lake | |
| Biltmore | |
| 0 / Not Applicable | |
| None | |
| Private Well | |
| Septic-Private | |
| 07363300 | |
| 13131160050000 |
Nearby Schools
| NAME: | DISTRICT: | DISTANCE: | |
|---|---|---|---|
|
Grade School
North Barrington Elementary Scho |
220 | — | |
|
Middle School
Barrington Middle School-prairie |
220 | Not in DB | |
|
High School
Barrington High School |
220 | Not in DB | |
Property History
| DATE: | EVENT: | PRICE: | SOURCE: |
|---|---|---|---|
| 29 Dec, 2009 | Sold | $445,000 | MRED MLS |
| 14 Nov, 2009 | Under contract | $469,900 | MRED MLS |
| 22 Oct, 2009 | Listed for sale | $469,900 | MRED MLS |
| 1 Dec, 2014 | Sold | $433,338 | MRED MLS |
| 18 Oct, 2014 | Under contract | $459,900 | MRED MLS |
| 25 Sep, 2014 | Listed for sale | $459,900 | MRED MLS |
| 14 Jun, 2019 | Sold | $460,000 | MRED MLS |
| 29 Mar, 2019 | Under contract | $464,500 | MRED MLS |
| 29 Mar, 2019 | Listed for sale | $464,500 | MRED MLS |
Room Specifics
Total Bedrooms: 4
Bedrooms Above Ground: 4
Bedrooms Below Ground: 0
Dimensions: —
Floor Type: Carpet
Dimensions: —
Floor Type: Carpet
Dimensions: —
Floor Type: Carpet
Full Bathrooms: 3
Bathroom Amenities: Separate Shower,Double Sink
Bathroom in Basement: 0
Rooms: Foyer,Screened Porch,Sun Room,Tandem Room
Basement Description: Finished,Crawl
Other Specifics
| 2 | |
| Concrete Perimeter | |
| Asphalt | |
| Patio, Porch Screened | |
| Corner Lot | |
| 149X106X162X129 | |
| — | |
| Full | |
| Vaulted/Cathedral Ceilings, First Floor Bedroom | |
| Range, Microwave, Dishwasher, Washer, Dryer | |
| Not in DB | |
| Street Lights, Street Paved | |
| — | |
| — | |
| Wood Burning |
Tax History
| Year | Property Taxes |
|---|---|
| 2009 | $8,737 |
| 2014 | $8,519 |
| 2019 | $8,901 |
Contact Agent
Nearby Similar Homes
Nearby Sold Comparables
Contact Agent
Listing Provided By
RE/MAX of Barrington







