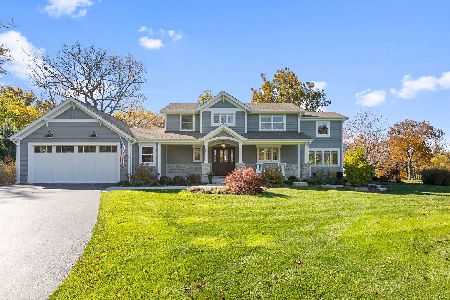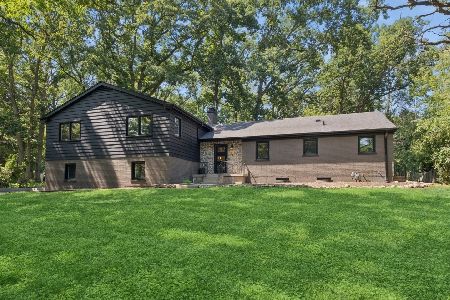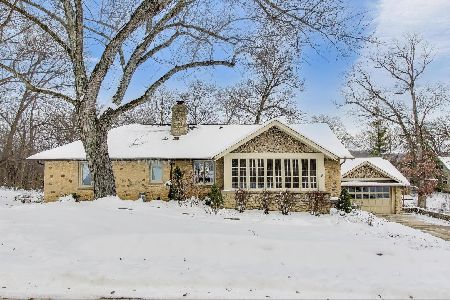243 Woodland Drive, North Barrington, Illinois 60010
$433,338
|
Sold
|
|
| Status: | Closed |
| Sqft: | 0 |
| Cost/Sqft: | — |
| Beds: | 4 |
| Baths: | 3 |
| Year Built: | 1940 |
| Property Taxes: | $8,519 |
| Days On Market: | 4137 |
| Lot Size: | 0,47 |
Description
Timeless & elegant, this Cape Cod is nestled on a corner lot made private by the mature trees & the beautiful gardens thru out the entire property. Step inside to the well-appointed 1st flr that includes hrdwd flrs, distinctive built-ins & trim work, sunroom w/dramatic ceiling & bedroom & full bath. 2nd flr suprises-a master bath w/an incredible walk in closet & bonus room. Full rec room for more living space too!
Property Specifics
| Single Family | |
| — | |
| Cape Cod | |
| 1940 | |
| Partial | |
| CUSTOM | |
| No | |
| 0.47 |
| Lake | |
| Biltmore | |
| 0 / Not Applicable | |
| None | |
| Private Well | |
| Septic-Private | |
| 08737764 | |
| 13131160050000 |
Nearby Schools
| NAME: | DISTRICT: | DISTANCE: | |
|---|---|---|---|
|
Grade School
North Barrington Elementary Scho |
220 | — | |
|
Middle School
Barrington Middle School-prairie |
220 | Not in DB | |
|
High School
Barrington High School |
220 | Not in DB | |
Property History
| DATE: | EVENT: | PRICE: | SOURCE: |
|---|---|---|---|
| 29 Dec, 2009 | Sold | $445,000 | MRED MLS |
| 14 Nov, 2009 | Under contract | $469,900 | MRED MLS |
| 22 Oct, 2009 | Listed for sale | $469,900 | MRED MLS |
| 1 Dec, 2014 | Sold | $433,338 | MRED MLS |
| 18 Oct, 2014 | Under contract | $459,900 | MRED MLS |
| 25 Sep, 2014 | Listed for sale | $459,900 | MRED MLS |
| 14 Jun, 2019 | Sold | $460,000 | MRED MLS |
| 29 Mar, 2019 | Under contract | $464,500 | MRED MLS |
| 29 Mar, 2019 | Listed for sale | $464,500 | MRED MLS |
Room Specifics
Total Bedrooms: 4
Bedrooms Above Ground: 4
Bedrooms Below Ground: 0
Dimensions: —
Floor Type: Hardwood
Dimensions: —
Floor Type: Hardwood
Dimensions: —
Floor Type: Carpet
Full Bathrooms: 3
Bathroom Amenities: Double Sink,No Tub
Bathroom in Basement: 0
Rooms: Foyer,Screened Porch,Sun Room,Other Room
Basement Description: Finished,Crawl
Other Specifics
| 2 | |
| Concrete Perimeter | |
| Asphalt | |
| Patio, Porch Screened | |
| Corner Lot | |
| 149X106X162X129 | |
| — | |
| Full | |
| Vaulted/Cathedral Ceilings, Hardwood Floors, First Floor Bedroom, First Floor Full Bath | |
| Range, Microwave, Dishwasher, Washer, Dryer | |
| Not in DB | |
| Street Lights, Street Paved | |
| — | |
| — | |
| Wood Burning |
Tax History
| Year | Property Taxes |
|---|---|
| 2009 | $8,737 |
| 2014 | $8,519 |
| 2019 | $8,901 |
Contact Agent
Nearby Similar Homes
Nearby Sold Comparables
Contact Agent
Listing Provided By
RE/MAX of Barrington







