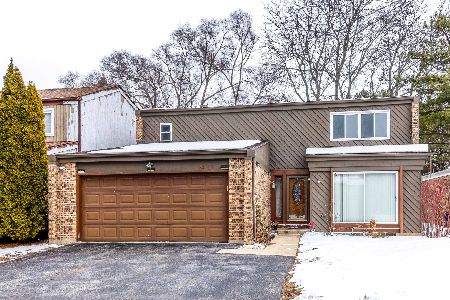2430 Cobblewood Drive, Northbrook, Illinois 60062
$547,000
|
Sold
|
|
| Status: | Closed |
| Sqft: | 2,845 |
| Cost/Sqft: | $196 |
| Beds: | 4 |
| Baths: | 3 |
| Year Built: | 1981 |
| Property Taxes: | $5,461 |
| Days On Market: | 1729 |
| Lot Size: | 19,96 |
Description
Lovely 4-bedroom, 2.1 bath brick and cedar home in highly desirable elementary school district 30. This 3,200 square foot, light-filled home has an exceptional floor plan that's ideal for entertaining family and friends. Large living room with oversized windows, separate dining room, family room with stone fireplace and wood mantle. Access the back yard from the both the family room and kitchen to relax on the patio and enjoy tranquil views of the pond and mature trees. Kitchen features cherry cabinetry, counter seating and eating area. Recessed lighting and hardwood floors throughout the first floor. First floor laundry. Spacious primary bedroom boasts 2 walk-in closets and a beautiful en suite with soaking tub, shower, vanity with double bowl sinks and make-up area. Three additional nicely sized bedrooms and a hall bath complete the second floor. Finished basement offers additional living space, a second laundry room and storage. High efficiency newer windows throughout. Steps to Willowbrook Elementary and close to Maple Jr. High, Glenbrook North High School, shopping, parks, transportation & restaurants. Truly a wonderful home in a great neighborhood and ideal location!
Property Specifics
| Single Family | |
| — | |
| — | |
| 1981 | |
| Full | |
| — | |
| No | |
| 19.96 |
| Cook | |
| Cobblewood | |
| 397 / Monthly | |
| Insurance,Exterior Maintenance,Lawn Care,Scavenger,Snow Removal,Other | |
| Lake Michigan,Public | |
| Public Sewer | |
| 11088366 | |
| 04211030171074 |
Nearby Schools
| NAME: | DISTRICT: | DISTANCE: | |
|---|---|---|---|
|
Grade School
Willowbrook Elementary School |
30 | — | |
|
Middle School
Maple School |
30 | Not in DB | |
|
High School
Glenbrook North High School |
225 | Not in DB | |
Property History
| DATE: | EVENT: | PRICE: | SOURCE: |
|---|---|---|---|
| 25 Sep, 2020 | Sold | $445,000 | MRED MLS |
| 17 Aug, 2020 | Under contract | $475,000 | MRED MLS |
| 14 Jul, 2020 | Listed for sale | $475,000 | MRED MLS |
| 25 Aug, 2021 | Sold | $547,000 | MRED MLS |
| 1 Jun, 2021 | Under contract | $559,000 | MRED MLS |
| 17 May, 2021 | Listed for sale | $559,000 | MRED MLS |
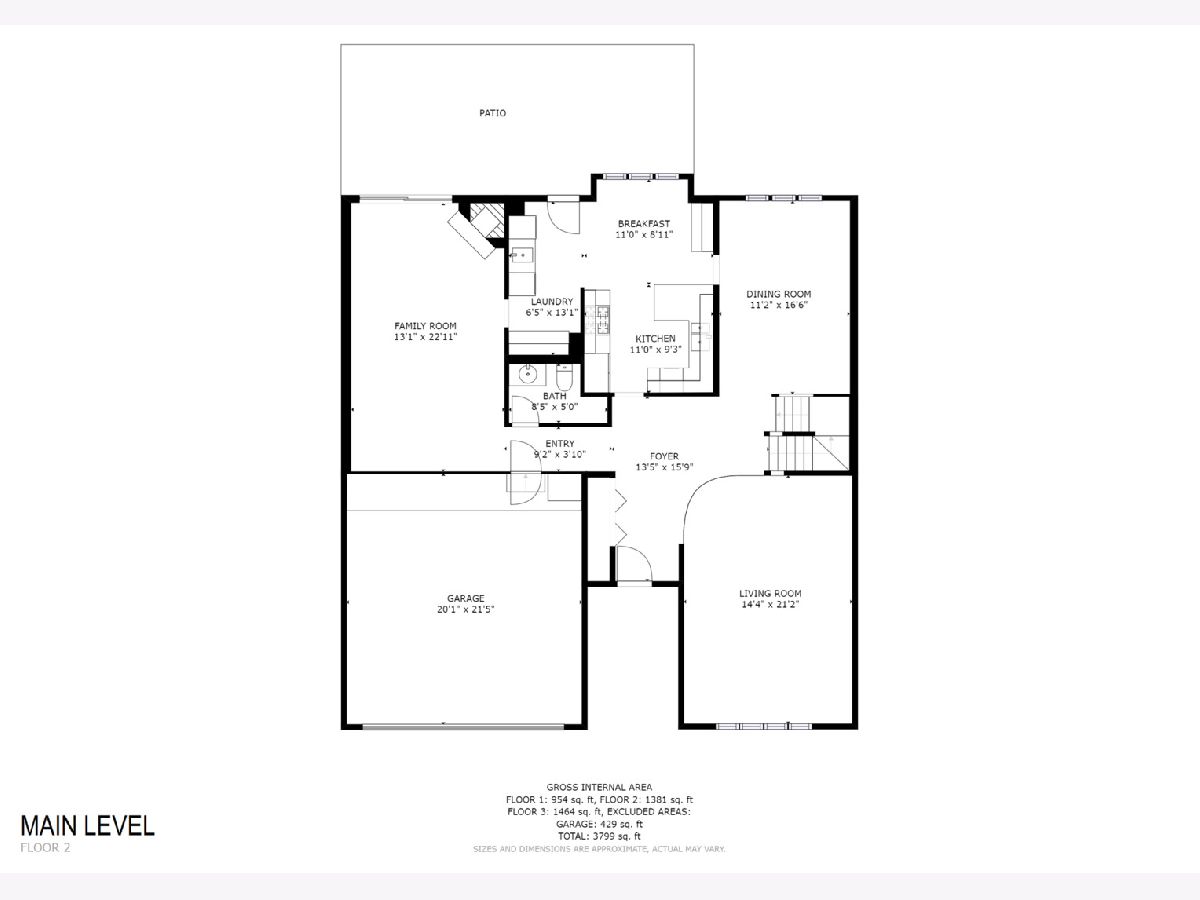
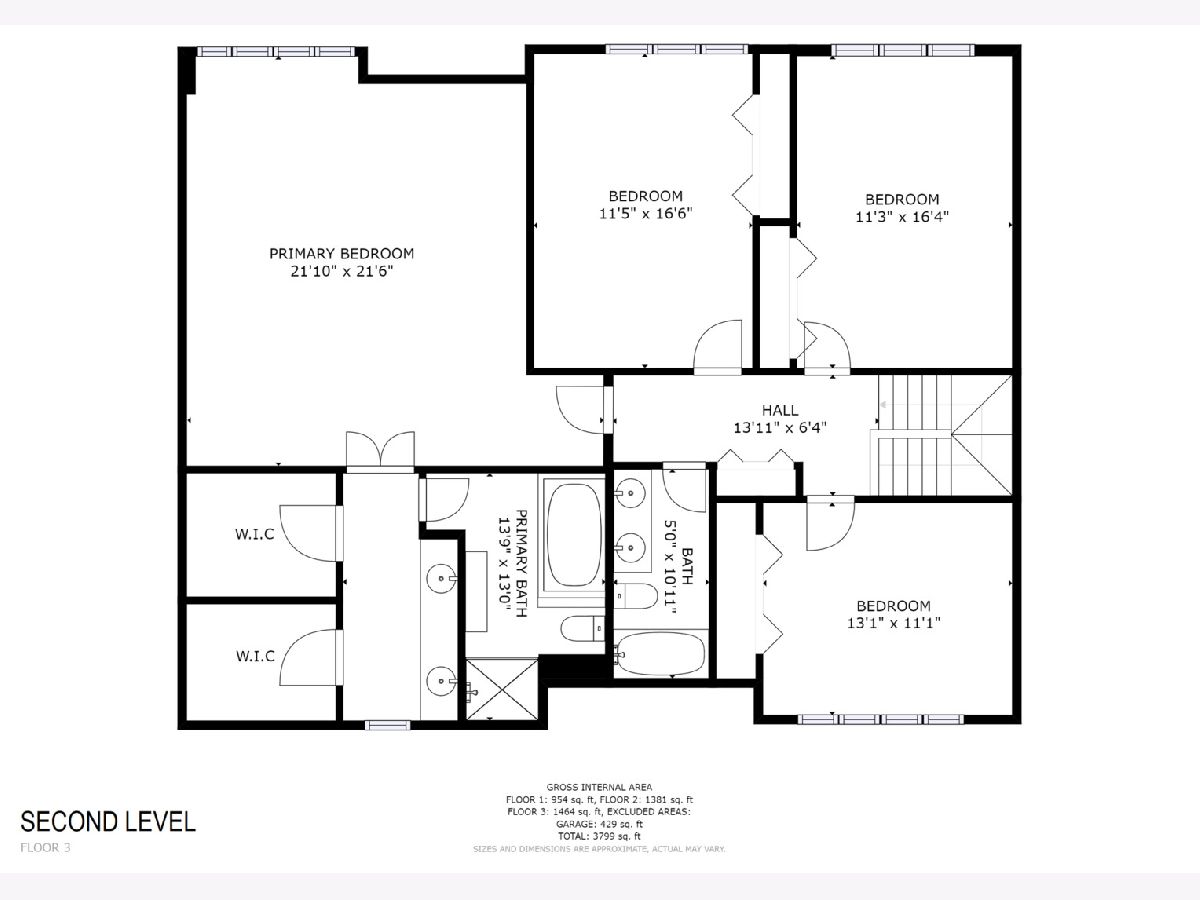
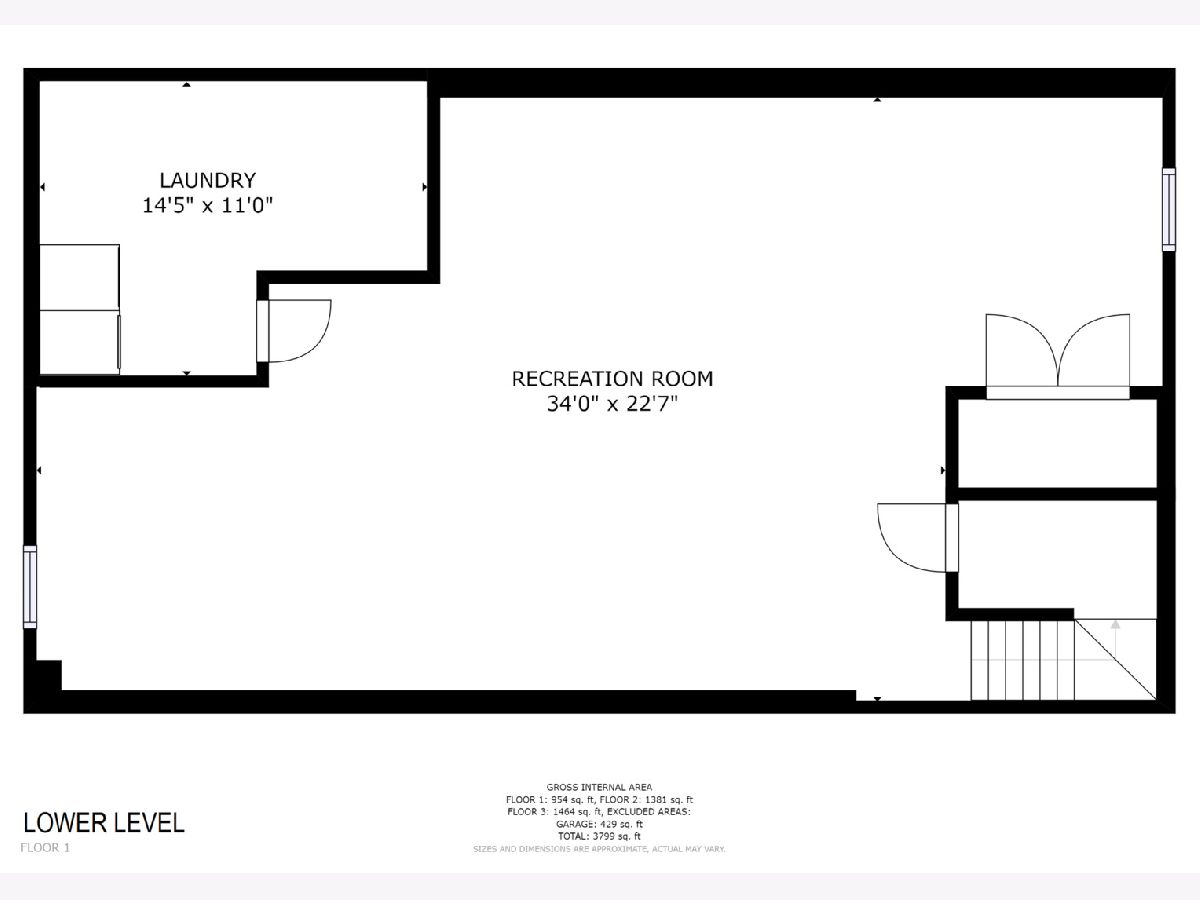
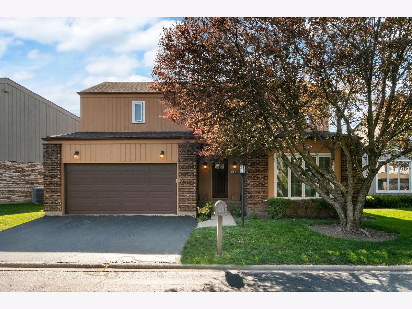
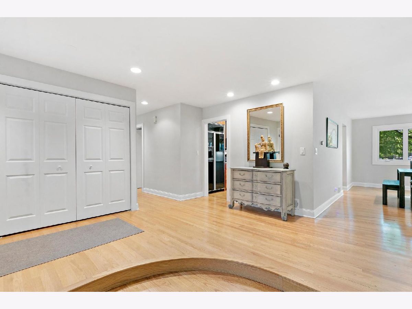
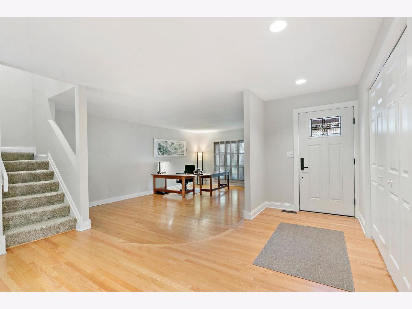
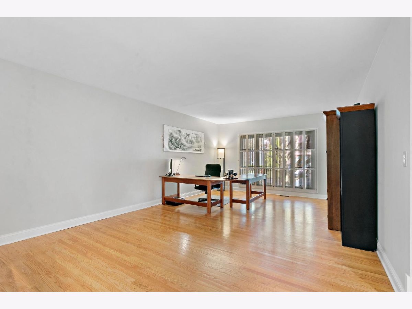
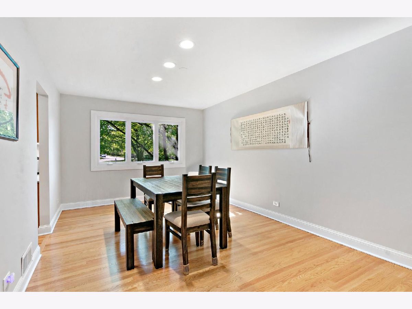
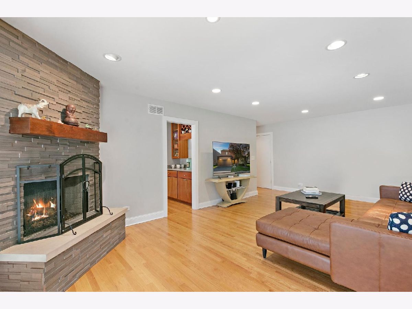
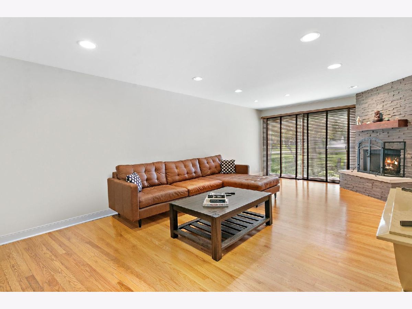
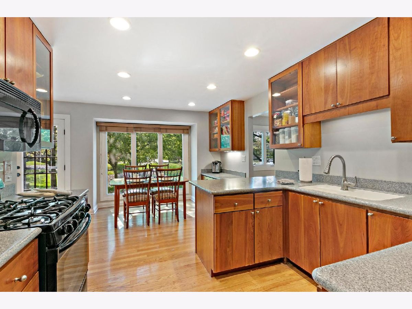
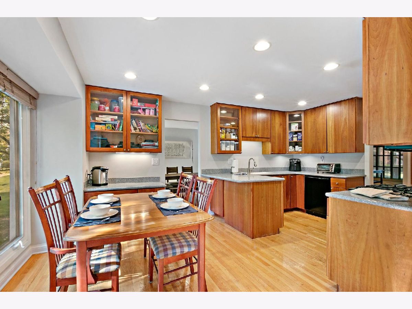
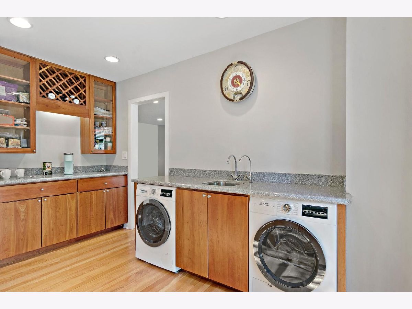
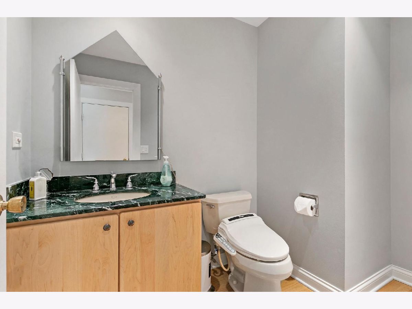
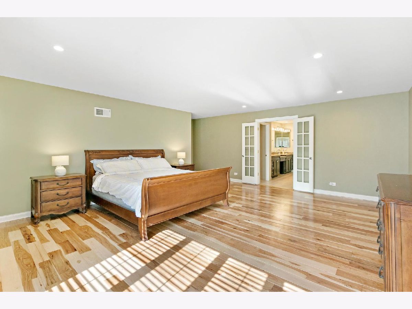
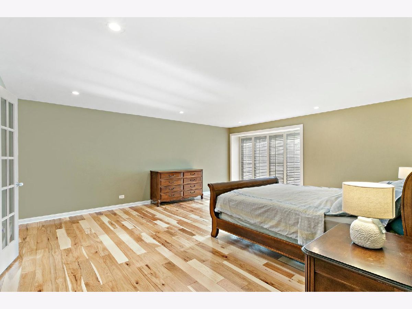
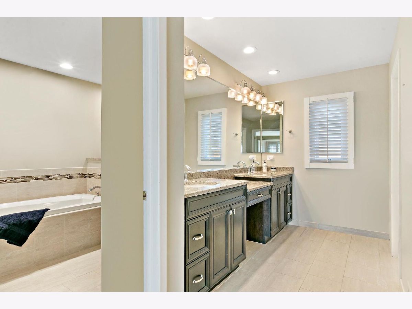
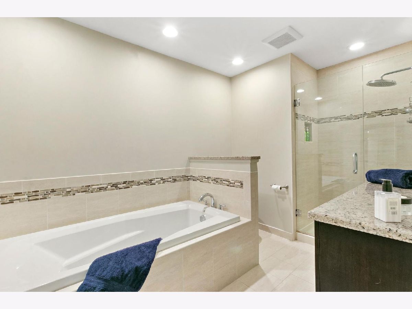
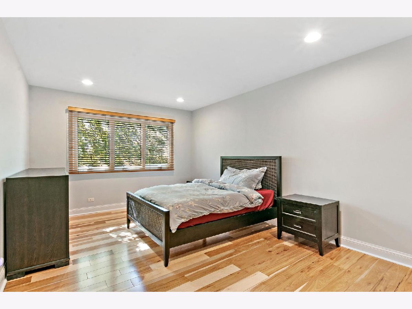
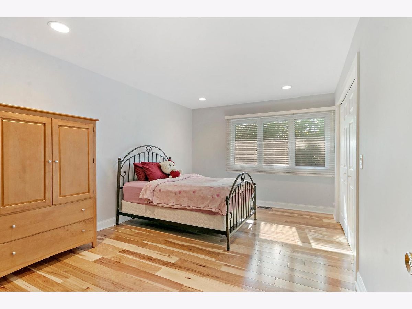
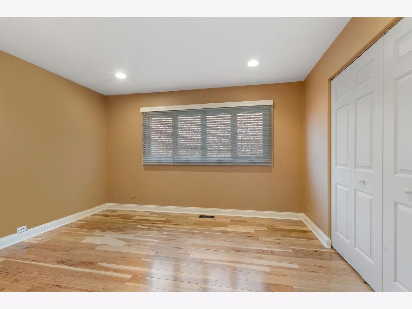
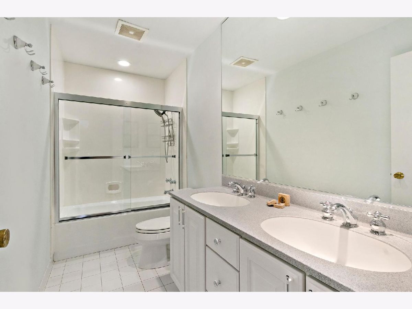
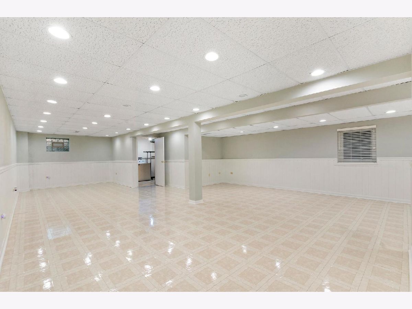
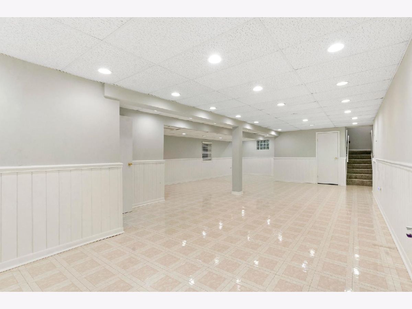
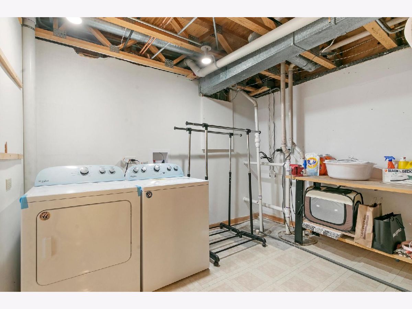
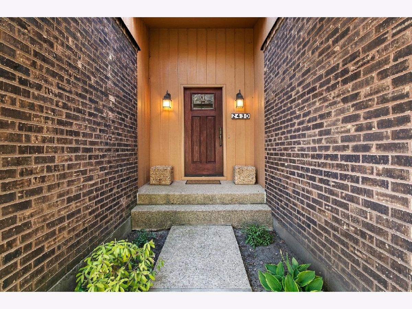
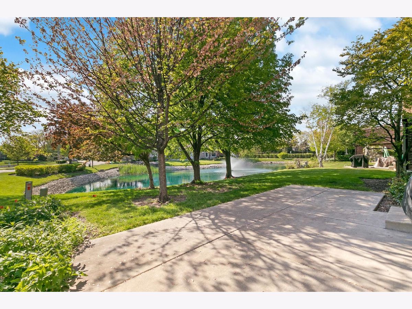
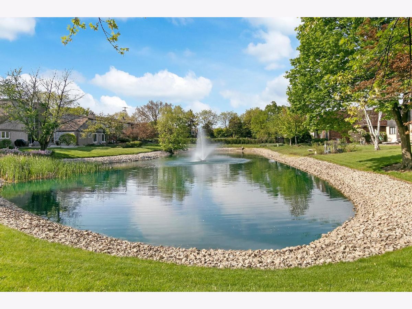
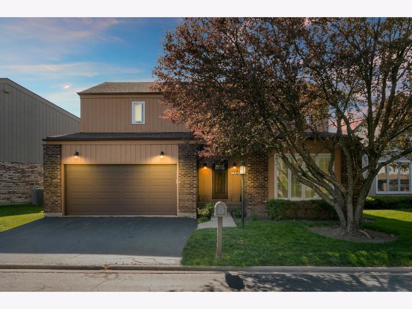
Room Specifics
Total Bedrooms: 4
Bedrooms Above Ground: 4
Bedrooms Below Ground: 0
Dimensions: —
Floor Type: Hardwood
Dimensions: —
Floor Type: Hardwood
Dimensions: —
Floor Type: Hardwood
Full Bathrooms: 3
Bathroom Amenities: Double Sink,Soaking Tub
Bathroom in Basement: 0
Rooms: Eating Area,Recreation Room,Walk In Closet,Other Room
Basement Description: Finished,Crawl,Egress Window
Other Specifics
| 2.5 | |
| Concrete Perimeter | |
| Asphalt | |
| Patio, Storms/Screens | |
| Pond(s) | |
| COMMON | |
| — | |
| Full | |
| Bar-Wet, Hardwood Floors, First Floor Laundry, Built-in Features, Walk-In Closet(s) | |
| Microwave, Dishwasher, Refrigerator, Washer, Dryer, Disposal | |
| Not in DB | |
| Lake, Curbs, Sidewalks, Street Lights, Street Paved | |
| — | |
| — | |
| Gas Log, Gas Starter |
Tax History
| Year | Property Taxes |
|---|---|
| 2020 | $9,575 |
| 2021 | $5,461 |
Contact Agent
Nearby Similar Homes
Nearby Sold Comparables
Contact Agent
Listing Provided By
Jaffe Realty Inc.

