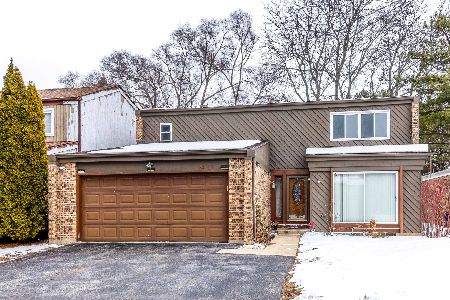2444 Cobblewood Drive, Northbrook, Illinois 60062
$375,000
|
Sold
|
|
| Status: | Closed |
| Sqft: | 3,000 |
| Cost/Sqft: | $140 |
| Beds: | 4 |
| Baths: | 3 |
| Year Built: | 1977 |
| Property Taxes: | $9,575 |
| Days On Market: | 2201 |
| Lot Size: | 0,00 |
Description
Enlarged two story with direct pond view. The original owner enlarged the builders plans and included a first floor laundry and mud room. You enter this home through a spacious foyer leading to a large living room with recessed lighting. The generous sized dining room is perfect for all your holiday gatherings. Updated eat-in kitchen has walnut cabinets all stainless appliances and granite counter tops. The adjacent main floor family room has a built in wet bar and a gas fireplace with sliding glass door to a raised Trex deck overlooking a beautiful pond. You'll really enjoy the master suite with a gas fireplace, walk-in closets and full bath with separate tub and walk in shower. Three additional bedrooms with large double door closets and a full hall bath. Award winning school District #30 includes Willowbrook Grade School and the newly built Maple Junior High. Close to parks and shopping plus easy access to 294. Central vac system. Lawn sprinklers.
Property Specifics
| Single Family | |
| — | |
| Colonial | |
| 1977 | |
| Full | |
| COLONIAL | |
| No | |
| 0 |
| Cook | |
| Cobblewood | |
| 397 / Monthly | |
| Insurance,Exterior Maintenance,Lawn Care,Scavenger,Snow Removal | |
| Lake Michigan | |
| Public Sewer | |
| 10624217 | |
| 04211030171076 |
Nearby Schools
| NAME: | DISTRICT: | DISTANCE: | |
|---|---|---|---|
|
Grade School
Willowbrook Elementary School |
30 | — | |
|
Middle School
Maple School |
30 | Not in DB | |
|
High School
Glenbrook North High School |
225 | Not in DB | |
Property History
| DATE: | EVENT: | PRICE: | SOURCE: |
|---|---|---|---|
| 20 Mar, 2020 | Sold | $375,000 | MRED MLS |
| 18 Feb, 2020 | Under contract | $419,000 | MRED MLS |
| 31 Jan, 2020 | Listed for sale | $419,000 | MRED MLS |
Room Specifics
Total Bedrooms: 4
Bedrooms Above Ground: 4
Bedrooms Below Ground: 0
Dimensions: —
Floor Type: Carpet
Dimensions: —
Floor Type: Carpet
Dimensions: —
Floor Type: Carpet
Full Bathrooms: 3
Bathroom Amenities: Separate Shower,Double Sink
Bathroom in Basement: 0
Rooms: No additional rooms
Basement Description: Unfinished
Other Specifics
| 2 | |
| Concrete Perimeter | |
| Asphalt | |
| Deck, Storms/Screens | |
| Pond(s) | |
| COMMON | |
| — | |
| Full | |
| Skylight(s), Bar-Wet, First Floor Laundry, Walk-In Closet(s) | |
| — | |
| Not in DB | |
| — | |
| — | |
| — | |
| Attached Fireplace Doors/Screen, Gas Log, Gas Starter |
Tax History
| Year | Property Taxes |
|---|---|
| 2020 | $9,575 |
Contact Agent
Nearby Similar Homes
Nearby Sold Comparables
Contact Agent
Listing Provided By
Berkshire Hathaway HomeServices Chicago








