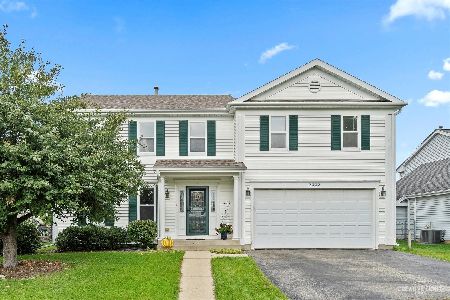2430 College Green Drive, Elgin, Illinois 60124
$345,000
|
Sold
|
|
| Status: | Closed |
| Sqft: | 1,725 |
| Cost/Sqft: | $194 |
| Beds: | 3 |
| Baths: | 3 |
| Year Built: | 1991 |
| Property Taxes: | $7,357 |
| Days On Market: | 696 |
| Lot Size: | 0,21 |
Description
Come see this home in desirable Woodbridge North subdivision **District 301 Schools!** Conveniently located just west of Randall Road offering an array of shopping options! Entire home is freshly painted and new carpet throughout the second floor. Step outside to your gorgeous patio overlooking a spacious, fenced back yard - perfect for entertaining. Have peace of mind in knowing that the Furnace and AC were installed in 2021; upstairs windows 2020; downstairs windows 2016. Great size master bedroom with on-suite master bath with double vanity. Original owners and very well maintained home. Elgin's Millennium Park just around the corner is currently being completely renovated! Easy access to Route 20 and I-90 as well as scenic St. Charles. This home offers so much at this price point, don't miss your opportunity to see it in person!
Property Specifics
| Single Family | |
| — | |
| — | |
| 1991 | |
| — | |
| — | |
| No | |
| 0.21 |
| Kane | |
| Woodbridge North | |
| 175 / Annual | |
| — | |
| — | |
| — | |
| 12016870 | |
| 0621352038 |
Property History
| DATE: | EVENT: | PRICE: | SOURCE: |
|---|---|---|---|
| 26 Apr, 2024 | Sold | $345,000 | MRED MLS |
| 7 Apr, 2024 | Under contract | $334,900 | MRED MLS |
| 4 Apr, 2024 | Listed for sale | $334,900 | MRED MLS |
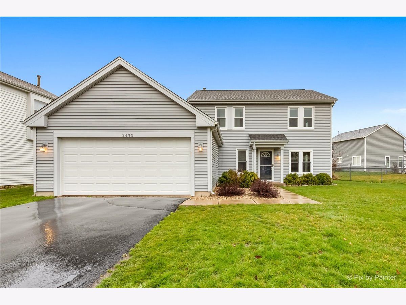
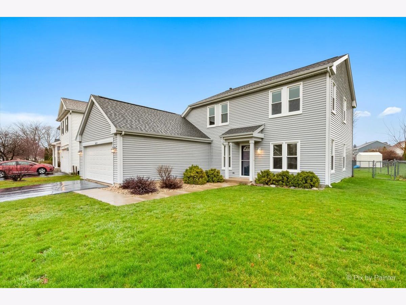
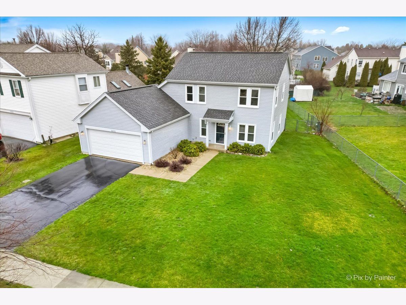
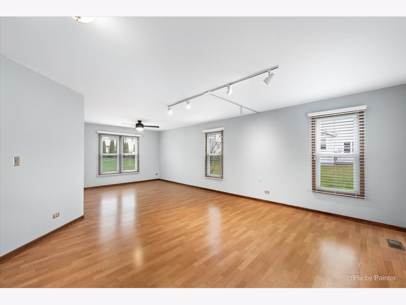
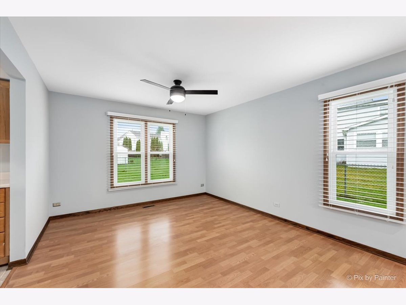
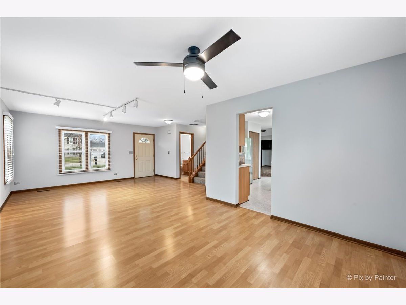
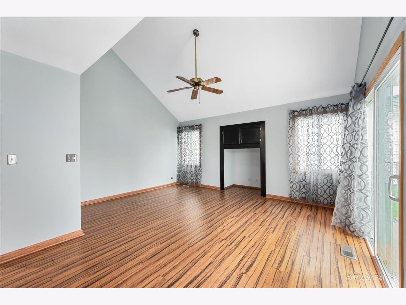
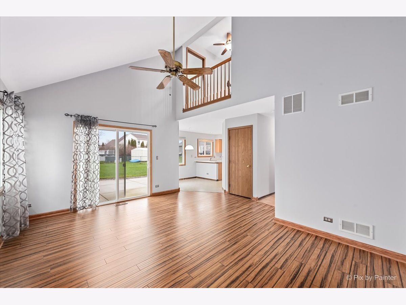
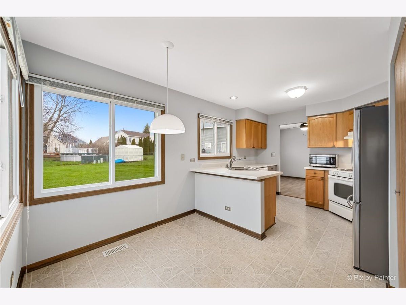
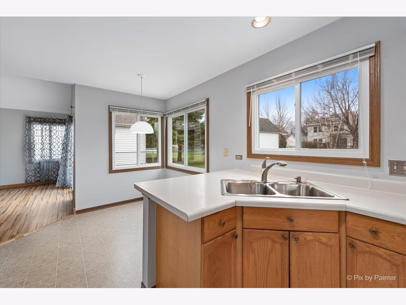
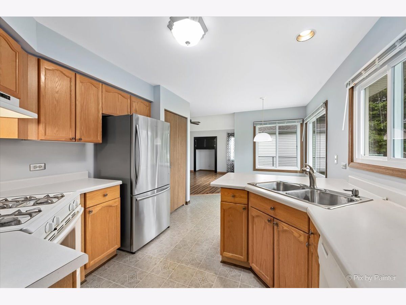
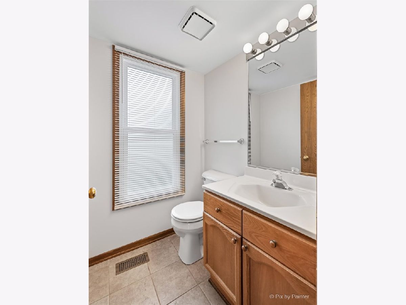
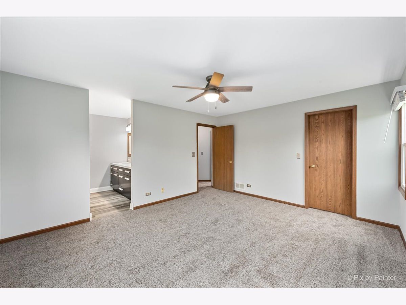
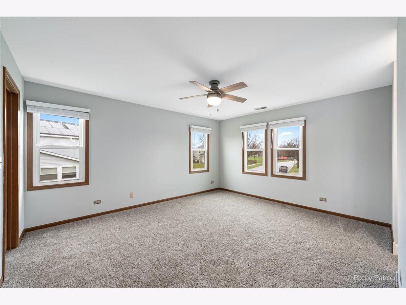
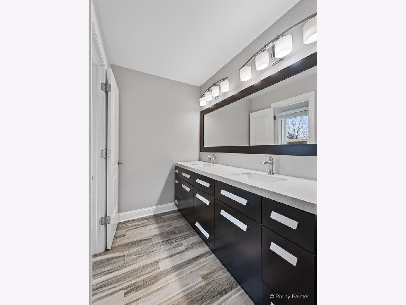
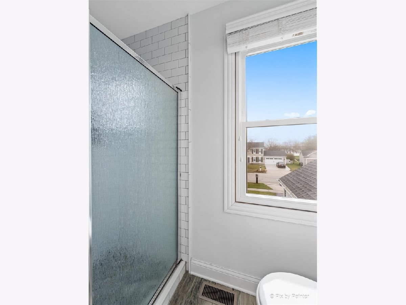
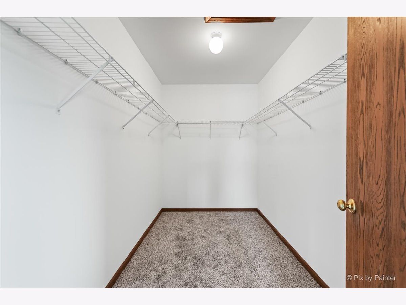
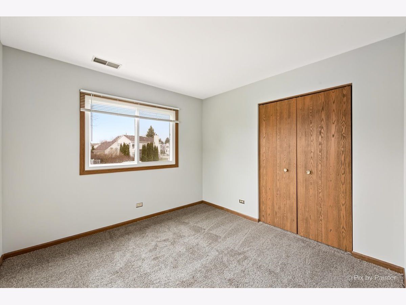
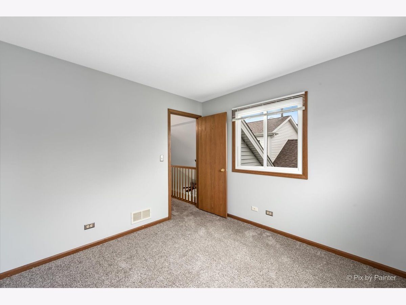
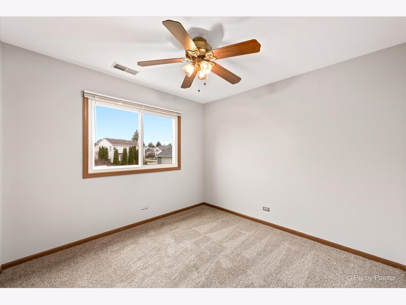
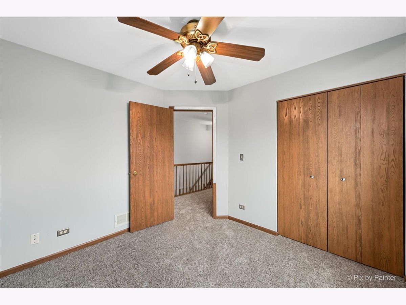
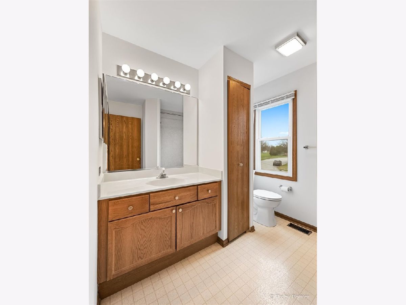
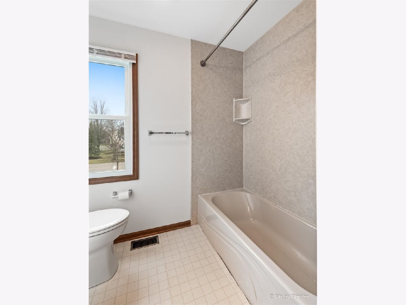
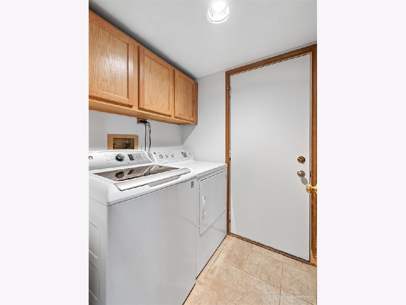
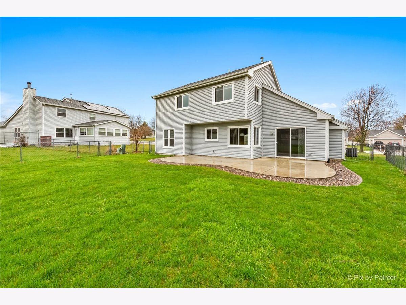
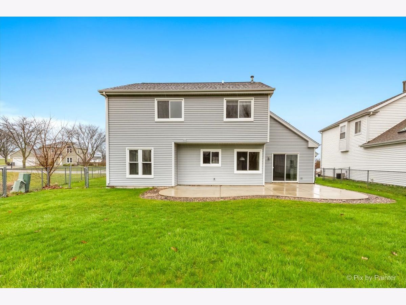
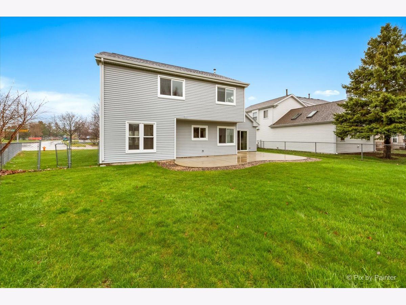
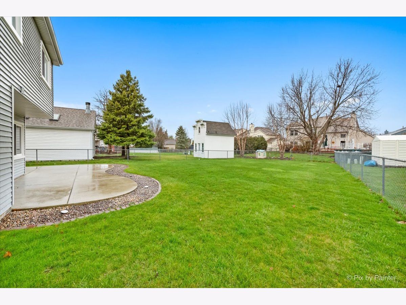
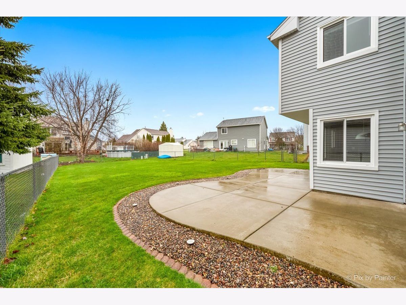
Room Specifics
Total Bedrooms: 3
Bedrooms Above Ground: 3
Bedrooms Below Ground: 0
Dimensions: —
Floor Type: —
Dimensions: —
Floor Type: —
Full Bathrooms: 3
Bathroom Amenities: Double Sink
Bathroom in Basement: 0
Rooms: —
Basement Description: Slab
Other Specifics
| 2 | |
| — | |
| Asphalt | |
| — | |
| — | |
| 9148 | |
| Unfinished | |
| — | |
| — | |
| — | |
| Not in DB | |
| — | |
| — | |
| — | |
| — |
Tax History
| Year | Property Taxes |
|---|---|
| 2024 | $7,357 |
Contact Agent
Nearby Similar Homes
Nearby Sold Comparables
Contact Agent
Listing Provided By
RE/MAX All Pro







