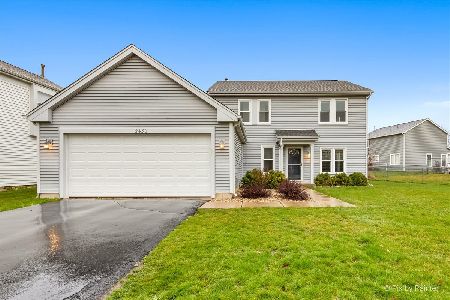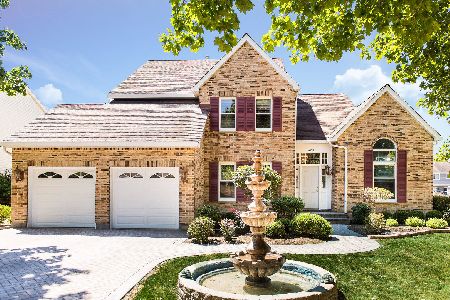2440 College Green Drive, Elgin, Illinois 60124
$417,500
|
Sold
|
|
| Status: | Closed |
| Sqft: | 2,692 |
| Cost/Sqft: | $158 |
| Beds: | 4 |
| Baths: | 4 |
| Year Built: | 1991 |
| Property Taxes: | $10,008 |
| Days On Market: | 886 |
| Lot Size: | 0,21 |
Description
WOW! This is not your standard model! Extra master suite and family room addition make this home stand out! Original owner and builder with pride of ownership throughout! Cozy family room addition with cathedral ceilings, skylights, dual fans, oversized gas log fireplace and sliding glass door to the custom deck! Gorgeous kitchen with breakfast bar, custom extended height white cabinetry, subway tile, butcher block, stainless steel appliances and undercabinet lighting! Formal living room flows into the separate dining room and sitting room! All with custom oversized baseboards and fluted millwork! Luxury vinyl throughout 1st floor! Huge master bedroom suite addition with crown molding, walk-in closet, 2 extra closets and private bath with custom tile work and whirlpool tub! Bedroom 2 serves as 2nd master suite with walk-in closet and private full bath! Gracious size secondary bedrooms! Finished basement with large rec room, separate den/flex area and unfinished area for extra storage! Awesome fenced yard with huge 2-story shed! Enjoy the extra deep insulated garage with extended height opening-great for taller vehicles! Convenient 1st floor laundry! Quick access to all the shopping! 301 schools! Shows like a model! Best value on the market right now!
Property Specifics
| Single Family | |
| — | |
| — | |
| 1991 | |
| — | |
| CUSTOM ASHWOOD | |
| No | |
| 0.21 |
| Kane | |
| Woodbridge North | |
| 175 / Annual | |
| — | |
| — | |
| — | |
| 11894474 | |
| 0621352037 |
Property History
| DATE: | EVENT: | PRICE: | SOURCE: |
|---|---|---|---|
| 25 Oct, 2023 | Sold | $417,500 | MRED MLS |
| 5 Oct, 2023 | Under contract | $424,900 | MRED MLS |
| 27 Sep, 2023 | Listed for sale | $424,900 | MRED MLS |
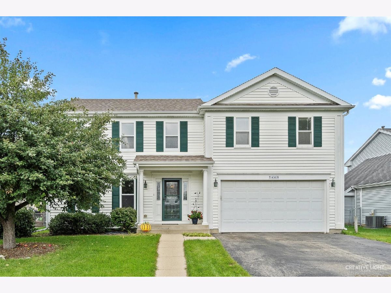
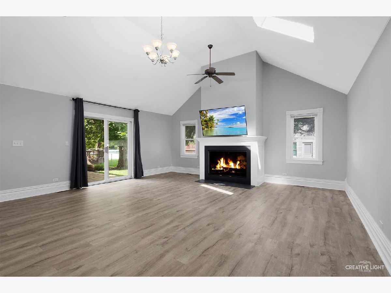
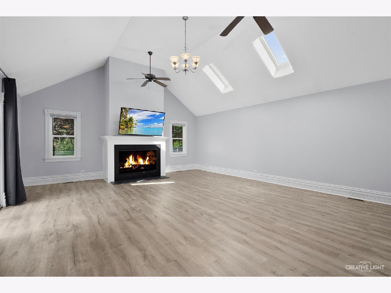
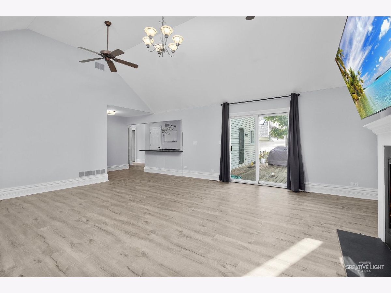
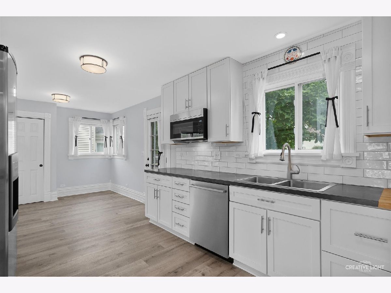
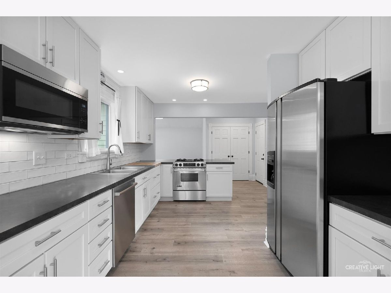
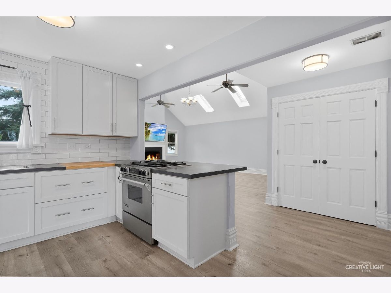
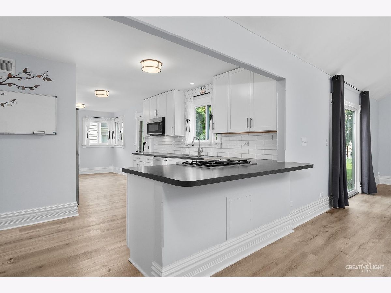
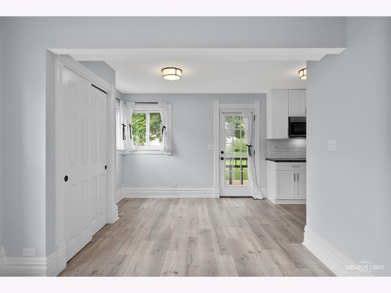
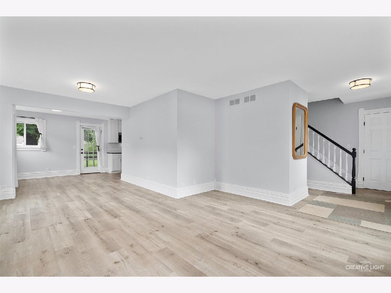
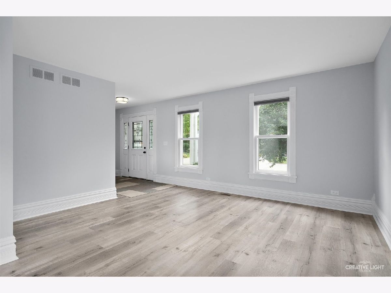
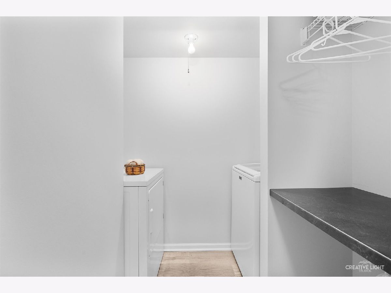
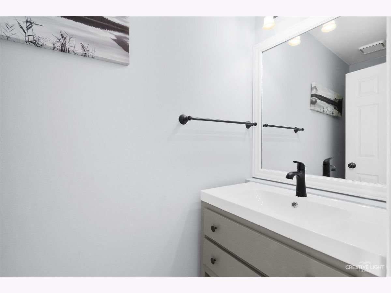
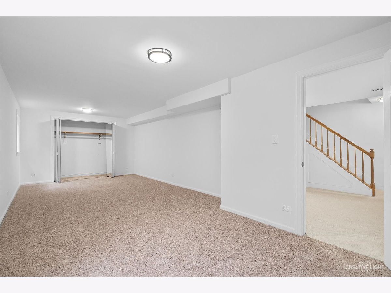
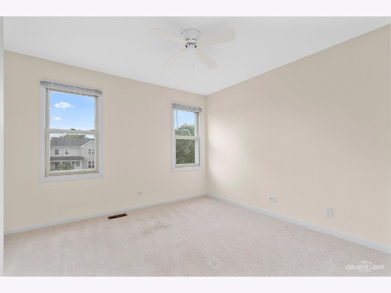
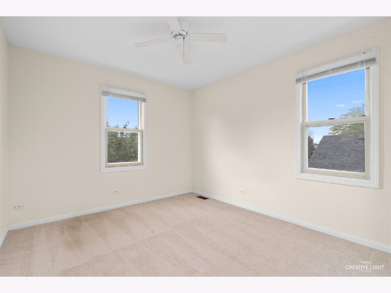
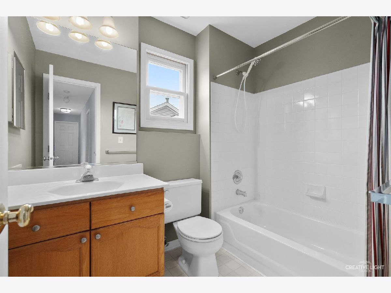
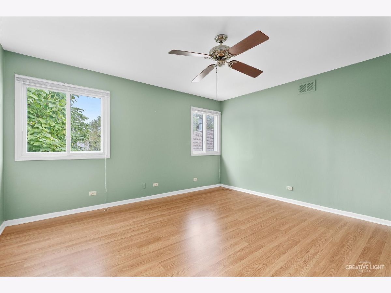
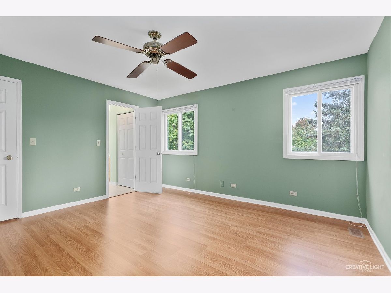
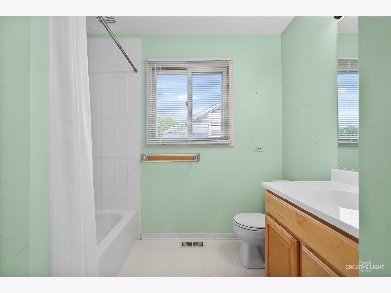
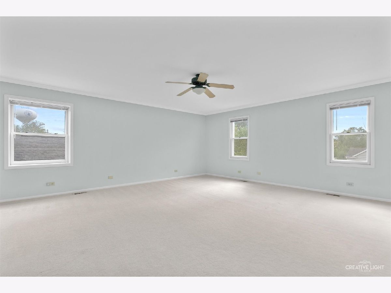
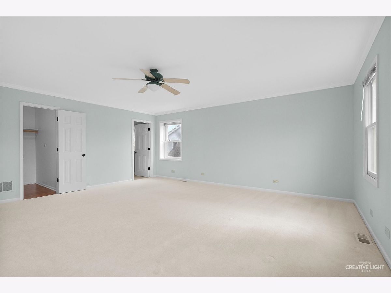
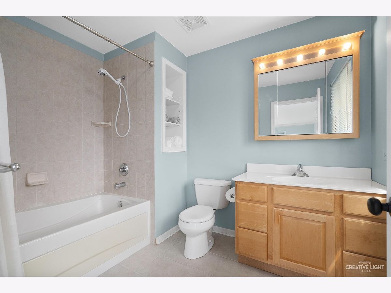
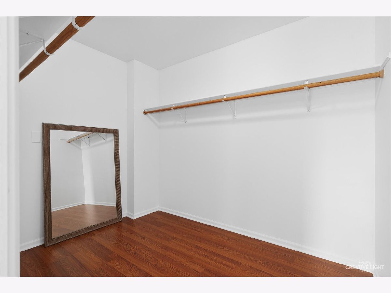
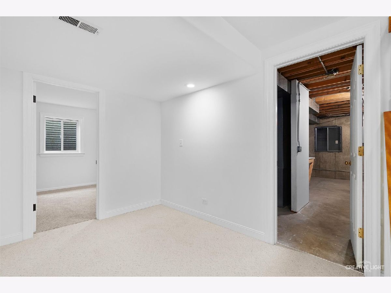
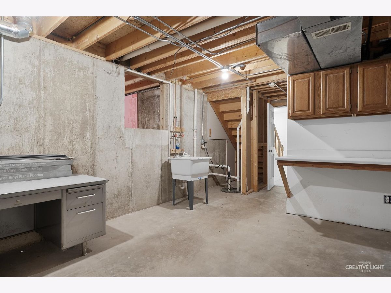
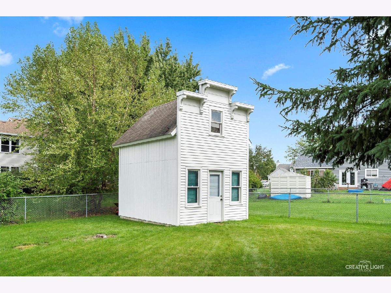
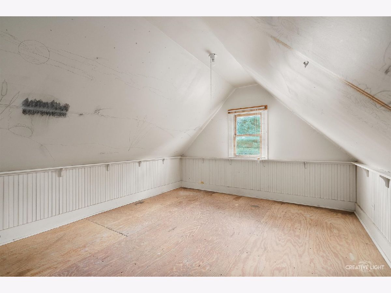
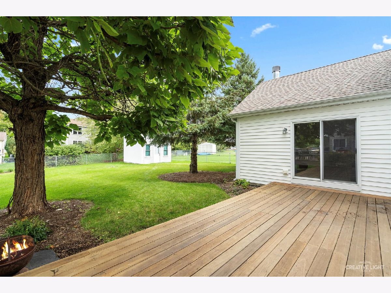
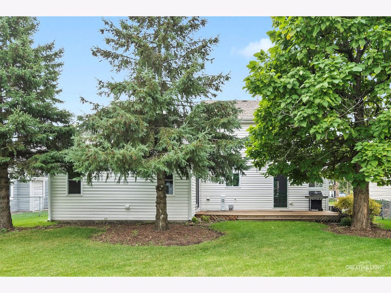
Room Specifics
Total Bedrooms: 4
Bedrooms Above Ground: 4
Bedrooms Below Ground: 0
Dimensions: —
Floor Type: —
Dimensions: —
Floor Type: —
Dimensions: —
Floor Type: —
Full Bathrooms: 4
Bathroom Amenities: —
Bathroom in Basement: 0
Rooms: —
Basement Description: Finished,Crawl
Other Specifics
| 2.5 | |
| — | |
| Asphalt | |
| — | |
| — | |
| 66X139X60X149 | |
| — | |
| — | |
| — | |
| — | |
| Not in DB | |
| — | |
| — | |
| — | |
| — |
Tax History
| Year | Property Taxes |
|---|---|
| 2023 | $10,008 |
Contact Agent
Nearby Similar Homes
Nearby Sold Comparables
Contact Agent
Listing Provided By
RE/MAX Horizon







