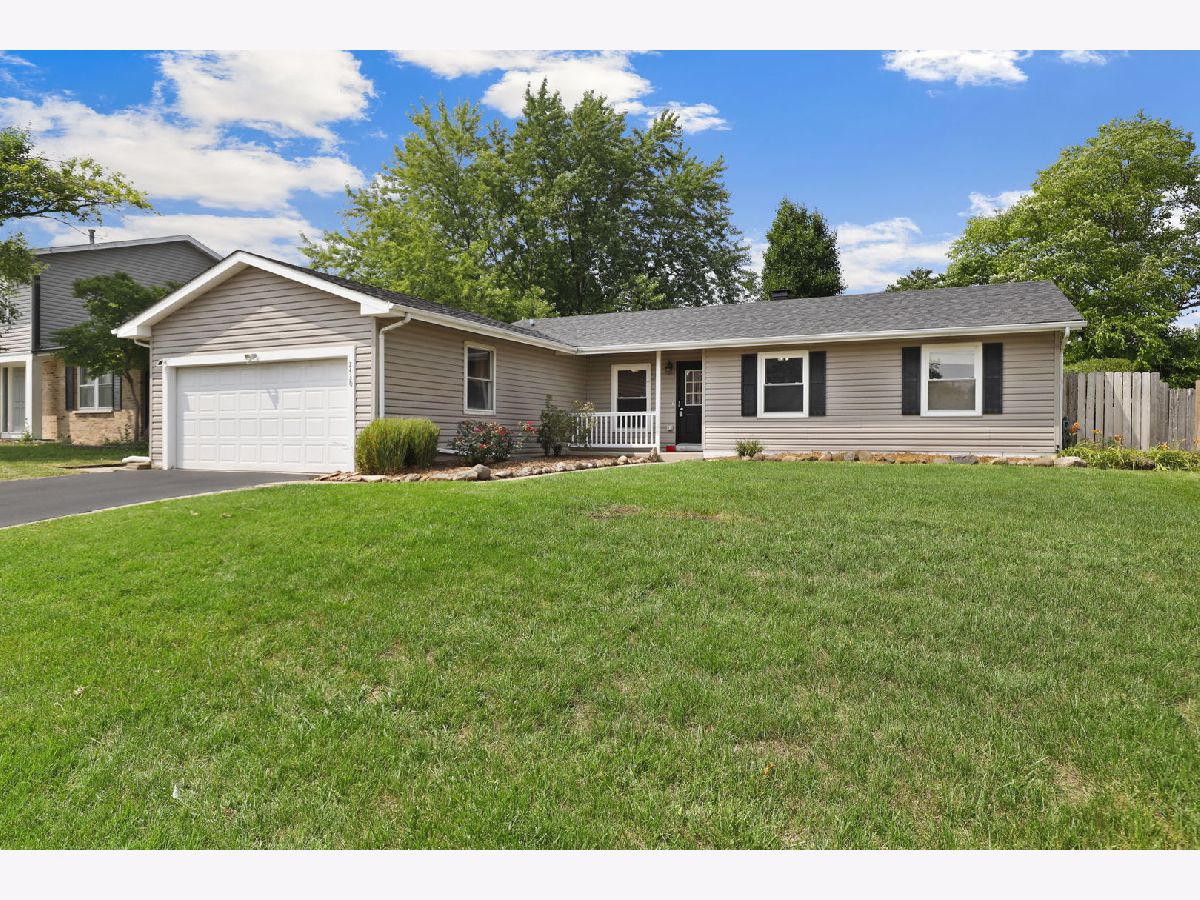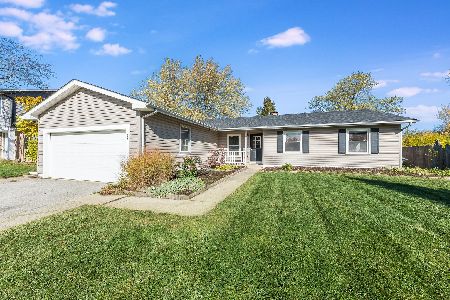2430 Crescent Lane, Aurora, Illinois 60504
$326,000
|
Sold
|
|
| Status: | Closed |
| Sqft: | 1,500 |
| Cost/Sqft: | $215 |
| Beds: | 3 |
| Baths: | 2 |
| Year Built: | 1978 |
| Property Taxes: | $6,170 |
| Days On Market: | 830 |
| Lot Size: | 0,19 |
Description
Welcome to your new home in the heart of Aurora! This charming 3-bedroom residence is a true gem. As you step inside, you'll be greeted by beautiful hardwood floors that adorn the main living areas. The flexible floor plan provides endless possibilities for customization to suit your lifestyle. The spacious formal living room, complete with a ceiling fan, and offers a view of the front patio. Sunlight pours into the family room, also featuring a ceiling fan, which seamlessly connects to the dining area-a perfect setting for hosting summer gatherings with friends and family. The bright kitchen is a chef's delight, boasting tile backsplashes on both walls and ample room for a breakfast nook. Adjacent to the kitchen, you'll find a convenient laundry closet and storage closet, providing easy access to the attached 2-car garage. Upstairs, the spacious carpeted primary suite awaits, complete double closets and a private en-suite bathroom with a walk-in shower, ensuring your daily routines are both comfortable and convenient. Two additional spacious carpeted bedrooms, one featuring a handy built-in storage. A well-appointed hall bathroom, completes this level. But the surprises don't end there! Head downstairs to discover the finished basement with a bar, perfect for entertaining guests or creating your own haven of relaxation. An additional generous bonus room offers endless possibilities for work or play, catering to all your lifestyle needs. Step outside into your private oasis-a generously sized yard and patio enclosed by a privacy fence. It's the ideal space for outdoor activities, gardening, or simply unwinding in the fresh air. This home falls within the highly sought-after SCHOOL DISTRICT 204, with top-rated schools including Georgetown Elementary, Fischer Middle School, and Waubonsie Valley High. Location couldn't be better. You'll enjoy easy access to parks, the Phillips Park Zoo, a variety of restaurants, and excellent shopping options. As an added benefit, a preferred lender is ready to offer you a reduced interest rate for this exceptional listing. Don't miss out on the opportunity to make this wonderful property your new home sweet home.
Property Specifics
| Single Family | |
| — | |
| — | |
| 1978 | |
| — | |
| — | |
| No | |
| 0.19 |
| Du Page | |
| Green Hills | |
| 0 / Not Applicable | |
| — | |
| — | |
| — | |
| 11884152 | |
| 0731302007 |
Nearby Schools
| NAME: | DISTRICT: | DISTANCE: | |
|---|---|---|---|
|
Grade School
Georgetown Elementary School |
204 | — | |
|
Middle School
Fischer Middle School |
204 | Not in DB | |
|
High School
Waubonsie Valley High School |
204 | Not in DB | |
Property History
| DATE: | EVENT: | PRICE: | SOURCE: |
|---|---|---|---|
| 7 Dec, 2020 | Sold | $240,000 | MRED MLS |
| 6 Nov, 2020 | Under contract | $240,000 | MRED MLS |
| 30 Oct, 2020 | Listed for sale | $240,000 | MRED MLS |
| 25 Oct, 2023 | Sold | $326,000 | MRED MLS |
| 19 Sep, 2023 | Under contract | $321,900 | MRED MLS |
| 13 Sep, 2023 | Listed for sale | $321,900 | MRED MLS |

Room Specifics
Total Bedrooms: 3
Bedrooms Above Ground: 3
Bedrooms Below Ground: 0
Dimensions: —
Floor Type: —
Dimensions: —
Floor Type: —
Full Bathrooms: 2
Bathroom Amenities: —
Bathroom in Basement: 0
Rooms: —
Basement Description: Partially Finished
Other Specifics
| 2 | |
| — | |
| — | |
| — | |
| — | |
| 8276 | |
| — | |
| — | |
| — | |
| — | |
| Not in DB | |
| — | |
| — | |
| — | |
| — |
Tax History
| Year | Property Taxes |
|---|---|
| 2020 | $6,017 |
| 2023 | $6,170 |
Contact Agent
Nearby Similar Homes
Nearby Sold Comparables
Contact Agent
Listing Provided By
Redfin Corporation










