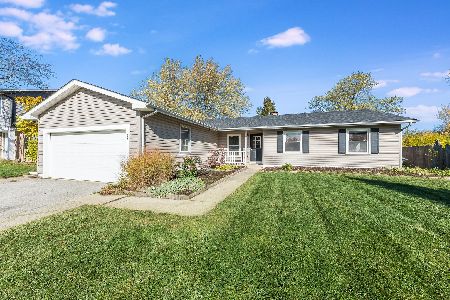2442 Crescent Lane, Aurora, Illinois 60504
$130,000
|
Sold
|
|
| Status: | Closed |
| Sqft: | 1,918 |
| Cost/Sqft: | $75 |
| Beds: | 4 |
| Baths: | 3 |
| Year Built: | 1978 |
| Property Taxes: | $5,021 |
| Days On Market: | 5487 |
| Lot Size: | 0,00 |
Description
Very nice spacious 4 Bedroom, 2.5 Bath 2 Story Single Family with many great features. Hardwood Floors, Eat-In Kitchen with Breakfast Bar, Family Room with Fireplace, Patio in Rear and a 2 Car attached Garage. HUD owned Home. Case #137-361500. Insured Status: IN (INsured). Eligible for 203K Financing.
Property Specifics
| Single Family | |
| — | |
| — | |
| 1978 | |
| None | |
| — | |
| No | |
| — |
| Du Page | |
| — | |
| 0 / Not Applicable | |
| None | |
| Public | |
| Public Sewer | |
| 07692827 | |
| 0731304014 |
Property History
| DATE: | EVENT: | PRICE: | SOURCE: |
|---|---|---|---|
| 11 May, 2007 | Sold | $224,500 | MRED MLS |
| 17 Apr, 2007 | Under contract | $229,800 | MRED MLS |
| 7 Feb, 2007 | Listed for sale | $229,800 | MRED MLS |
| 12 Apr, 2011 | Sold | $130,000 | MRED MLS |
| 29 Dec, 2010 | Under contract | $143,000 | MRED MLS |
| 13 Dec, 2010 | Listed for sale | $143,000 | MRED MLS |
Room Specifics
Total Bedrooms: 4
Bedrooms Above Ground: 4
Bedrooms Below Ground: 0
Dimensions: —
Floor Type: Carpet
Dimensions: —
Floor Type: Carpet
Dimensions: —
Floor Type: Carpet
Full Bathrooms: 3
Bathroom Amenities: —
Bathroom in Basement: —
Rooms: No additional rooms
Basement Description: Slab
Other Specifics
| 2 | |
| — | |
| — | |
| — | |
| — | |
| 51X60X91X48X116 | |
| — | |
| Full | |
| — | |
| — | |
| Not in DB | |
| — | |
| — | |
| — | |
| — |
Tax History
| Year | Property Taxes |
|---|---|
| 2007 | $4,356 |
| 2011 | $5,021 |
Contact Agent
Nearby Similar Homes
Nearby Sold Comparables
Contact Agent
Listing Provided By
Chicago Realty Partners, Ltd











