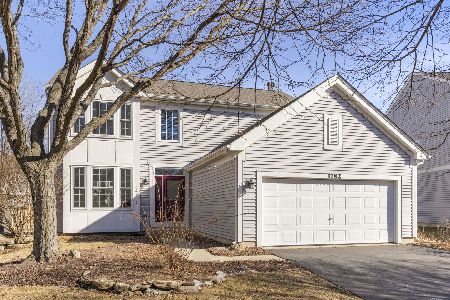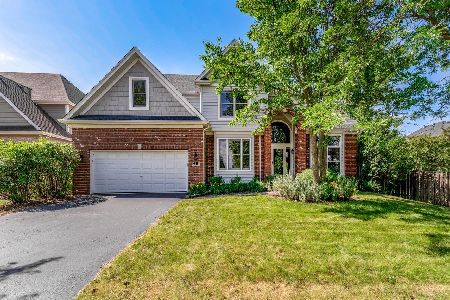2430 Geneva Court, Aurora, Illinois 60503
$500,100
|
Sold
|
|
| Status: | Closed |
| Sqft: | 2,993 |
| Cost/Sqft: | $164 |
| Beds: | 4 |
| Baths: | 3 |
| Year Built: | 1998 |
| Property Taxes: | $11,278 |
| Days On Market: | 1528 |
| Lot Size: | 0,00 |
Description
Look no further! This completely turnkey home is ready for your family. Numerous renovations including new high efficiency windows (2020), new top of the line AC/Furnace (2020) and tank less water heater (2020), new Roof/Siding/Facia/Soffit/Gutters (2017), and many more upgraded features. Pristine location in the Wheatlands of Aurora, on a quiet cul-de-sac, short walks to the Wheatlands Elementary (Oswego District 308) and Fox Valley Park District parks. Enjoy a short commute to Route 59 Train Station and shopping in Naperville and Oswego! The house calls for entertaining with its oversized deck, including a lighted Gazebo, and extra wide fenced backyard (2017). On the main level, the open concept layout with a side stair case, allows for smooth flow around the living room, family room, dining room, and updated kitchen (2019) with stainless-steel appliances (2017). First floor also includes beautiful white plantation shutters and hardwood floors. Renovated laundry room, including new washer/dryer (2021) completes the first level. The second level has four bedrooms, large open hallway, renovated hall bath (2018), and luxury master oasis complete with a spa feel master bathroom with a large steam shower (2018). The home includes a finished English basement with two large storage rooms. Built in 1998 and restored over the past few years for timeless memories, all you have to do is move in and enjoy! ( Outdoor Play set not included)
Property Specifics
| Single Family | |
| — | |
| — | |
| 1998 | |
| — | |
| — | |
| No | |
| — |
| Will | |
| Wheatlands | |
| 332 / Annual | |
| — | |
| — | |
| — | |
| 11290610 | |
| 0701061090170000 |
Nearby Schools
| NAME: | DISTRICT: | DISTANCE: | |
|---|---|---|---|
|
High School
Oswego East High School |
308 | Not in DB | |
Property History
| DATE: | EVENT: | PRICE: | SOURCE: |
|---|---|---|---|
| 20 Mar, 2015 | Sold | $325,000 | MRED MLS |
| 20 Jan, 2015 | Under contract | $334,999 | MRED MLS |
| — | Last price change | $344,550 | MRED MLS |
| 10 Oct, 2014 | Listed for sale | $344,550 | MRED MLS |
| 28 Mar, 2022 | Sold | $500,100 | MRED MLS |
| 27 Dec, 2021 | Under contract | $490,000 | MRED MLS |
| 23 Dec, 2021 | Listed for sale | $490,000 | MRED MLS |
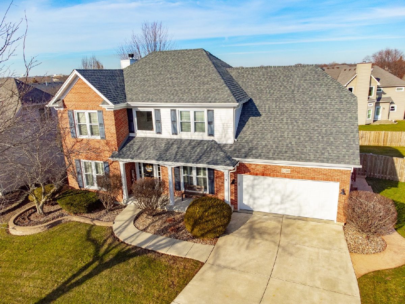
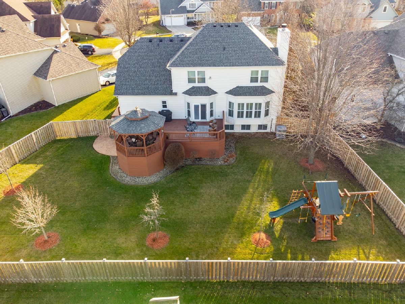
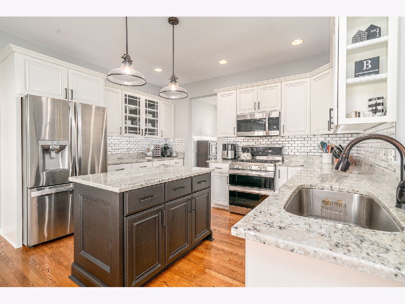
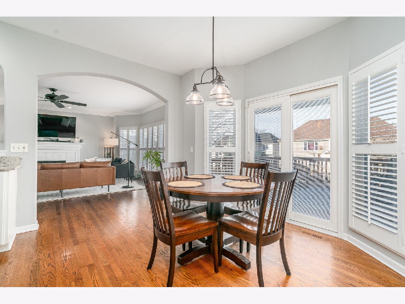
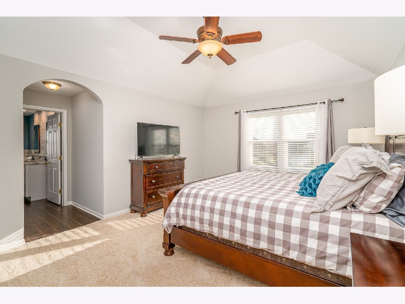
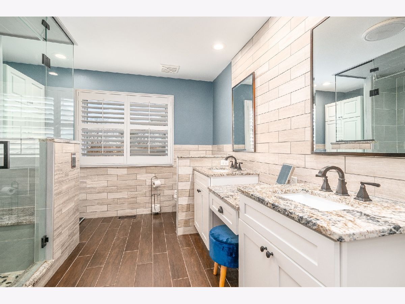
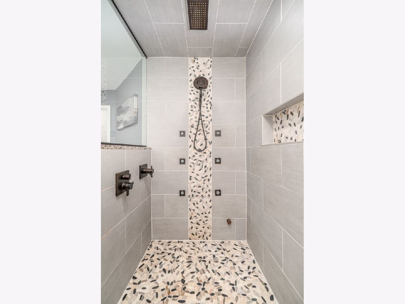
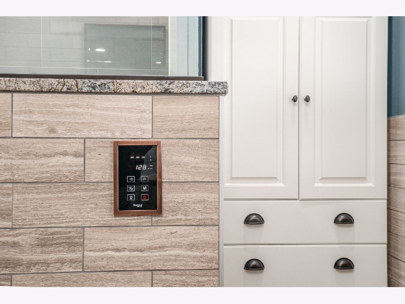
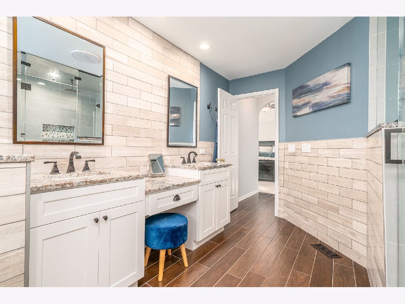
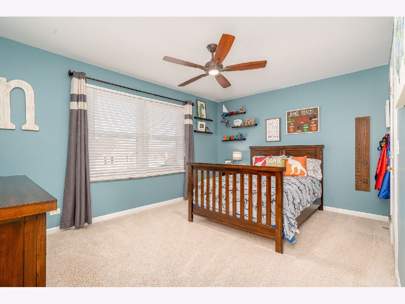
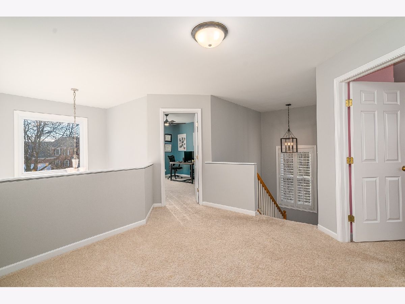
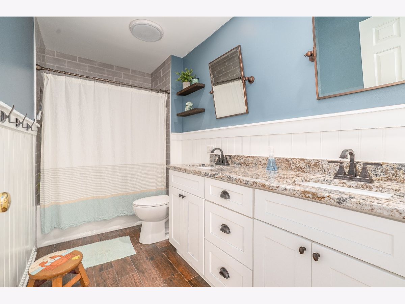
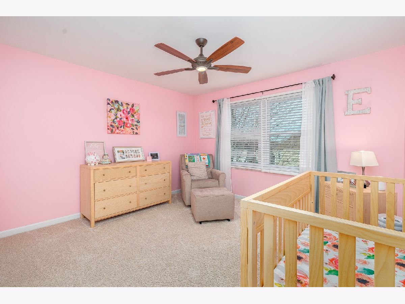
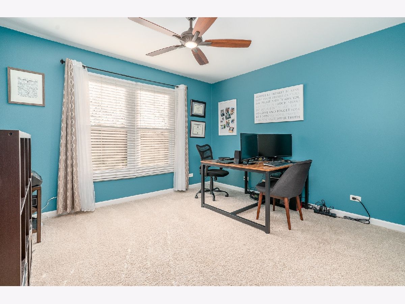
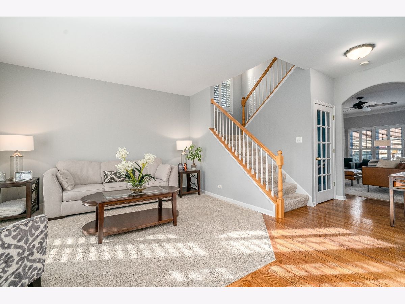
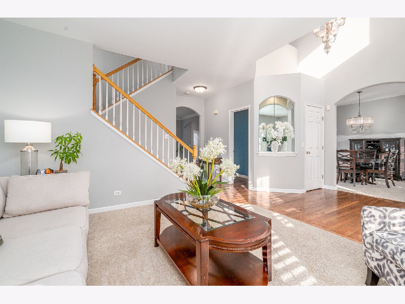
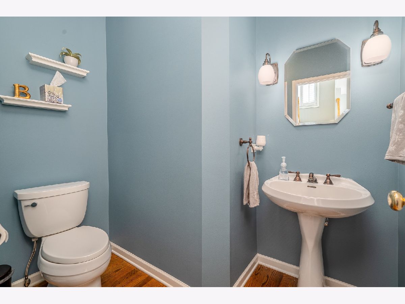
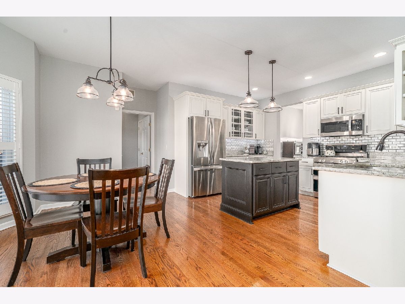
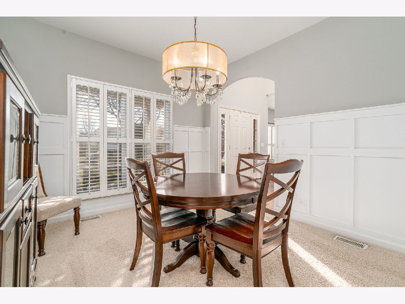
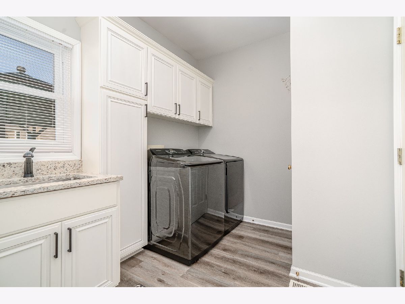
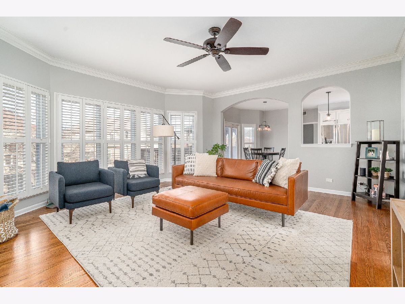
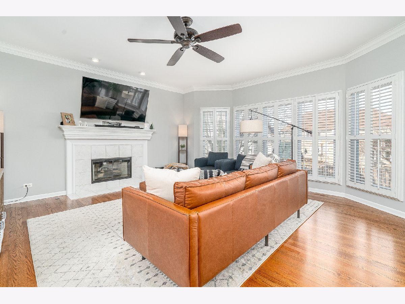
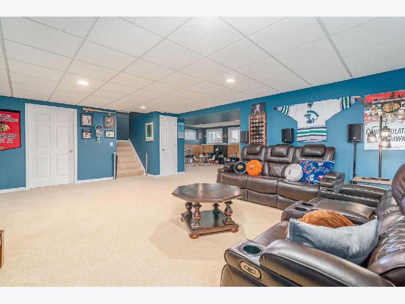
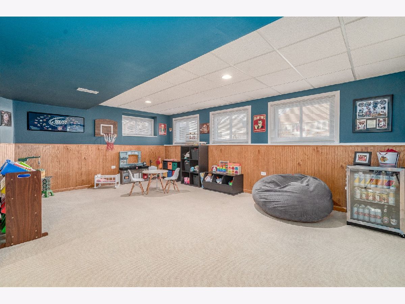
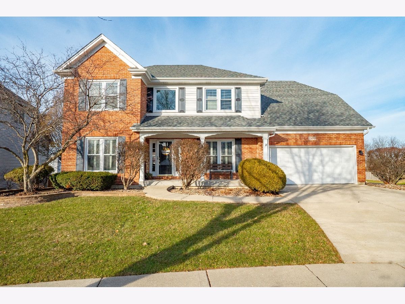
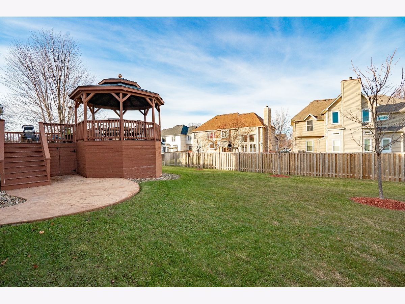
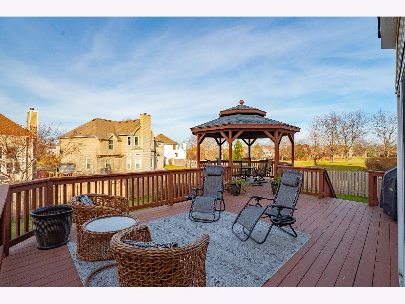
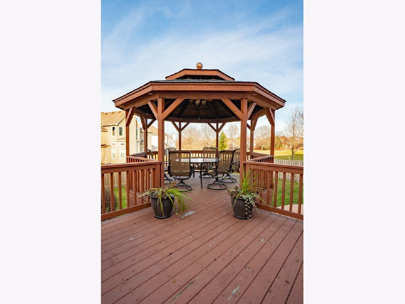
Room Specifics
Total Bedrooms: 4
Bedrooms Above Ground: 4
Bedrooms Below Ground: 0
Dimensions: —
Floor Type: —
Dimensions: —
Floor Type: —
Dimensions: —
Floor Type: —
Full Bathrooms: 3
Bathroom Amenities: Steam Shower,Double Sink,Full Body Spray Shower
Bathroom in Basement: 0
Rooms: —
Basement Description: Finished
Other Specifics
| 2 | |
| — | |
| Concrete | |
| — | |
| — | |
| 55 X134 X122 X 123 | |
| — | |
| — | |
| — | |
| — | |
| Not in DB | |
| — | |
| — | |
| — | |
| — |
Tax History
| Year | Property Taxes |
|---|---|
| 2015 | $10,655 |
| 2022 | $11,278 |
Contact Agent
Nearby Similar Homes
Nearby Sold Comparables
Contact Agent
Listing Provided By
Keller Williams Infinity



