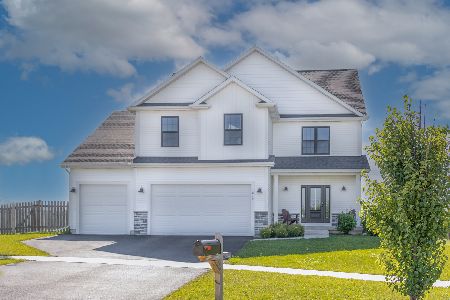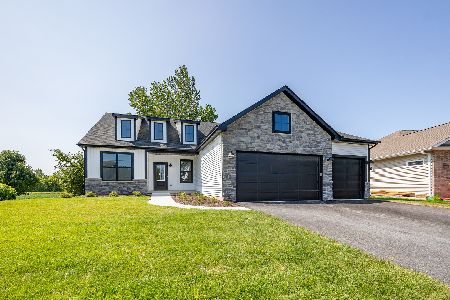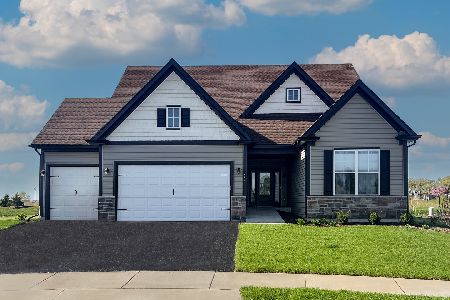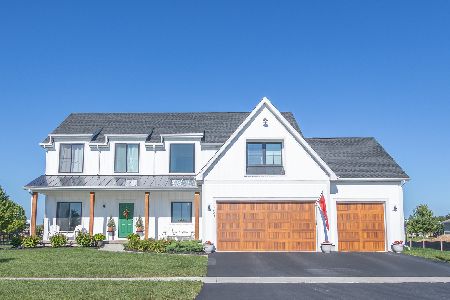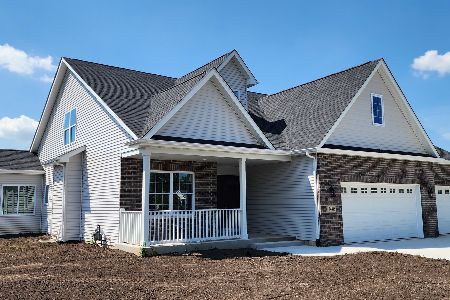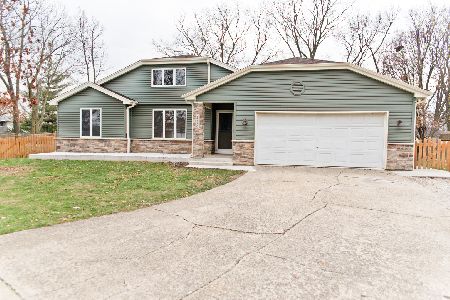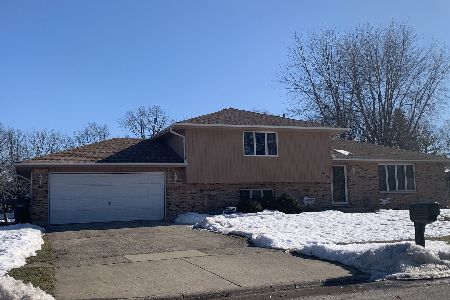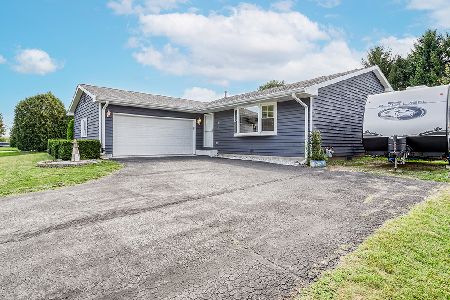24300 Hummingbird Drive, Channahon, Illinois 60410
$234,000
|
Sold
|
|
| Status: | Closed |
| Sqft: | 1,872 |
| Cost/Sqft: | $127 |
| Beds: | 3 |
| Baths: | 3 |
| Year Built: | 1979 |
| Property Taxes: | $4,820 |
| Days On Market: | 2722 |
| Lot Size: | 0,27 |
Description
Meticulously maintained tri-level in very desirable Fairhaven Heights, 3 Bedrooms, 3 full baths, 2.5 heated garage, privacy fenced yard & brand new concrete driveway. Interior has gorgeous updates you'll love! Main level offers bamboo hardwood flooring through-out with formal living room, a stunning updated kitchen w/beautiful cabinetry, granite counters, ceramic backsplash, breakfast bar and SS appliances, dining room w/custom wall cabinet hutch & granite counter. 2nd level with master bedroom & private master bath, 2 additional bedrooms & full bath. Lower level w/large family room updated w/beautiful porcelain ceramic flooring & stack stone walls, full bath and redesigned laundry room (needs your finishing touches). Channahon/Minooka schools. Just minutes to I-55 & I-80. Heritage Bluffs Golf Course, Channahon State Park w/bike paths, walking trails. Top rated Channahon Park District! Roof 2016, driveway 2017, Kitchen & Flooring 2012, Carpet 2017, Windows 2002...so much more!
Property Specifics
| Single Family | |
| — | |
| — | |
| 1979 | |
| — | |
| — | |
| No | |
| 0.27 |
| Will | |
| Fairhaven Heights | |
| 0 / Not Applicable | |
| — | |
| — | |
| — | |
| 10044728 | |
| 0410094070060000 |
Nearby Schools
| NAME: | DISTRICT: | DISTANCE: | |
|---|---|---|---|
|
Grade School
N B Galloway Elementary School |
17 | — | |
|
Middle School
Channahon Junior High School |
17 | Not in DB | |
|
High School
Minooka Community High School |
111 | Not in DB | |
Property History
| DATE: | EVENT: | PRICE: | SOURCE: |
|---|---|---|---|
| 28 Sep, 2018 | Sold | $234,000 | MRED MLS |
| 10 Aug, 2018 | Under contract | $237,500 | MRED MLS |
| 7 Aug, 2018 | Listed for sale | $237,500 | MRED MLS |
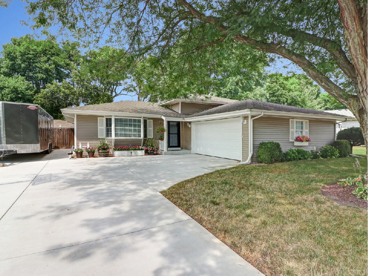
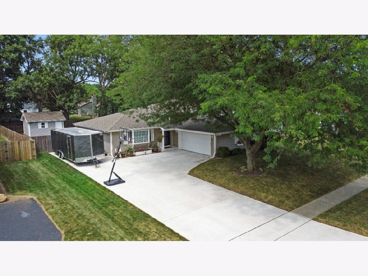
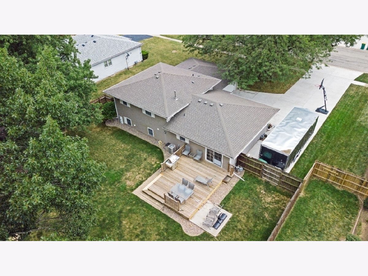
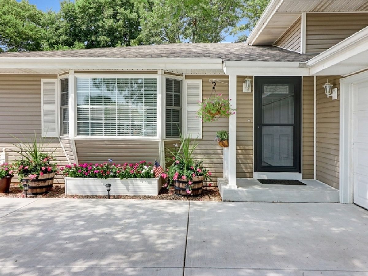
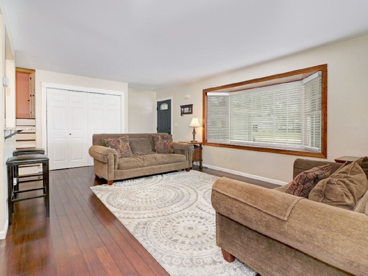
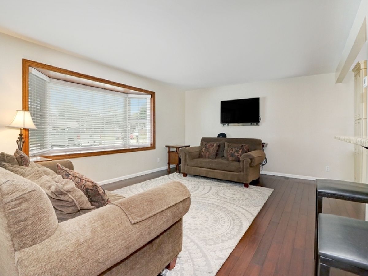
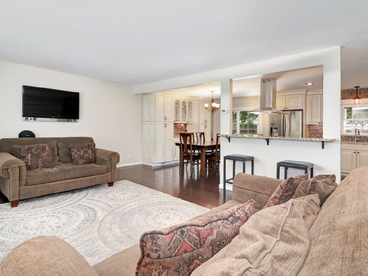
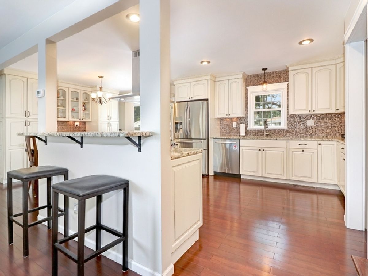
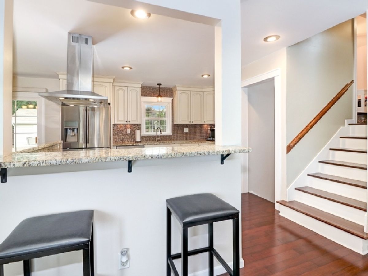
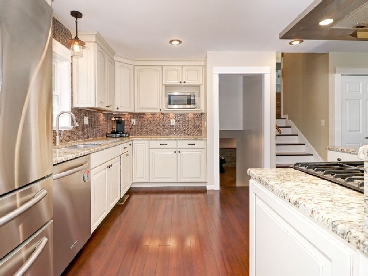
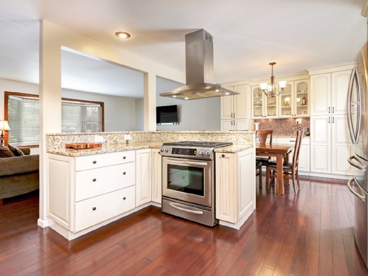
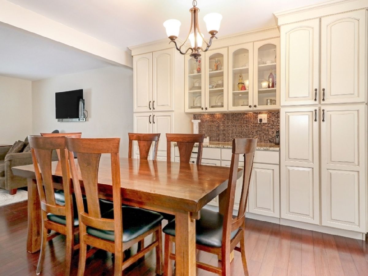
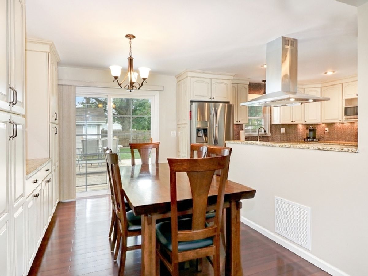
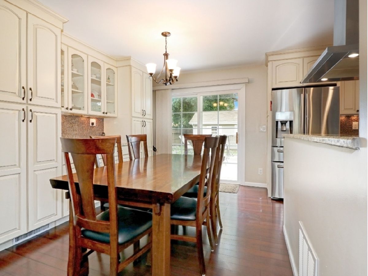
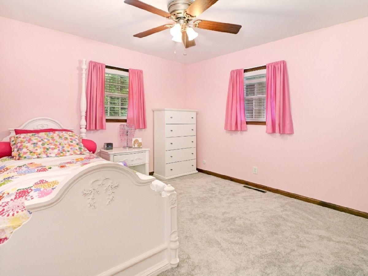
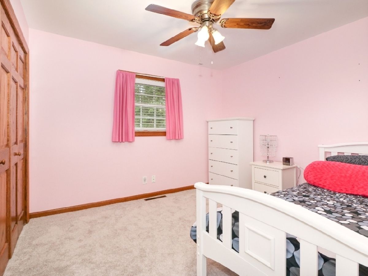
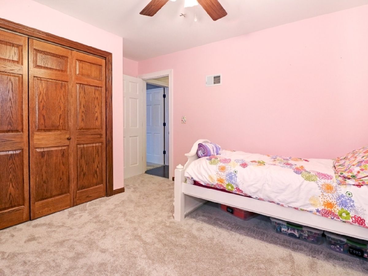
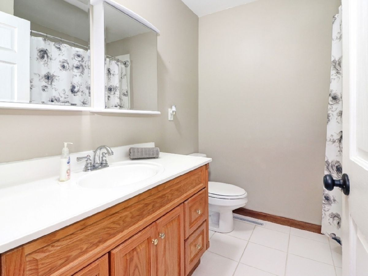
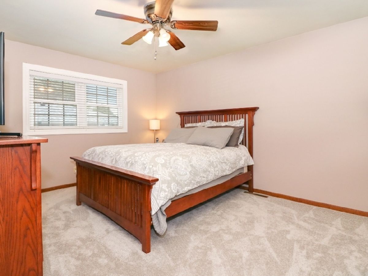
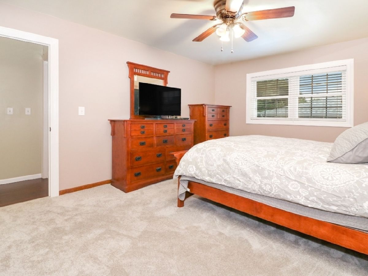
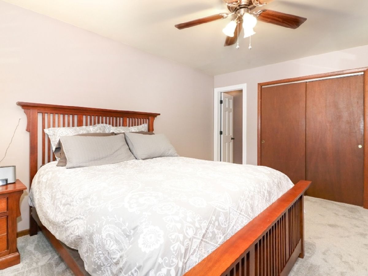
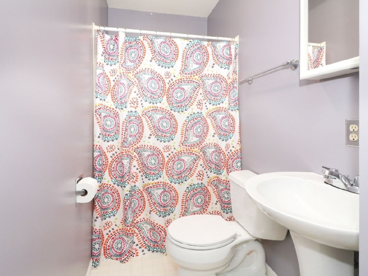
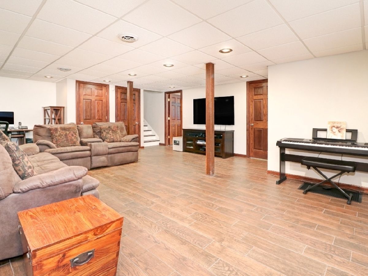
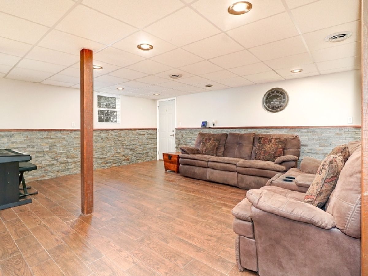
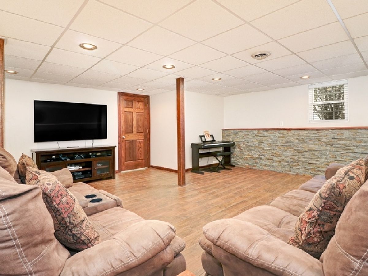
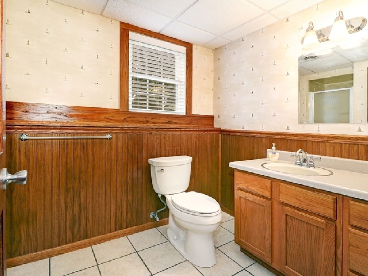
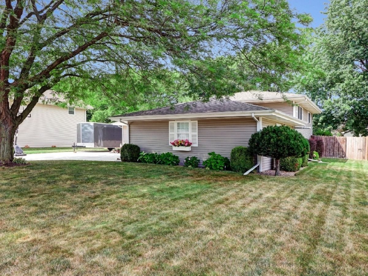
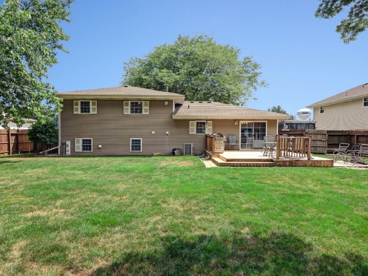
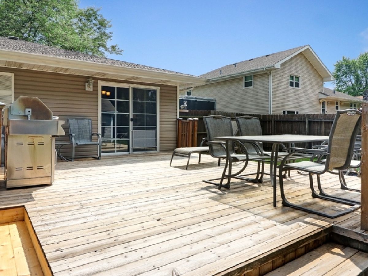
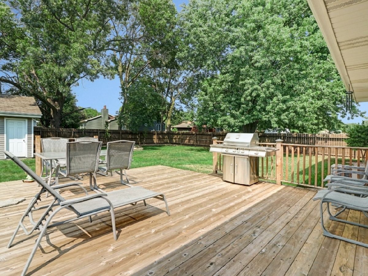
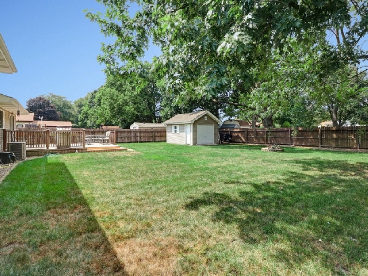
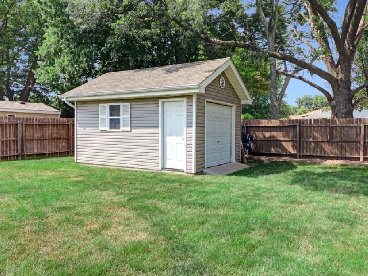
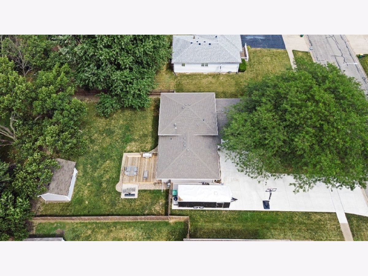
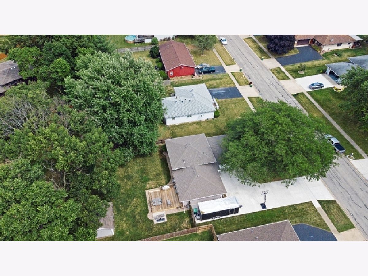
Room Specifics
Total Bedrooms: 3
Bedrooms Above Ground: 3
Bedrooms Below Ground: 0
Dimensions: —
Floor Type: —
Dimensions: —
Floor Type: —
Full Bathrooms: 3
Bathroom Amenities: Separate Shower,No Tub
Bathroom in Basement: 0
Rooms: —
Basement Description: Crawl
Other Specifics
| 2.5 | |
| — | |
| Concrete | |
| — | |
| — | |
| 81 X 159 X 79 X 159 | |
| Pull Down Stair,Unfinished | |
| — | |
| — | |
| — | |
| Not in DB | |
| — | |
| — | |
| — | |
| — |
Tax History
| Year | Property Taxes |
|---|---|
| 2018 | $4,820 |
Contact Agent
Nearby Similar Homes
Nearby Sold Comparables
Contact Agent
Listing Provided By
RE/MAX Ultimate Professionals

