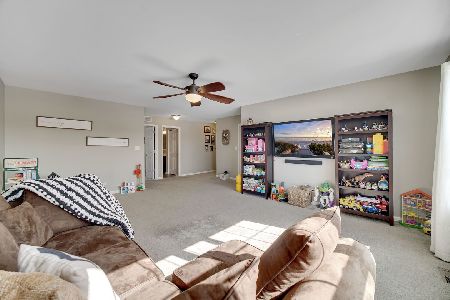24300 William Drive, Manhattan, Illinois 60442
$535,000
|
Sold
|
|
| Status: | Closed |
| Sqft: | 3,308 |
| Cost/Sqft: | $162 |
| Beds: | 4 |
| Baths: | 3 |
| Year Built: | 2017 |
| Property Taxes: | $13,805 |
| Days On Market: | 240 |
| Lot Size: | 0,31 |
Description
Stunning Home in Sought-After Hanover Estates - Filled with High-End Upgrades! Welcome to your dream home in the desirable Hanover Estates neighborhood! This beautifully upgraded residence offers a perfect blend of style, comfort, and functionality-with thoughtful details throughout. Step inside to find gorgeous hardwood floors across the entire main level, complemented by elegant crown molding, 7.5-inch baseboards, and modern lighting fixtures that give the home a fresh, upscale feel. The open-concept layout is ideal for everyday living and entertaining, with a spacious dining room and living room that flow effortlessly into the heart of the home-an expansive kitchen and family room combo. The kitchen is a showstopper, featuring a huge center island, plenty of counter space, and seamless access to the oversized patio-perfect for indoor-outdoor entertaining. Need a home office or a guest room? The main level offers a flexible 5th bedroom or office space to suit your needs. Enjoy the convenience of a 3-car garage with direct entry into a mudroom-creating the perfect drop zone for busy households. Upstairs, you'll find four generous bedrooms, including a luxurious primary suite with dual walk-in closets and a spa-inspired bath complete with dual sinks, a soaking tub, and a large separate shower. A spacious loft area provides the perfect spot for a second family room, playroom, or home theater, and the upstairs laundry room adds unbeatable convenience. Need more space? The full unfinished basement offers endless potential for future living space, storage, or hobbies. This home truly has it all-come see it today and make it yours!
Property Specifics
| Single Family | |
| — | |
| — | |
| 2017 | |
| — | |
| YORKSHIRE | |
| No | |
| 0.31 |
| Will | |
| Hanover Estates | |
| — / Not Applicable | |
| — | |
| — | |
| — | |
| 12372464 | |
| 1412103070190000 |
Nearby Schools
| NAME: | DISTRICT: | DISTANCE: | |
|---|---|---|---|
|
Grade School
Wilson Creek School |
114 | — | |
|
Middle School
Manhattan Junior High School |
114 | Not in DB | |
|
High School
Lincoln-way West High School |
210 | Not in DB | |
Property History
| DATE: | EVENT: | PRICE: | SOURCE: |
|---|---|---|---|
| 25 Aug, 2025 | Sold | $535,000 | MRED MLS |
| 28 May, 2025 | Under contract | $535,000 | MRED MLS |
| 22 May, 2025 | Listed for sale | $535,000 | MRED MLS |

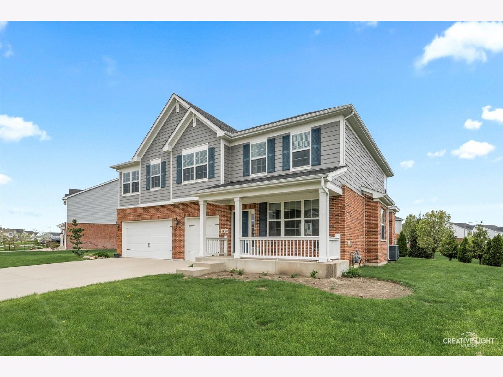
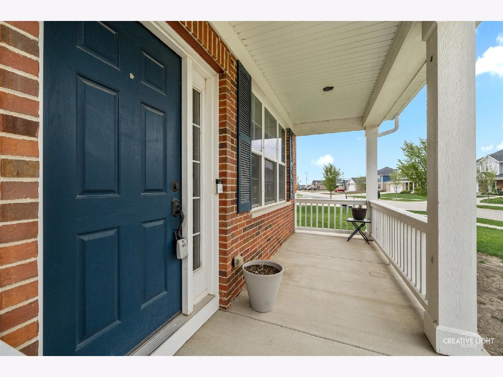
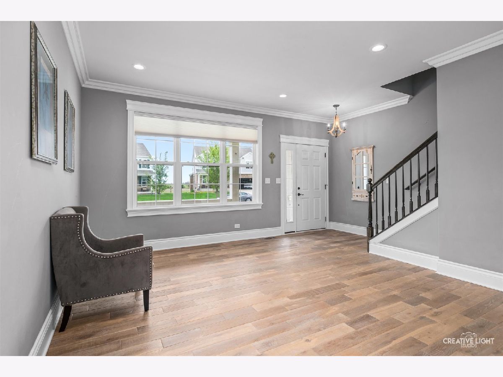
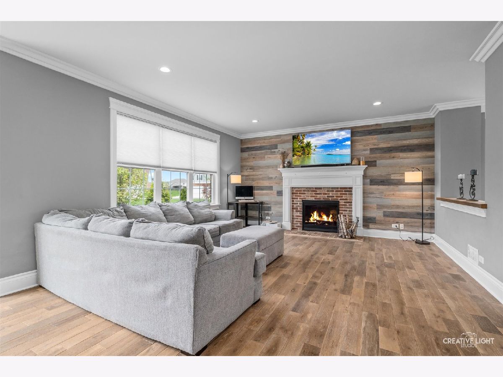


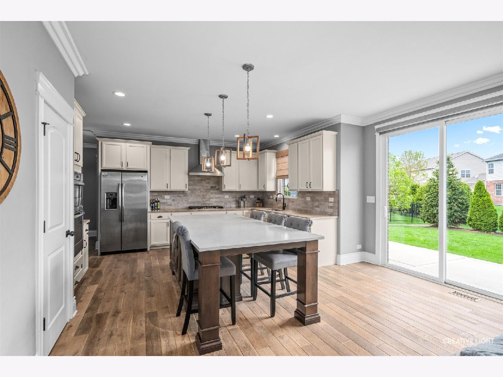
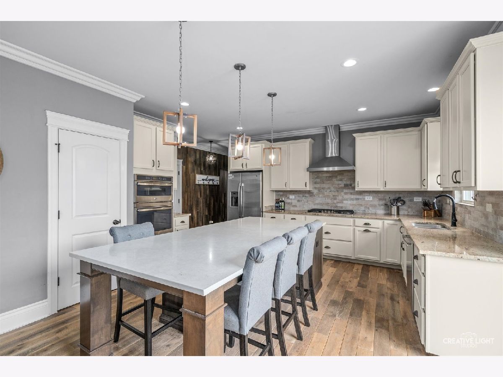
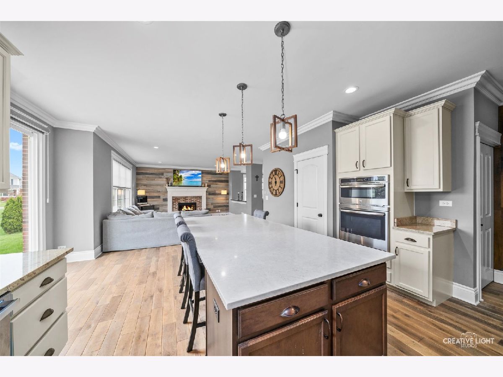
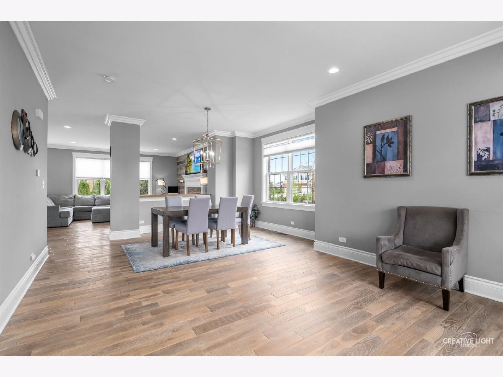

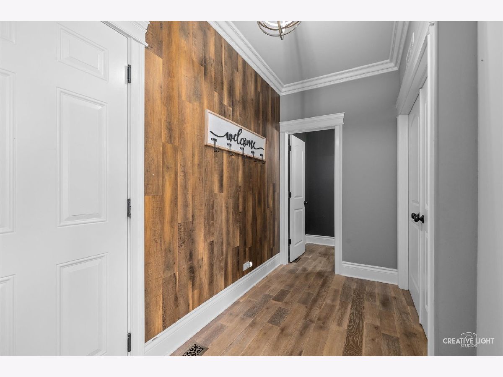
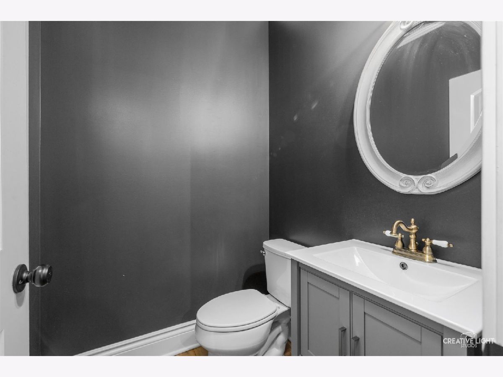

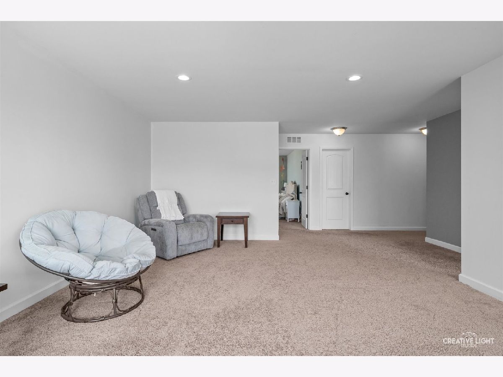

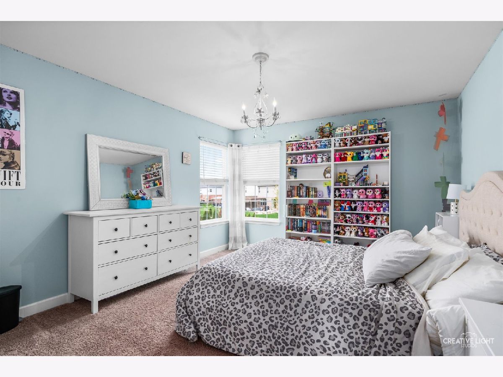
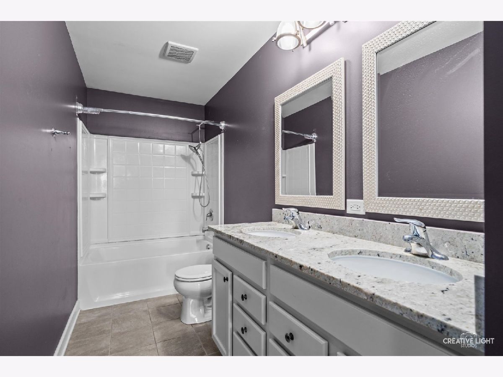
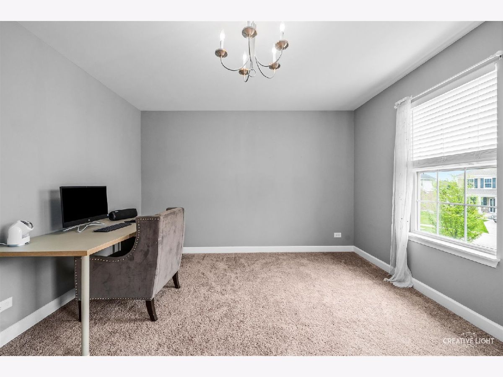

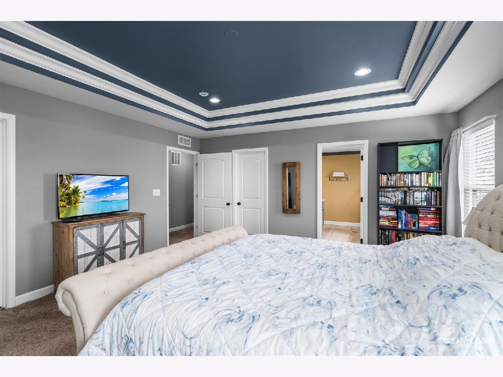
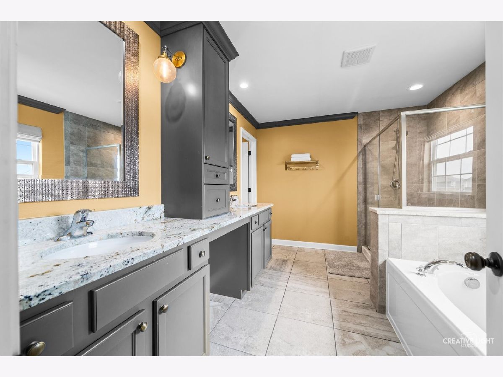
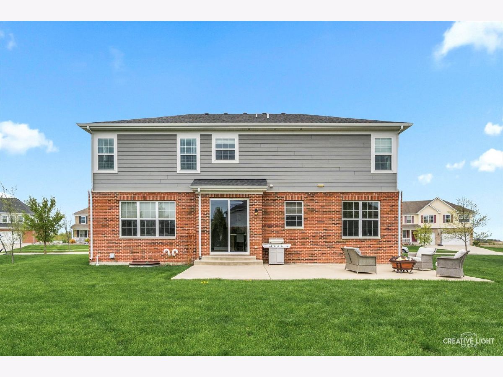
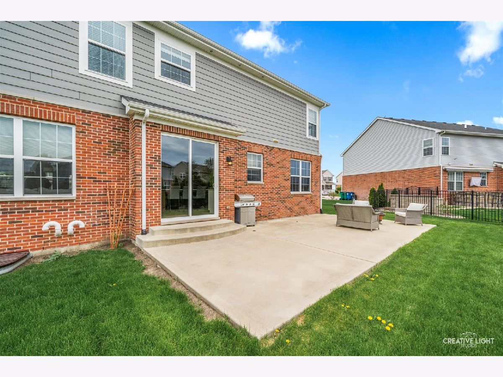
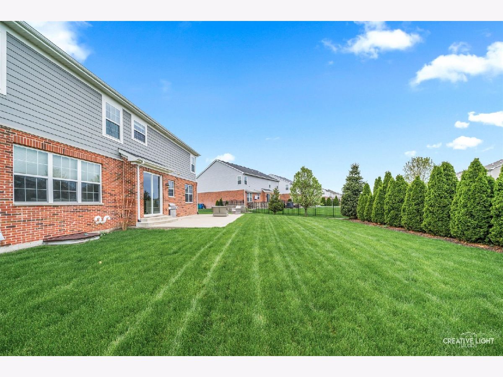
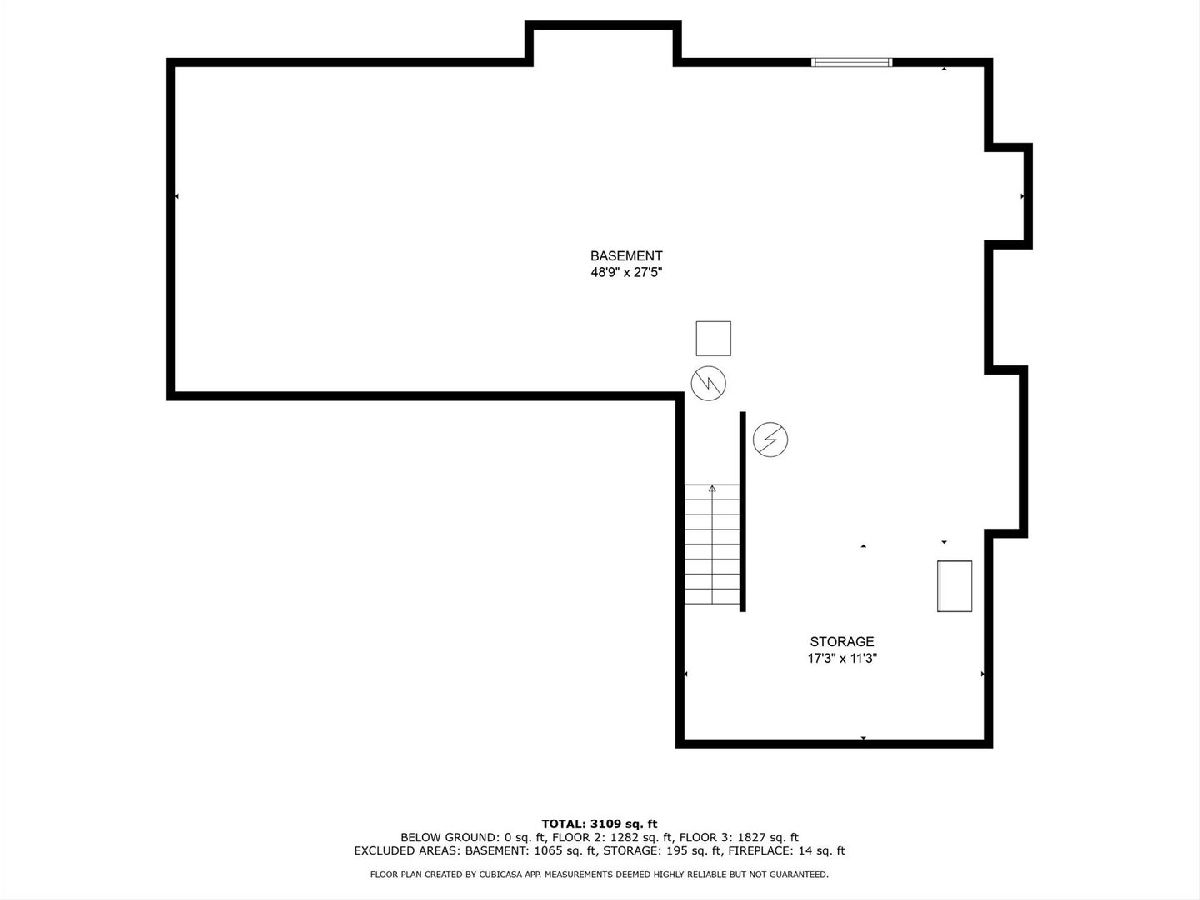

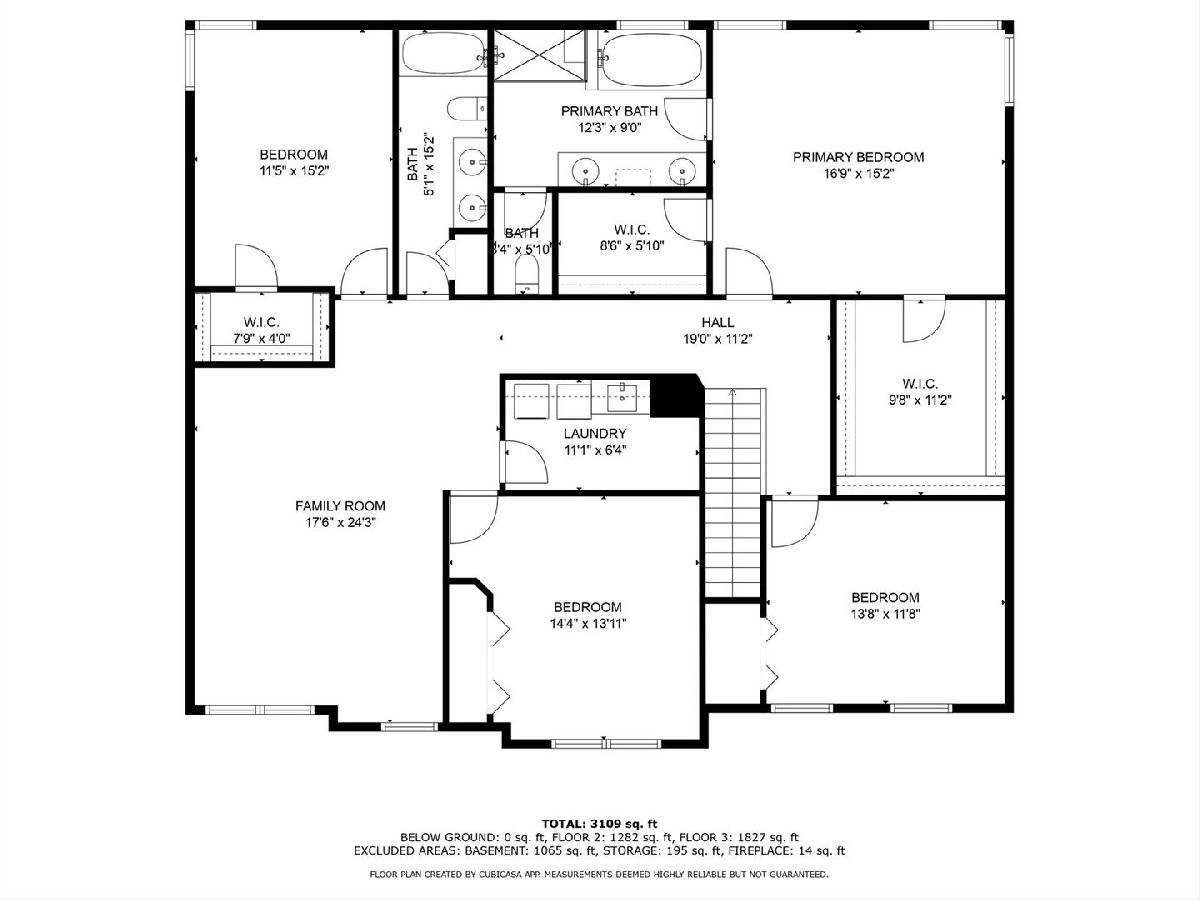
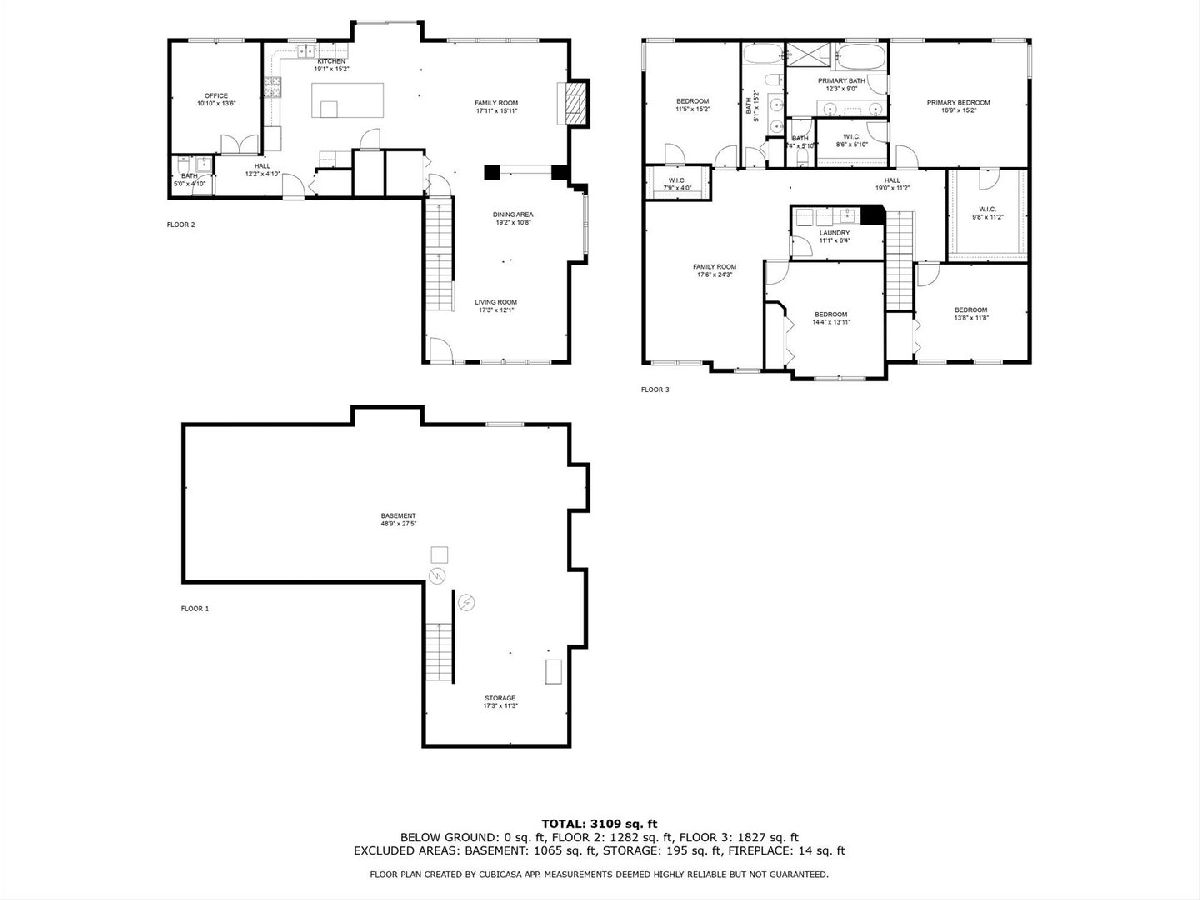
Room Specifics
Total Bedrooms: 4
Bedrooms Above Ground: 4
Bedrooms Below Ground: 0
Dimensions: —
Floor Type: —
Dimensions: —
Floor Type: —
Dimensions: —
Floor Type: —
Full Bathrooms: 3
Bathroom Amenities: Separate Shower,Double Sink,Soaking Tub
Bathroom in Basement: 0
Rooms: —
Basement Description: —
Other Specifics
| 3 | |
| — | |
| — | |
| — | |
| — | |
| 55.77 X 130 X 141.60 X 130 | |
| — | |
| — | |
| — | |
| — | |
| Not in DB | |
| — | |
| — | |
| — | |
| — |
Tax History
| Year | Property Taxes |
|---|---|
| 2025 | $13,805 |
Contact Agent
Nearby Similar Homes
Nearby Sold Comparables
Contact Agent
Listing Provided By
Baird & Warner



