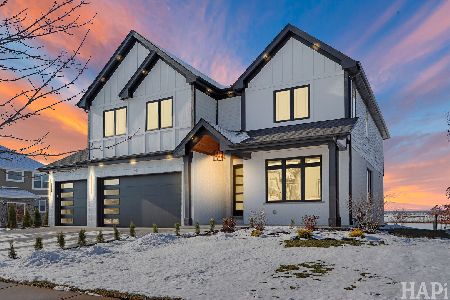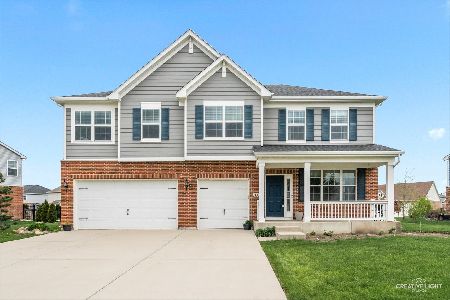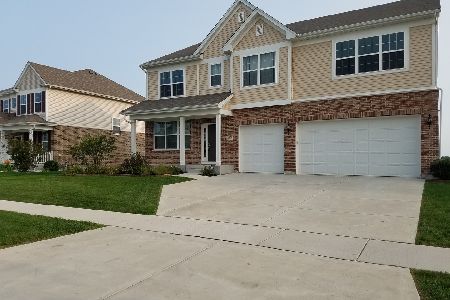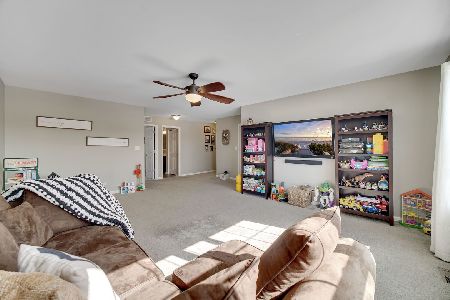24304 William Drive, Manhattan, Illinois 60442
$336,308
|
Sold
|
|
| Status: | Closed |
| Sqft: | 3,308 |
| Cost/Sqft: | $96 |
| Beds: | 4 |
| Baths: | 3 |
| Year Built: | 2016 |
| Property Taxes: | $0 |
| Days On Market: | 3413 |
| Lot Size: | 0,00 |
Description
** NEW Community by Nationwide Builder K. Hovnanian Homes! Welcome to HANOVER ESTATES in MANHATTAN featuring NEW HOME sites to be built according to your lifestyle & preference. YORKSHIRE MODEL Features 4 Bedrooms, 2.5 Baths, 3-Car Garage with a Home Office on Main Level. BONUS ROOM highlights the 2nd level along with 3 additional bedrooms (2 with Walk-In Closets). Master Suite has 2 Large Walk-In Closets & Private Bath. Easy access to New Lenox Metra & Manhattan Stations & Silver Cross Hospital. ALL BRICK on the first level*Highly Rated Lincoln-Way West HS*Many Options & Upgrades to choose from to fully customize your finishes. Base price INCLUDES A/C, CONCRETE DRIVEWAY & SOD! Call for more info & to make your appointment~ **COME CHECK OUT OUR NEW INCLUDED FEATURES**
Property Specifics
| Single Family | |
| — | |
| — | |
| 2016 | |
| Partial | |
| YORKSHIRE | |
| No | |
| — |
| Will | |
| Hanover Estates | |
| 245 / Annual | |
| Other | |
| Public | |
| Sewer-Storm | |
| 09561820 | |
| 1412103070180000 |
Nearby Schools
| NAME: | DISTRICT: | DISTANCE: | |
|---|---|---|---|
|
Grade School
Wilson Creek School |
114 | — | |
|
Middle School
Manhattan Junior High School |
114 | Not in DB | |
|
High School
Lincoln-way West High School |
210 | Not in DB | |
|
Alternate Elementary School
Anna Mcdonald Elementary School |
— | Not in DB | |
Property History
| DATE: | EVENT: | PRICE: | SOURCE: |
|---|---|---|---|
| 16 Dec, 2016 | Sold | $336,308 | MRED MLS |
| 1 Nov, 2016 | Under contract | $316,995 | MRED MLS |
| — | Last price change | $315,995 | MRED MLS |
| 13 Sep, 2016 | Listed for sale | $312,995 | MRED MLS |
Room Specifics
Total Bedrooms: 4
Bedrooms Above Ground: 4
Bedrooms Below Ground: 0
Dimensions: —
Floor Type: —
Dimensions: —
Floor Type: —
Dimensions: —
Floor Type: —
Full Bathrooms: 3
Bathroom Amenities: —
Bathroom in Basement: 0
Rooms: Bonus Room,Eating Area,Office
Basement Description: Unfinished
Other Specifics
| 3 | |
| Concrete Perimeter | |
| Concrete | |
| — | |
| — | |
| LESS THAN .25 ACRE | |
| — | |
| Full | |
| Second Floor Laundry | |
| — | |
| Not in DB | |
| — | |
| — | |
| — | |
| — |
Tax History
| Year | Property Taxes |
|---|
Contact Agent
Nearby Similar Homes
Nearby Sold Comparables
Contact Agent
Listing Provided By
Coldwell Banker Residential







