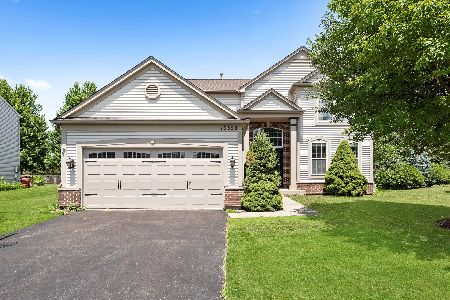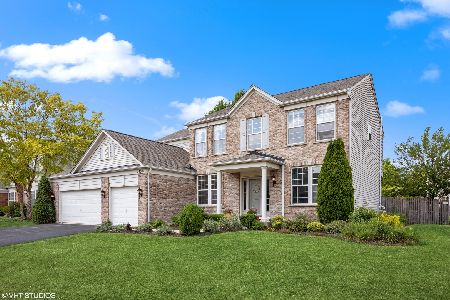24301 Bristol Avenue, Plainfield, Illinois 60585
$496,000
|
Sold
|
|
| Status: | Closed |
| Sqft: | 2,472 |
| Cost/Sqft: | $192 |
| Beds: | 4 |
| Baths: | 4 |
| Year Built: | 2002 |
| Property Taxes: | $9,154 |
| Days On Market: | 292 |
| Lot Size: | 0,00 |
Description
North Plainfield 2 story home in Kensington Club pool/clubhouse community boasts open floor plan on oversized lot. Updated kitchen w/painted cabinets, & stainless steel appliances is open to eating area and large family room. Separate formal living/dining rooms. Hardwood flooring throughout entire 1st floor. Large primary suite has private bath w/dual vanity, soaking tub & separate shower + walk-in closet. Good sized secondary bedrooms share hall bathroom. Finished basement w/large recreation room, full bathroom & plenty of storage. 2nd floor laundry. 9' 1st floor ceilings. White trim & doors throughout. 2 car garage. Newer HVAC, roof & water heater. Large backyard w/brick paver patio sides/back to common area. Plainfield North High School boundaries. Walking distance to Kensington Club pool and clubhouse w/fitness center & park/playground. Great location, convenient to everything including highways, shopping & restaurants.
Property Specifics
| Single Family | |
| — | |
| — | |
| 2002 | |
| — | |
| RICHMOND | |
| No | |
| — |
| Will | |
| Kensington Club | |
| 790 / Annual | |
| — | |
| — | |
| — | |
| 12309774 | |
| 0701332050060000 |
Nearby Schools
| NAME: | DISTRICT: | DISTANCE: | |
|---|---|---|---|
|
Grade School
Eagle Pointe Elementary School |
202 | — | |
|
Middle School
Heritage Grove Middle School |
202 | Not in DB | |
|
High School
Plainfield North High School |
202 | Not in DB | |
Property History
| DATE: | EVENT: | PRICE: | SOURCE: |
|---|---|---|---|
| 2 Jun, 2025 | Sold | $496,000 | MRED MLS |
| 8 Apr, 2025 | Under contract | $475,000 | MRED MLS |
| 3 Apr, 2025 | Listed for sale | $475,000 | MRED MLS |

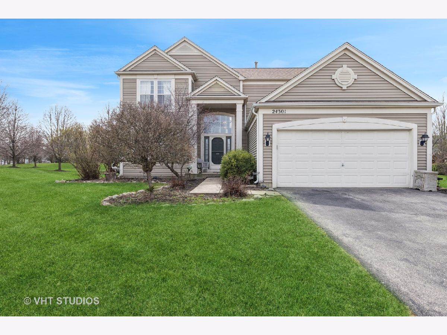
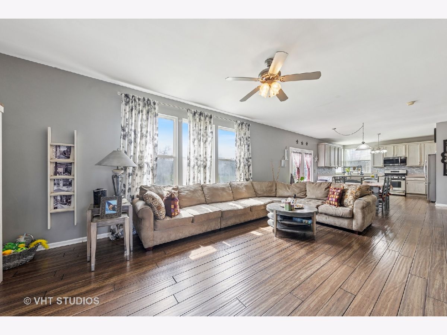
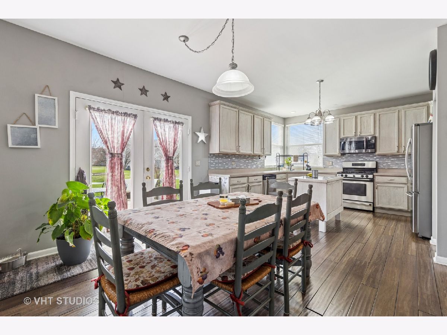
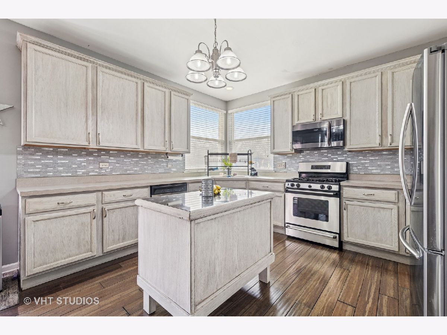
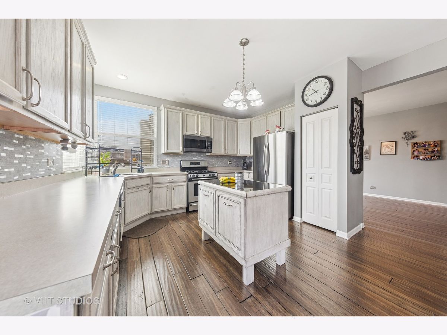
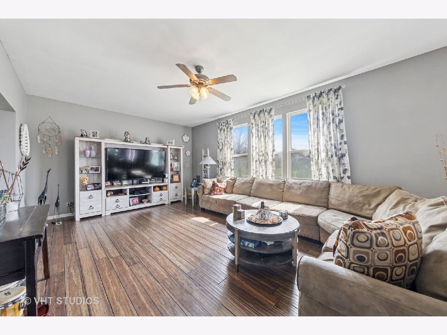
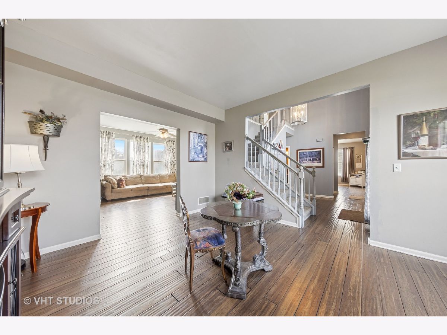
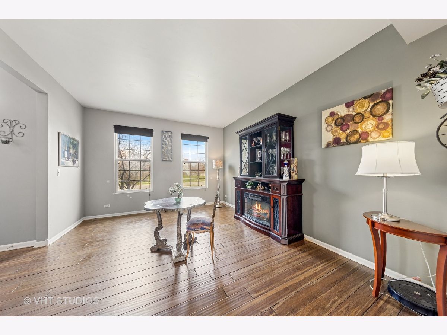
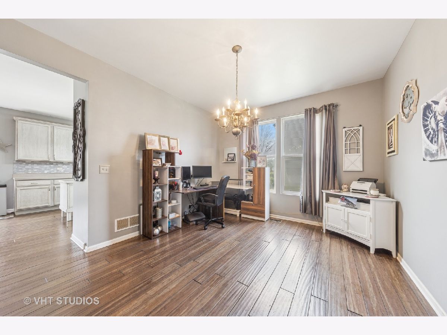
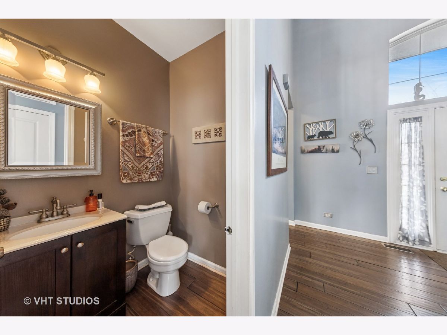
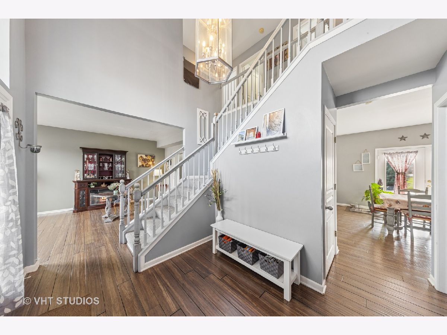
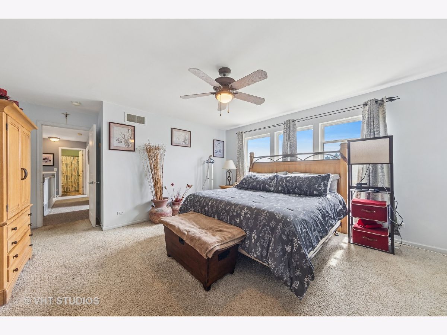
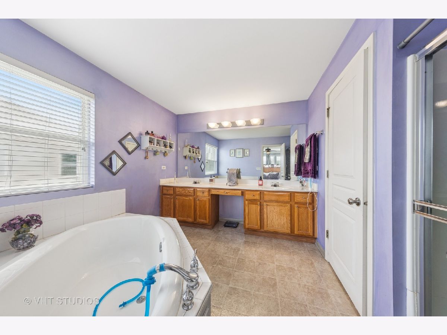
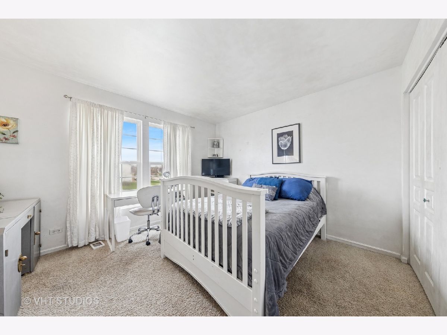
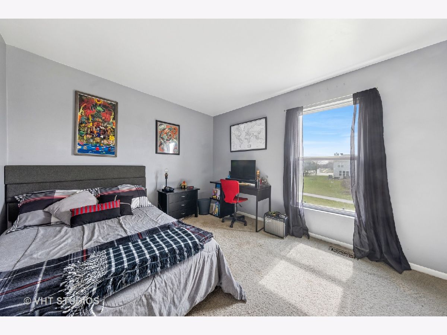
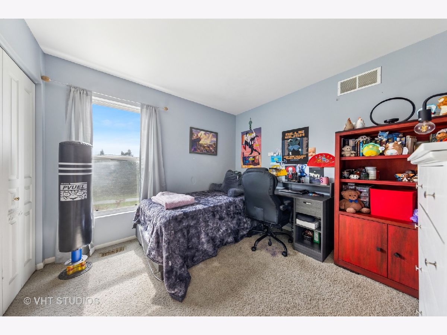
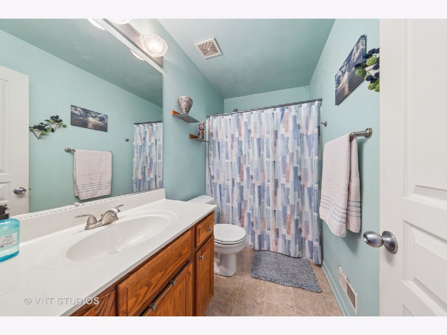
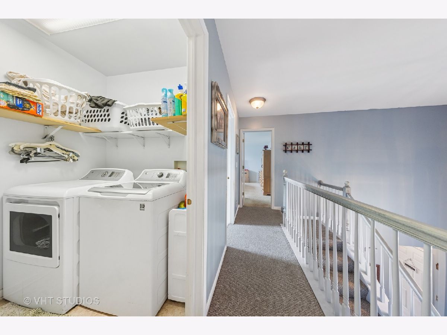
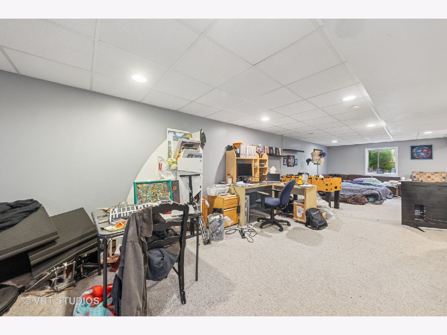
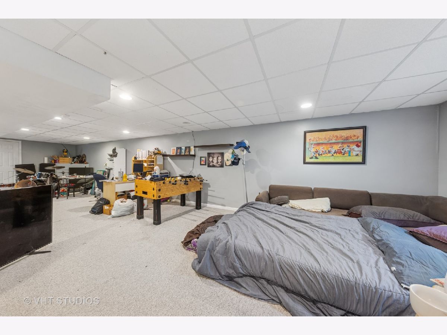
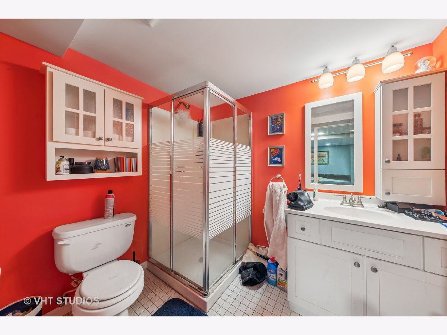
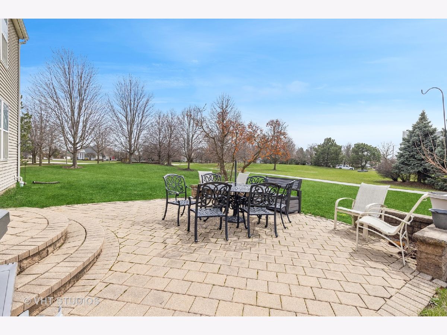
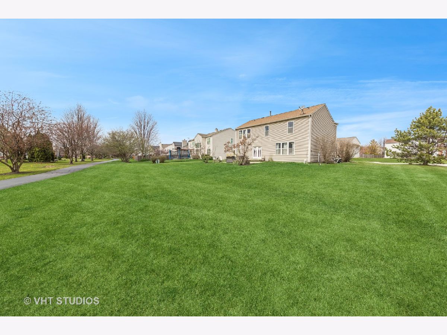
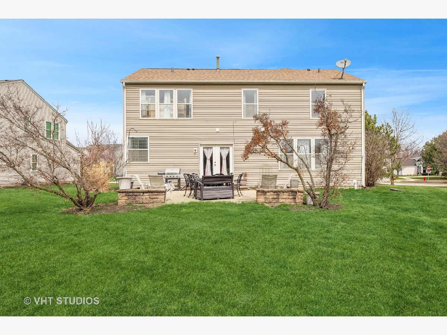
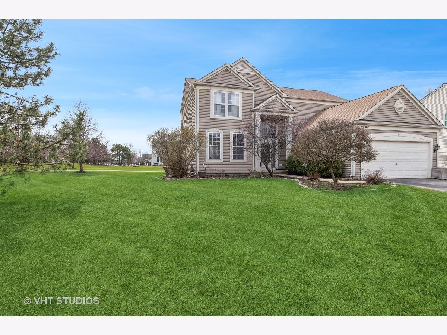
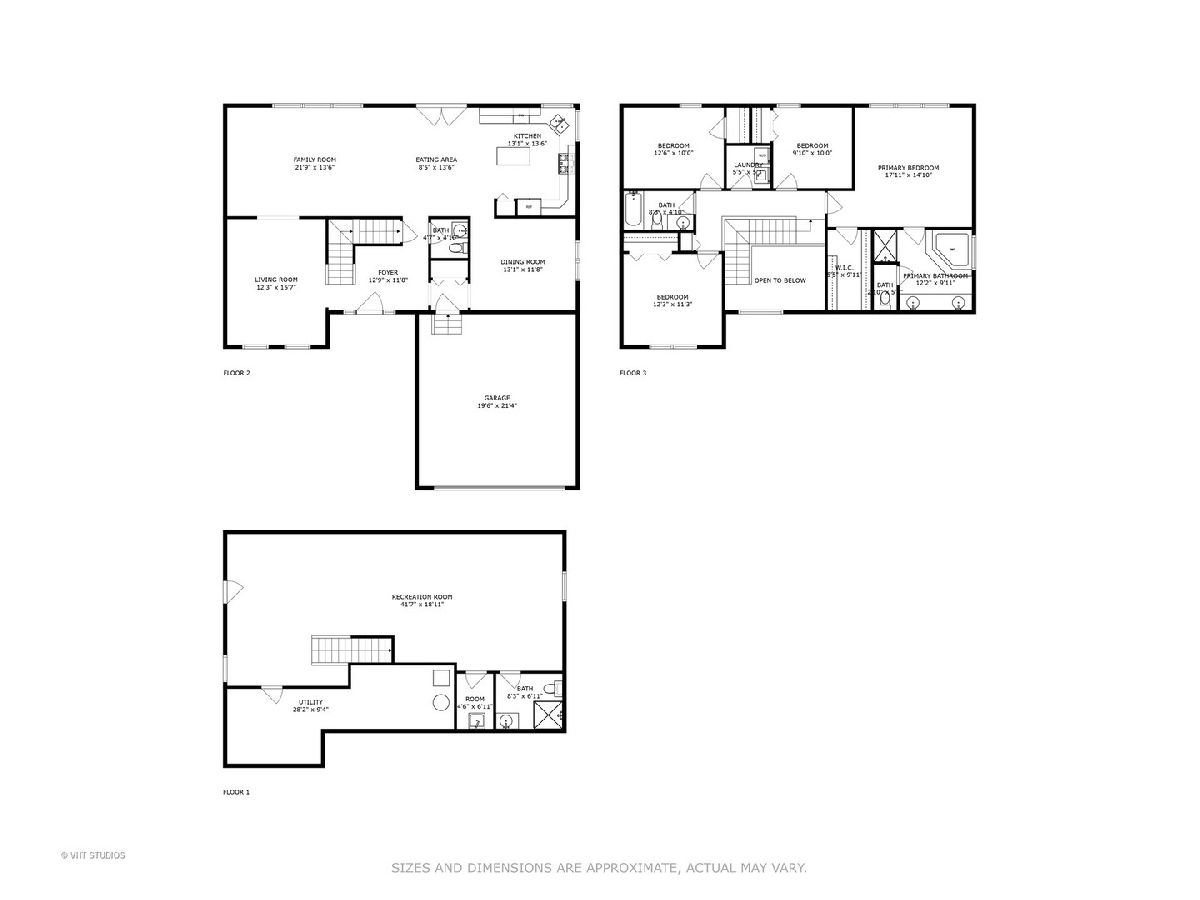
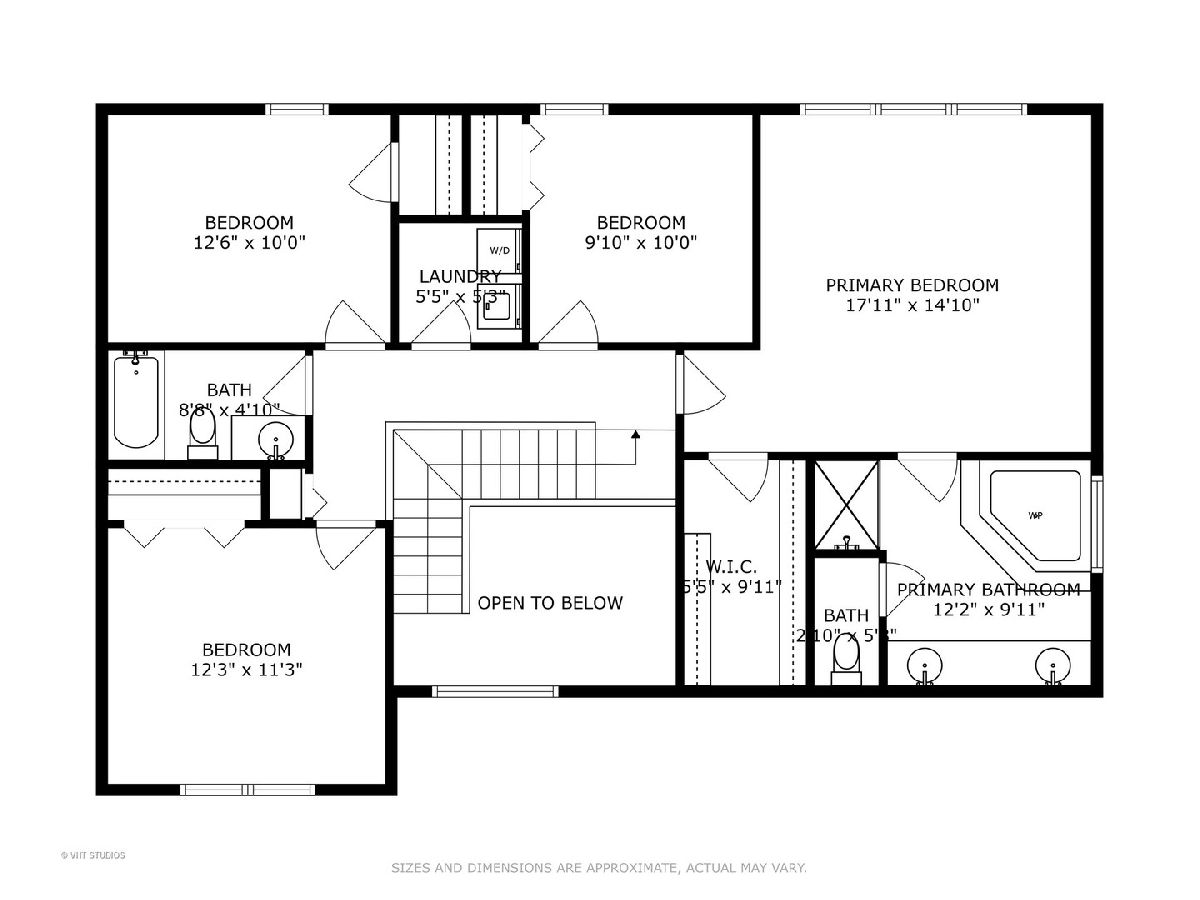
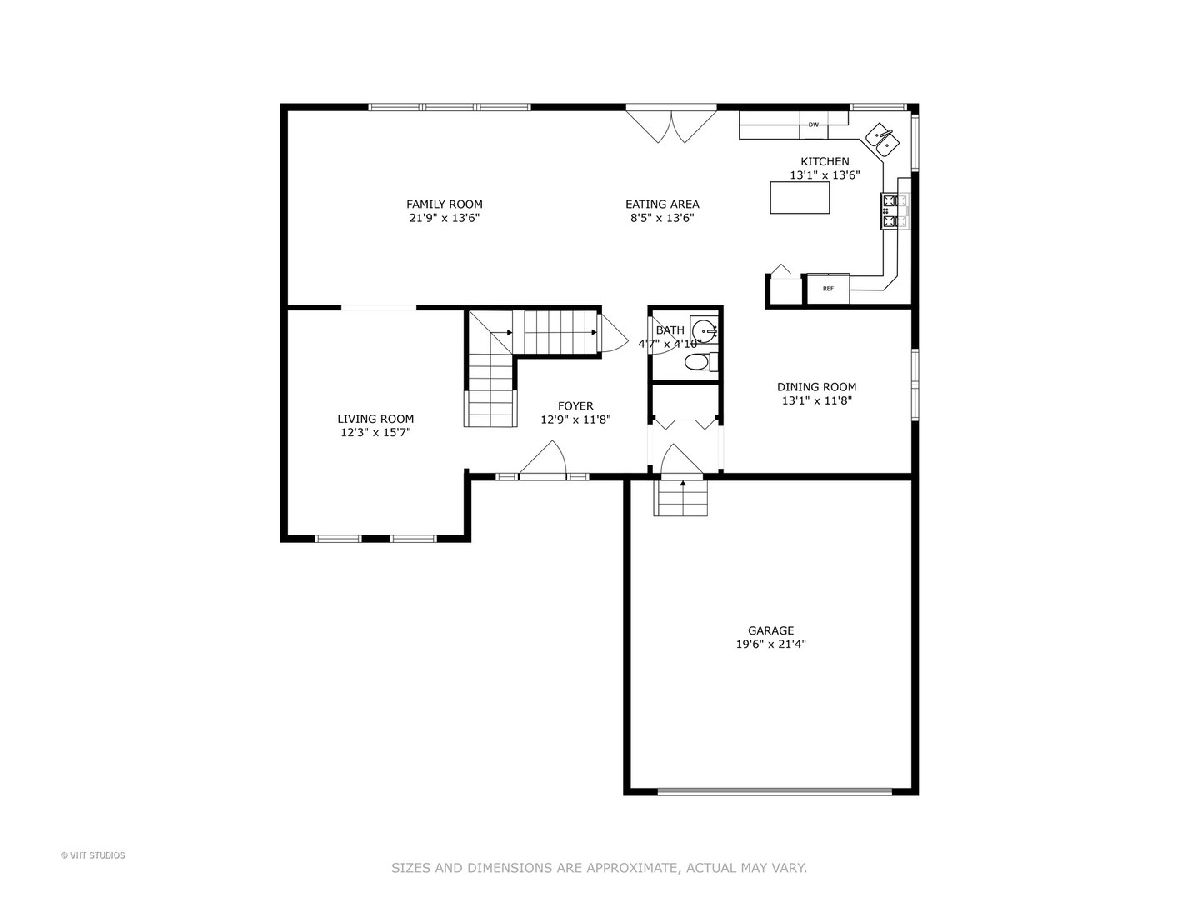
Room Specifics
Total Bedrooms: 4
Bedrooms Above Ground: 4
Bedrooms Below Ground: 0
Dimensions: —
Floor Type: —
Dimensions: —
Floor Type: —
Dimensions: —
Floor Type: —
Full Bathrooms: 4
Bathroom Amenities: Separate Shower,Double Sink,Soaking Tub
Bathroom in Basement: 1
Rooms: —
Basement Description: —
Other Specifics
| 2 | |
| — | |
| — | |
| — | |
| — | |
| 51X130X75X37X125 | |
| Unfinished | |
| — | |
| — | |
| — | |
| Not in DB | |
| — | |
| — | |
| — | |
| — |
Tax History
| Year | Property Taxes |
|---|---|
| 2025 | $9,154 |
Contact Agent
Nearby Similar Homes
Nearby Sold Comparables
Contact Agent
Listing Provided By
Baird & Warner






