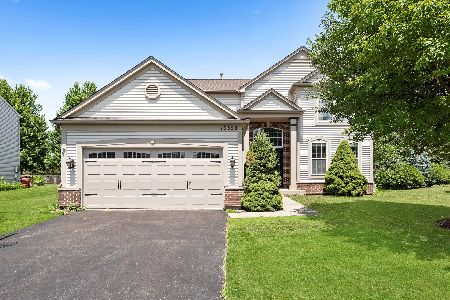12959 Stockton Avenue, Plainfield, Illinois 60585
$315,000
|
Sold
|
|
| Status: | Closed |
| Sqft: | 2,759 |
| Cost/Sqft: | $118 |
| Beds: | 4 |
| Baths: | 4 |
| Year Built: | 2001 |
| Property Taxes: | $7,667 |
| Days On Market: | 4750 |
| Lot Size: | 0,00 |
Description
Just reduced-gorgeous 9' ceilings & open! Maple & Cherry flooring on 1st FLR,brand new carpeting upstairs,custom millwork trim,SS appl in the kitchen,upgraded lighting & window treatments,all new luxury master bath w/double shower & granite vanity tops-2 walk in closets in MBR & all 4 BRS w/ceiling fans & lights! Great finished bsmt w/full bath. Patio & deck + fabulous open yard. 1st flr LDY. Walk to pool & park!!
Property Specifics
| Single Family | |
| — | |
| Traditional | |
| 2001 | |
| Full | |
| OXFORD | |
| No | |
| — |
| Will | |
| Kensington Club | |
| 700 / Annual | |
| Clubhouse,Pool,Other | |
| Public | |
| Public Sewer, Sewer-Storm | |
| 08252151 | |
| 0701332050120000 |
Nearby Schools
| NAME: | DISTRICT: | DISTANCE: | |
|---|---|---|---|
|
Grade School
Eagle Pointe Elementary School |
202 | — | |
|
Middle School
Heritage Grove Middle School |
202 | Not in DB | |
|
High School
Plainfield North High School |
202 | Not in DB | |
Property History
| DATE: | EVENT: | PRICE: | SOURCE: |
|---|---|---|---|
| 3 Jun, 2013 | Sold | $315,000 | MRED MLS |
| 26 Mar, 2013 | Under contract | $324,900 | MRED MLS |
| — | Last price change | $329,900 | MRED MLS |
| 17 Jan, 2013 | Listed for sale | $329,900 | MRED MLS |
| 1 Jun, 2018 | Sold | $340,000 | MRED MLS |
| 5 Apr, 2018 | Under contract | $339,900 | MRED MLS |
| 4 Apr, 2018 | Listed for sale | $339,900 | MRED MLS |
| 21 Jun, 2019 | Sold | $362,500 | MRED MLS |
| 27 Apr, 2019 | Under contract | $369,900 | MRED MLS |
| 23 Apr, 2019 | Listed for sale | $369,900 | MRED MLS |
Room Specifics
Total Bedrooms: 4
Bedrooms Above Ground: 4
Bedrooms Below Ground: 0
Dimensions: —
Floor Type: Carpet
Dimensions: —
Floor Type: Carpet
Dimensions: —
Floor Type: Carpet
Full Bathrooms: 4
Bathroom Amenities: Separate Shower,Double Sink
Bathroom in Basement: 1
Rooms: Breakfast Room,Foyer,Play Room,Recreation Room
Basement Description: Finished
Other Specifics
| 2 | |
| Concrete Perimeter | |
| Asphalt | |
| Deck, Brick Paver Patio, Storms/Screens | |
| Landscaped,Wooded | |
| 72X135X108X135 | |
| Unfinished | |
| Full | |
| Vaulted/Cathedral Ceilings, Bar-Dry, Hardwood Floors, First Floor Laundry | |
| Double Oven, Range, Microwave, Dishwasher, Refrigerator, Disposal, Stainless Steel Appliance(s) | |
| Not in DB | |
| Clubhouse, Pool, Sidewalks | |
| — | |
| — | |
| Wood Burning Stove |
Tax History
| Year | Property Taxes |
|---|---|
| 2013 | $7,667 |
| 2018 | $8,916 |
| 2019 | $8,895 |
Contact Agent
Nearby Similar Homes
Nearby Sold Comparables
Contact Agent
Listing Provided By
Baird & Warner









