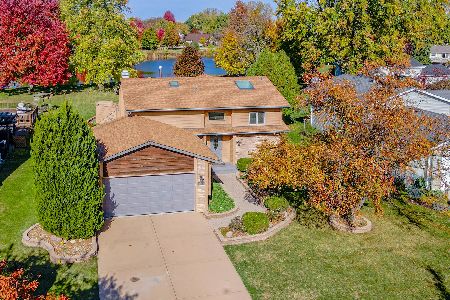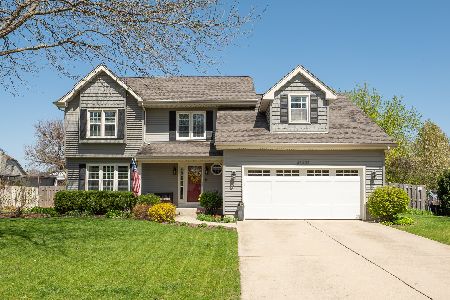24304 Partridge Drive, Plainfield, Illinois 60544
$224,500
|
Sold
|
|
| Status: | Closed |
| Sqft: | 1,879 |
| Cost/Sqft: | $119 |
| Beds: | 3 |
| Baths: | 3 |
| Year Built: | 1996 |
| Property Taxes: | $5,832 |
| Days On Market: | 4641 |
| Lot Size: | 0,00 |
Description
Darling custom build cape cod home is solidly built & lovingly cared for by orig owner!Excellent floor plan has sought after great room concept w/ brick fireplace!First floor master suite w/ walk-in closet & private bath!Bright sun room has tray ceiling & doors to deck! Kitchen boasts custom hickory cabinetry,neutral corian counters & charming bayed dining area!Mud rm & 1st flr laundry!Big yard!Short trip to shops!
Property Specifics
| Single Family | |
| — | |
| Cape Cod | |
| 1996 | |
| Full | |
| CAPE COD | |
| No | |
| 0 |
| Will | |
| Quail Run | |
| 0 / Not Applicable | |
| None | |
| Public | |
| Public Sewer | |
| 08333981 | |
| 06030425101000 |
Nearby Schools
| NAME: | DISTRICT: | DISTANCE: | |
|---|---|---|---|
|
Grade School
Eagle Pointe Elementary School |
202 | — | |
|
Middle School
Heritage Grove Middle School |
202 | Not in DB | |
|
High School
Plainfield North High School |
202 | Not in DB | |
Property History
| DATE: | EVENT: | PRICE: | SOURCE: |
|---|---|---|---|
| 10 Jun, 2013 | Sold | $224,500 | MRED MLS |
| 10 May, 2013 | Under contract | $224,500 | MRED MLS |
| 4 May, 2013 | Listed for sale | $224,500 | MRED MLS |
Room Specifics
Total Bedrooms: 3
Bedrooms Above Ground: 3
Bedrooms Below Ground: 0
Dimensions: —
Floor Type: Carpet
Dimensions: —
Floor Type: Carpet
Full Bathrooms: 3
Bathroom Amenities: —
Bathroom in Basement: 0
Rooms: Great Room,Sun Room
Basement Description: Unfinished
Other Specifics
| 2 | |
| Concrete Perimeter | |
| — | |
| Deck | |
| — | |
| 85X141.5 | |
| — | |
| Full | |
| Hardwood Floors, First Floor Bedroom, First Floor Laundry, First Floor Full Bath | |
| Range, Dishwasher, Refrigerator, Disposal | |
| Not in DB | |
| — | |
| — | |
| — | |
| Gas Log |
Tax History
| Year | Property Taxes |
|---|---|
| 2013 | $5,832 |
Contact Agent
Nearby Similar Homes
Nearby Sold Comparables
Contact Agent
Listing Provided By
john greene Realtor







