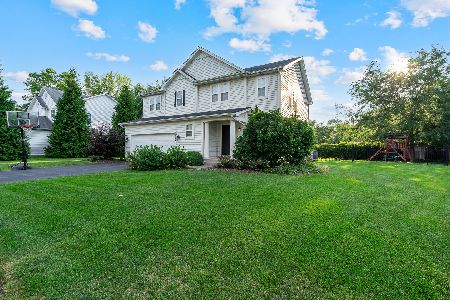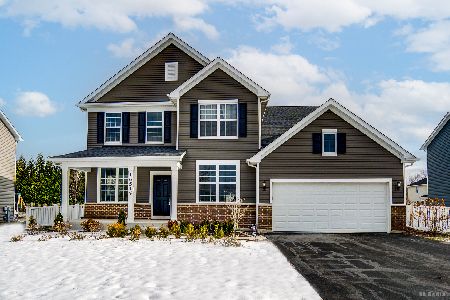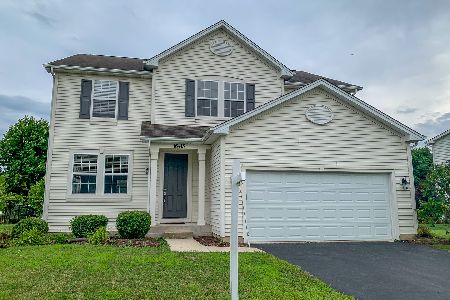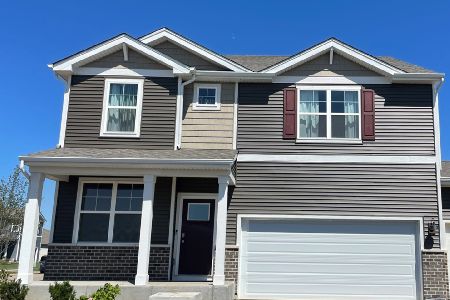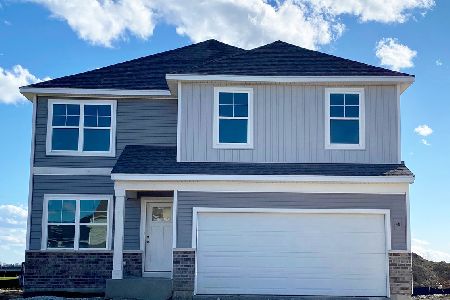24306 Cedar Creek Lane, Plainfield, Illinois 60586
$415,000
|
Sold
|
|
| Status: | Closed |
| Sqft: | 3,272 |
| Cost/Sqft: | $115 |
| Beds: | 3 |
| Baths: | 3 |
| Year Built: | 2006 |
| Property Taxes: | $8,001 |
| Days On Market: | 1637 |
| Lot Size: | 0,41 |
Description
Great curb appeal with front porch. The home features an open floor plan concept with large rooms throughout. Huge kitchen with island, granite counters, stainless appliances, pantry. Family room with fireplace, built-in bookshelf, and open to the kitchen. First-floor den. Master bedroom suite with walk-in closet. Huge loft area that can be easily converted to 4th bedroom. First-floor office. Hardwood floors on the first floor. Second-floor laundry. Full basement with studs in place for additional living space. Fenced yard with deck and brick paver patio, firepit plus a shed. One of the nicest lots in the subdivision with privacy shrubs. An extra-large garage that will fit both cars and plenty of room for storage.
Property Specifics
| Single Family | |
| — | |
| Traditional | |
| 2006 | |
| Full | |
| — | |
| No | |
| 0.41 |
| Will | |
| — | |
| 120 / Quarterly | |
| None | |
| Public | |
| Public Sewer | |
| 11169801 | |
| 0603214100140000 |
Nearby Schools
| NAME: | DISTRICT: | DISTANCE: | |
|---|---|---|---|
|
Grade School
River View Elementary School |
202 | — | |
|
Middle School
Timber Ridge Middle School |
202 | Not in DB | |
|
High School
Plainfield Central High School |
202 | Not in DB | |
Property History
| DATE: | EVENT: | PRICE: | SOURCE: |
|---|---|---|---|
| 12 Jun, 2020 | Sold | $334,000 | MRED MLS |
| 7 May, 2020 | Under contract | $344,900 | MRED MLS |
| — | Last price change | $349,900 | MRED MLS |
| 16 Jan, 2020 | Listed for sale | $362,900 | MRED MLS |
| 9 Sep, 2021 | Sold | $415,000 | MRED MLS |
| 31 Jul, 2021 | Under contract | $375,000 | MRED MLS |
| 27 Jul, 2021 | Listed for sale | $375,000 | MRED MLS |
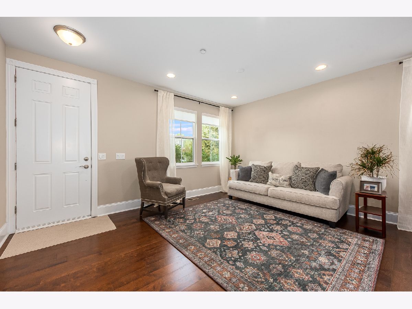
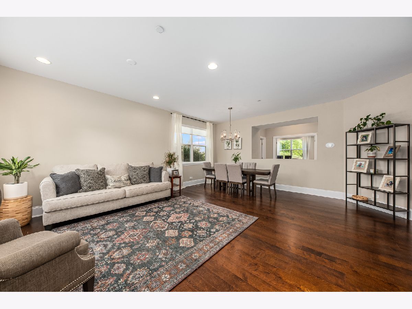
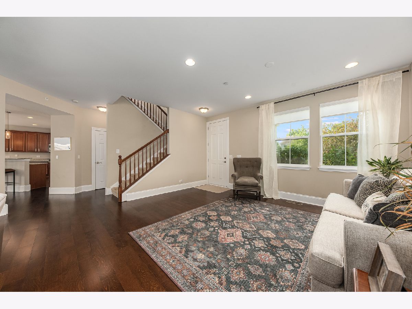
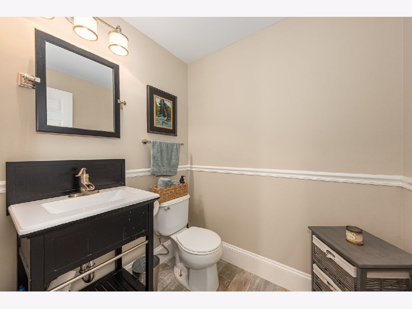
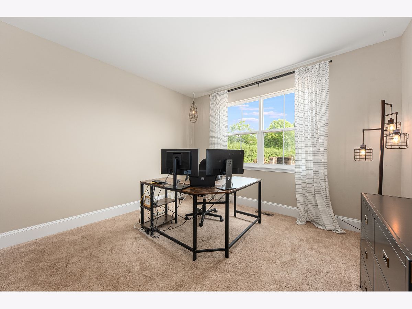
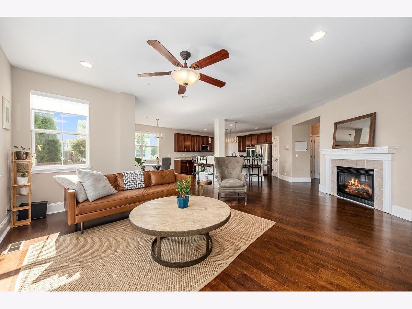
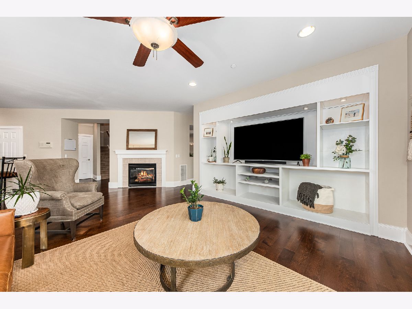
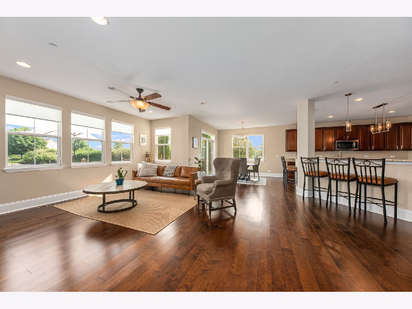
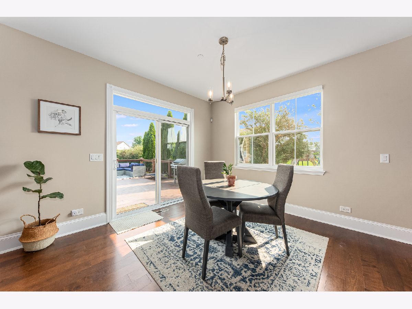
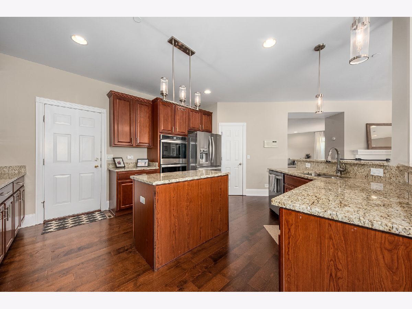
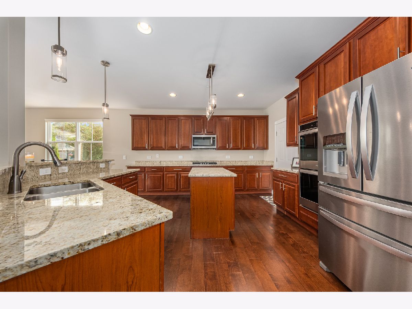
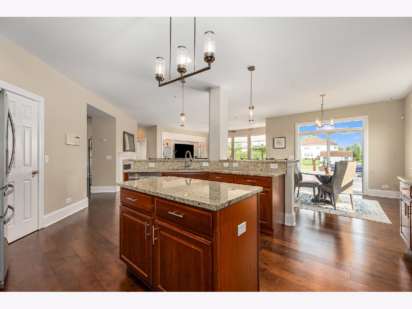
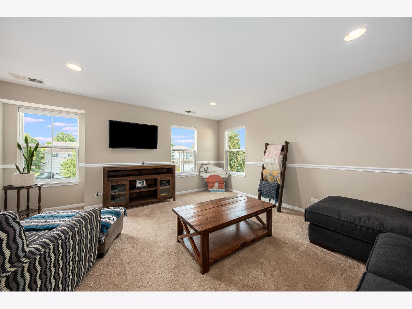
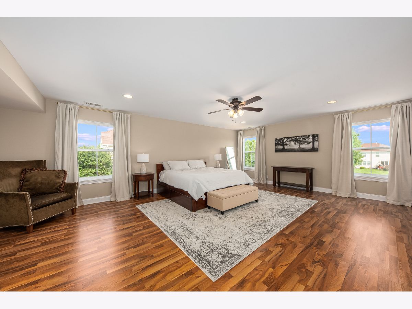
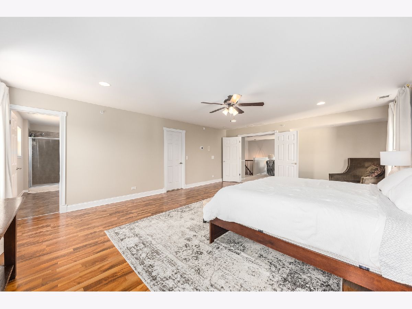
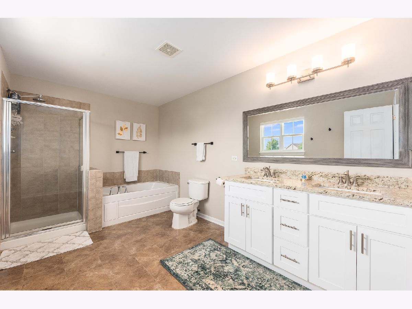
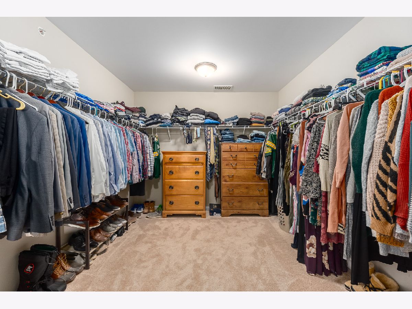
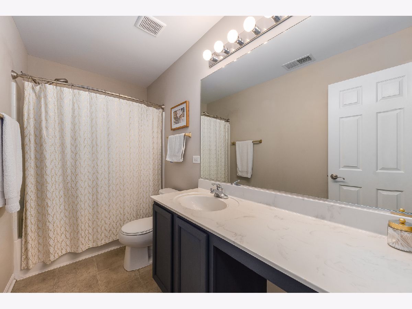
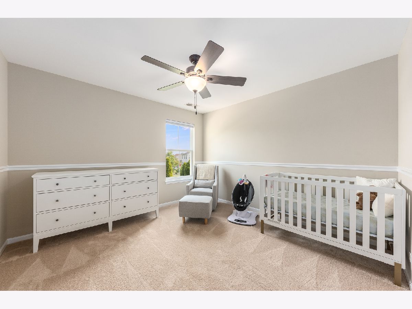
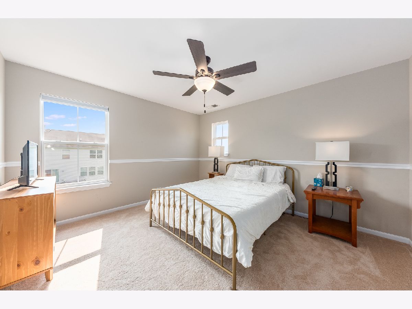
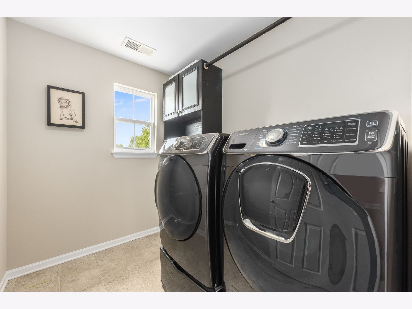
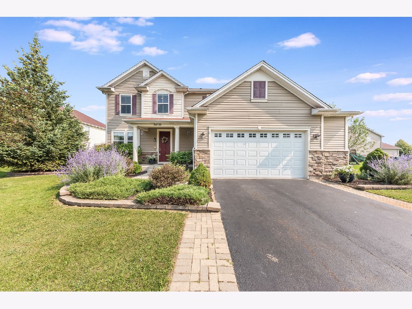
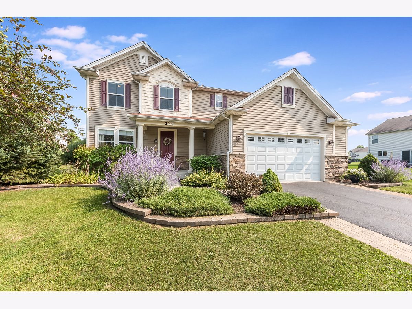
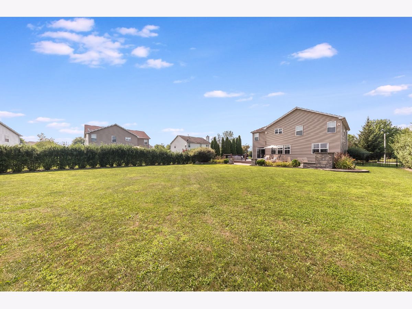
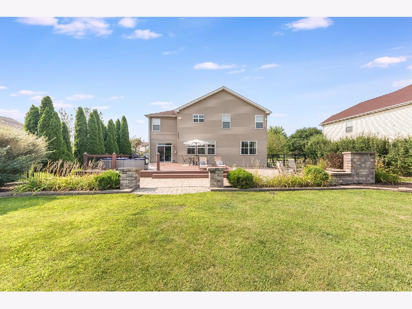
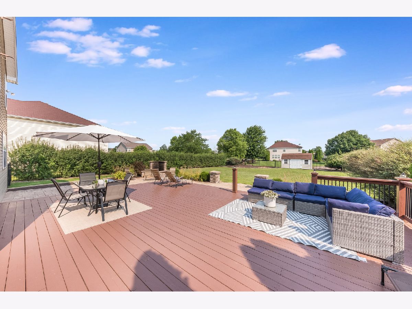
Room Specifics
Total Bedrooms: 3
Bedrooms Above Ground: 3
Bedrooms Below Ground: 0
Dimensions: —
Floor Type: Carpet
Dimensions: —
Floor Type: Carpet
Full Bathrooms: 3
Bathroom Amenities: Double Sink
Bathroom in Basement: 0
Rooms: Loft,Office
Basement Description: Partially Finished
Other Specifics
| 2 | |
| Concrete Perimeter | |
| Asphalt | |
| Deck, Brick Paver Patio | |
| Fenced Yard | |
| 86X98X115X86X200 | |
| — | |
| Full | |
| Hardwood Floors, Built-in Features, Walk-In Closet(s) | |
| Range, Microwave, Dishwasher, Refrigerator, Washer, Dryer | |
| Not in DB | |
| — | |
| — | |
| — | |
| — |
Tax History
| Year | Property Taxes |
|---|---|
| 2020 | $7,640 |
| 2021 | $8,001 |
Contact Agent
Nearby Similar Homes
Nearby Sold Comparables
Contact Agent
Listing Provided By
RE/MAX Professionals Select

