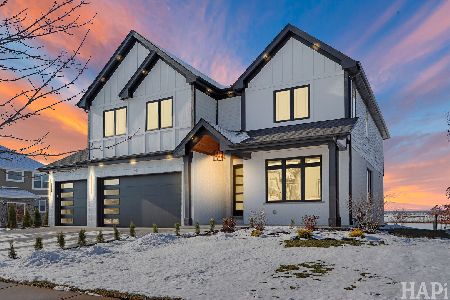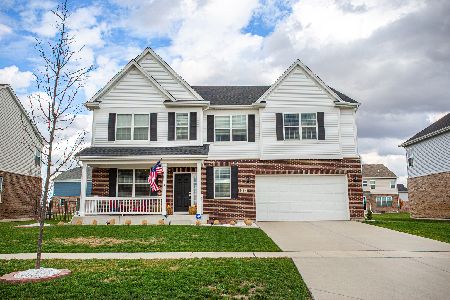24309 William Drive, Manhattan, Illinois 60442
$369,900
|
Sold
|
|
| Status: | Closed |
| Sqft: | 3,308 |
| Cost/Sqft: | $112 |
| Beds: | 4 |
| Baths: | 3 |
| Year Built: | 2016 |
| Property Taxes: | $10,515 |
| Days On Market: | 1950 |
| Lot Size: | 0,00 |
Description
This home features 4 large bedrooms, 2.5 baths, a 3-car garage and a home office/den, which is located on the main level. A second floor, large bonus room highlights the upper level. There are multiple walk-in closets including two in the master suite. The master suite features its own private bath. The kitchen features granite countertops, an eat-in island, a large walk-in pantry, stainless steel appliances and a beautiful glass backsplash. The unobstructed view from the rear of the home is stunning as there are no rear neighbors. There is also a walkout basement that leads to a newer, large concrete patio. This home features hardwood floors throughout the whole main level. The second level has newly installed laminate flooring in all of the bedrooms, bonus room, and hallway. There is also newly installed carpeting on the stairs. Come and take a look. You will not be disappointed! MLS # 10857916
Property Specifics
| Single Family | |
| — | |
| Traditional | |
| 2016 | |
| Full,Walkout | |
| — | |
| No | |
| — |
| Will | |
| Hanover Estates | |
| 245 / Annual | |
| None | |
| Public | |
| Public Sewer | |
| 10857916 | |
| 1412103080120000 |
Nearby Schools
| NAME: | DISTRICT: | DISTANCE: | |
|---|---|---|---|
|
Grade School
Wilson Creek School |
114 | — | |
|
Middle School
Manhattan Junior High School |
114 | Not in DB | |
|
High School
Lincoln-way West High School |
210 | Not in DB | |
Property History
| DATE: | EVENT: | PRICE: | SOURCE: |
|---|---|---|---|
| 8 Jan, 2018 | Sold | $325,000 | MRED MLS |
| 30 Nov, 2017 | Under contract | $335,000 | MRED MLS |
| — | Last price change | $349,981 | MRED MLS |
| 4 Oct, 2017 | Listed for sale | $349,981 | MRED MLS |
| 19 Mar, 2021 | Sold | $369,900 | MRED MLS |
| 19 Jan, 2021 | Under contract | $369,900 | MRED MLS |
| — | Last price change | $374,900 | MRED MLS |
| 15 Sep, 2020 | Listed for sale | $384,900 | MRED MLS |
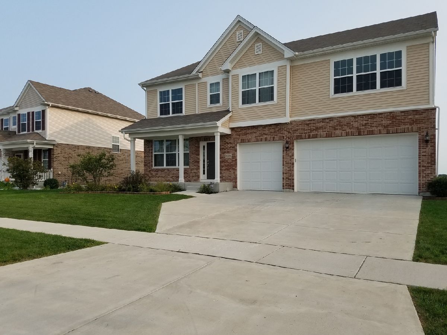
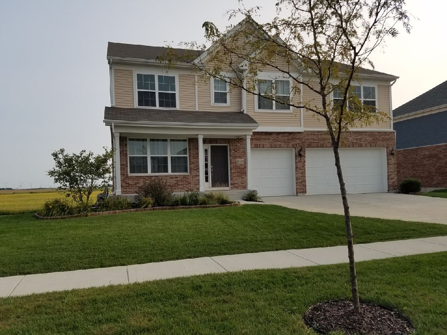
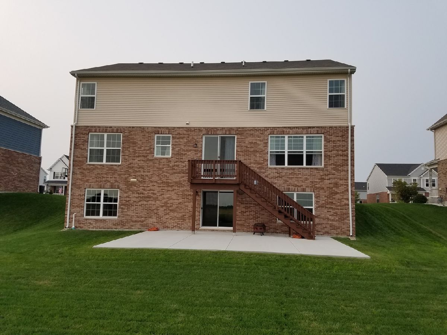
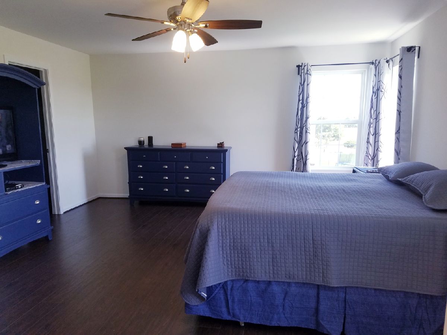
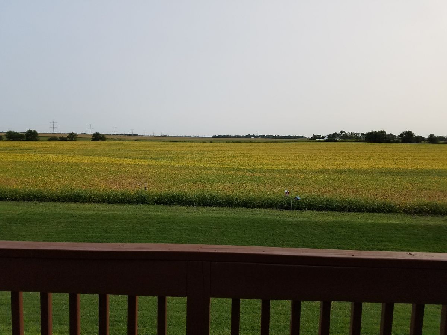
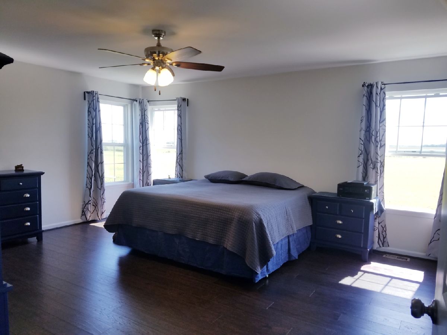
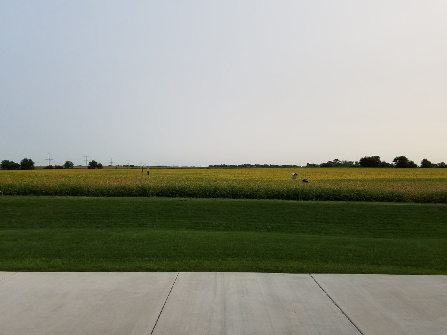
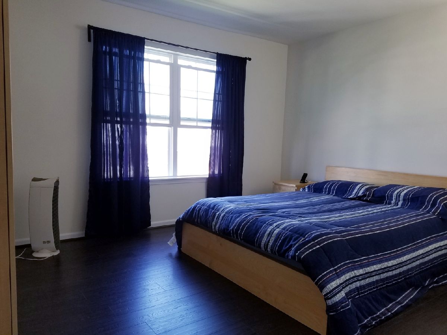
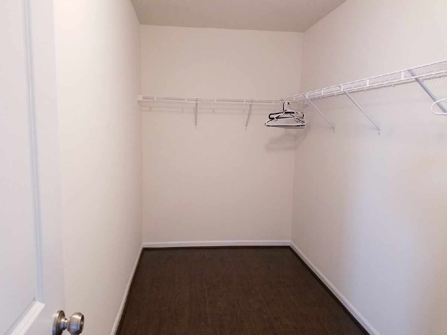
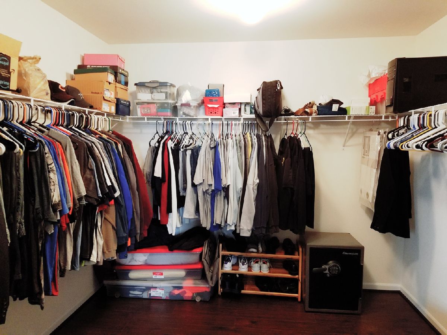
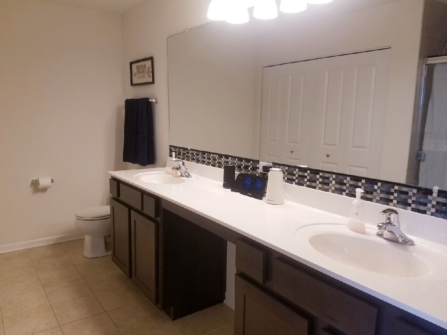
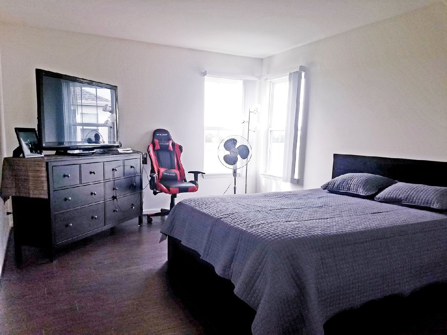
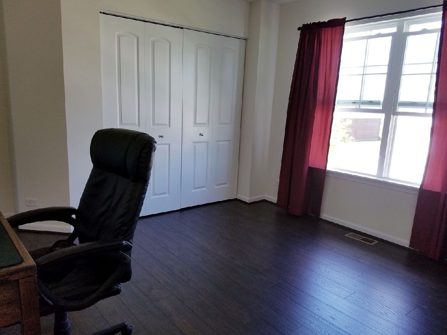
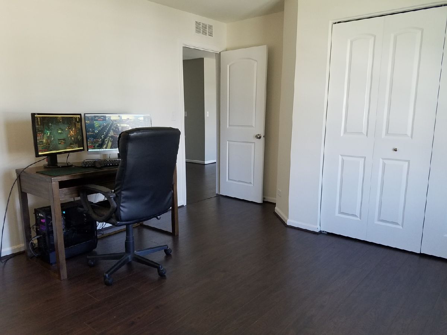
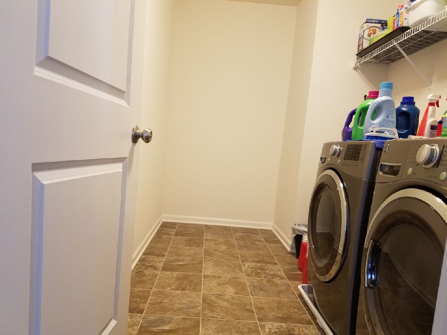
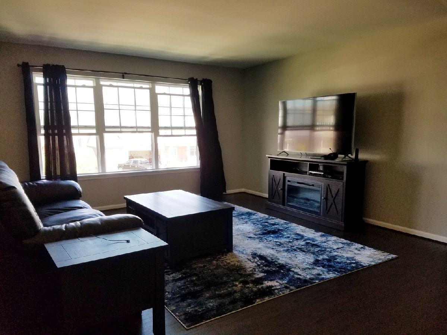
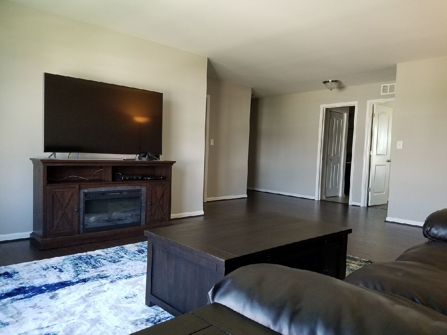
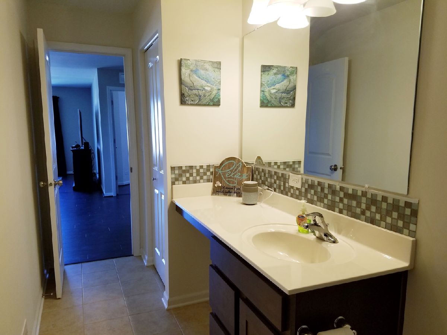
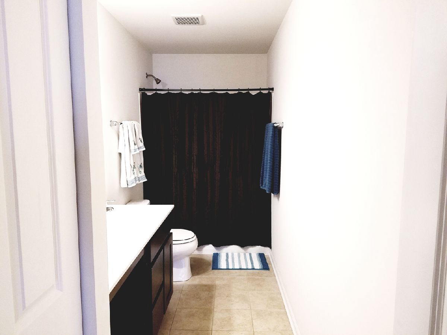
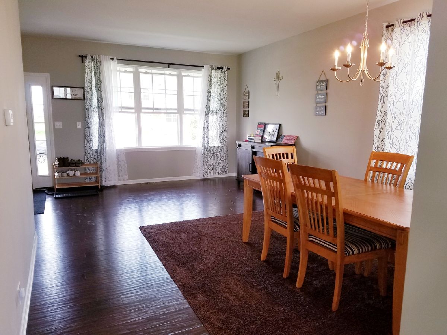
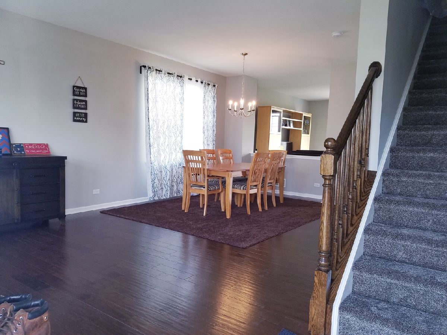
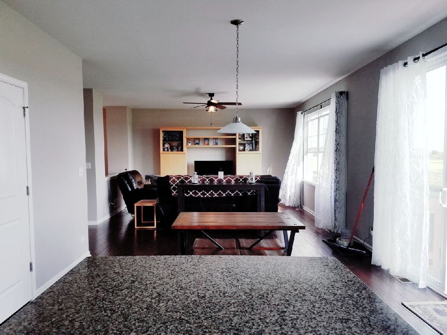
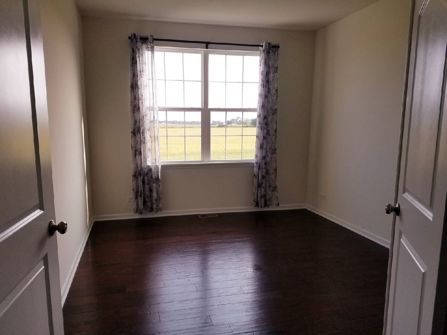
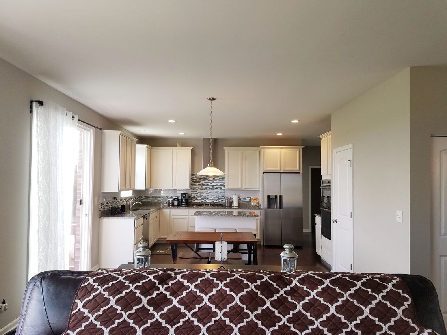
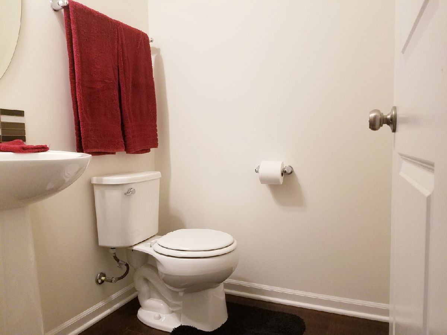
Room Specifics
Total Bedrooms: 4
Bedrooms Above Ground: 4
Bedrooms Below Ground: 0
Dimensions: —
Floor Type: Wood Laminate
Dimensions: —
Floor Type: Wood Laminate
Dimensions: —
Floor Type: Wood Laminate
Full Bathrooms: 3
Bathroom Amenities: Double Sink
Bathroom in Basement: 0
Rooms: Bonus Room,Office,Eating Area
Basement Description: Unfinished,Exterior Access,Bathroom Rough-In,Egress Window
Other Specifics
| 3 | |
| Concrete Perimeter | |
| Concrete | |
| Patio, Porch, Storms/Screens | |
| — | |
| 130X80X130X80 | |
| — | |
| Full | |
| Hardwood Floors, Wood Laminate Floors, Second Floor Laundry, Walk-In Closet(s) | |
| Range, Microwave, Dishwasher, Refrigerator, Washer, Dryer, Disposal, Stainless Steel Appliance(s) | |
| Not in DB | |
| Lake, Curbs, Sidewalks, Street Lights, Street Paved | |
| — | |
| — | |
| — |
Tax History
| Year | Property Taxes |
|---|---|
| 2021 | $10,515 |
Contact Agent
Nearby Similar Homes
Nearby Sold Comparables
Contact Agent
Listing Provided By
Metro Realty Inc.

