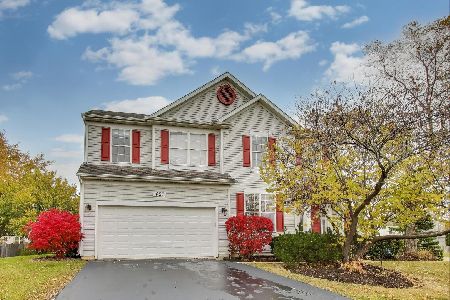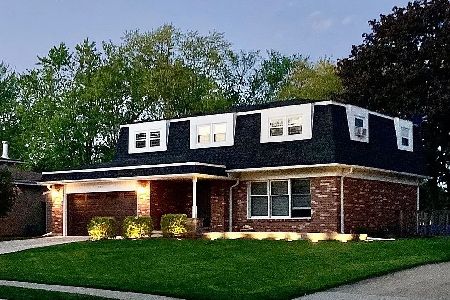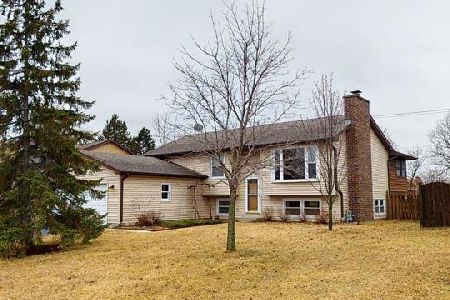2431 Adams Drive, Lindenhurst, Illinois 60046
$240,000
|
Sold
|
|
| Status: | Closed |
| Sqft: | 1,922 |
| Cost/Sqft: | $126 |
| Beds: | 3 |
| Baths: | 4 |
| Year Built: | 1987 |
| Property Taxes: | $10,108 |
| Days On Market: | 2088 |
| Lot Size: | 0,22 |
Description
Charming ranch home in school districts 24 and 117 close to Lake Potomac! Perfect for entertaining guests, the spacious living room graced with cathedral ceilings, fireplace, backyard access, and flows seamlessly to the kitchen and dining room! The open kitchen overlooks the living room and adorned with center island, matching white appliances, abundant cabinet space, and roomy eating area. The office highlights two entrances, one with double glass doors. The first-floor master suite presents large walk-in closet and private ensuite. Two additional bedrooms, a shared bath, laundry room, and half bath complete the main level. The finished basement can be used as a second living space complete with a family room, bedroom, full bath, and second kitchen! Fenced in yard with deck and patio area perfect for enjoying the outdoors. Welcome home!
Property Specifics
| Single Family | |
| — | |
| Ranch | |
| 1987 | |
| Full | |
| — | |
| No | |
| 0.22 |
| Lake | |
| — | |
| 0 / Not Applicable | |
| None | |
| Public | |
| Public Sewer | |
| 10745264 | |
| 02253060020000 |
Nearby Schools
| NAME: | DISTRICT: | DISTANCE: | |
|---|---|---|---|
|
Grade School
Millburn C C School |
24 | — | |
|
High School
Lakes Community High School |
117 | Not in DB | |
Property History
| DATE: | EVENT: | PRICE: | SOURCE: |
|---|---|---|---|
| 1 Sep, 2020 | Sold | $240,000 | MRED MLS |
| 12 Jul, 2020 | Under contract | $243,000 | MRED MLS |
| 12 Jun, 2020 | Listed for sale | $243,000 | MRED MLS |
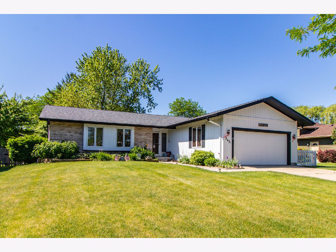
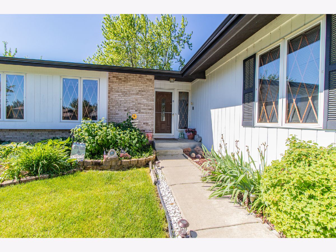
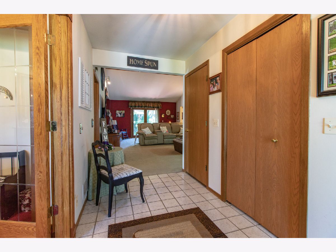
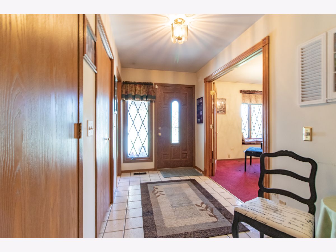
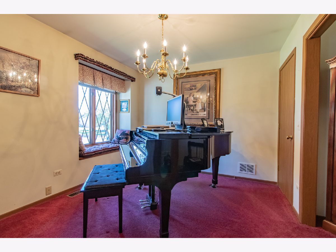
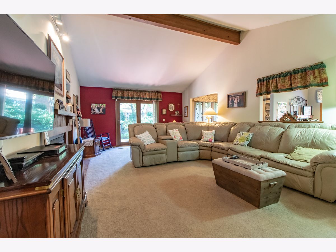
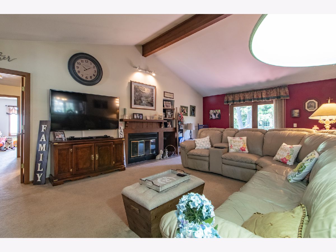
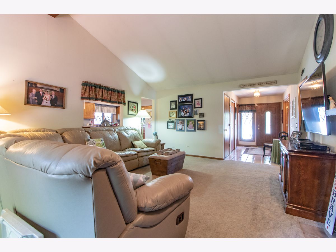
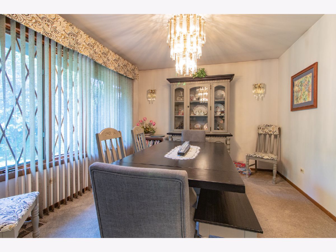
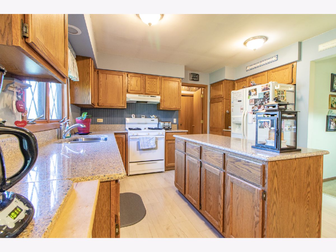
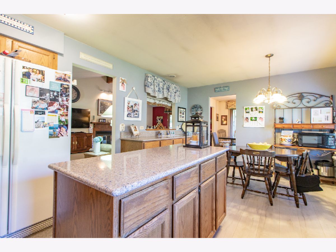
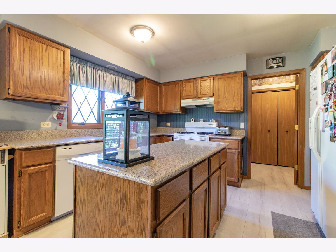
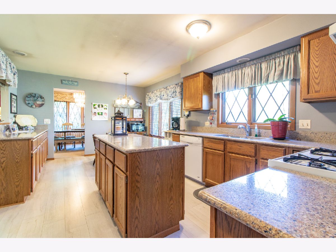
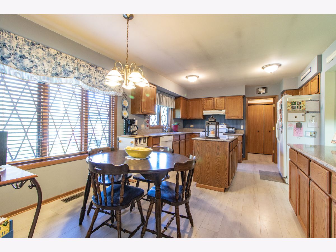
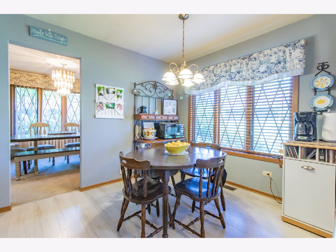
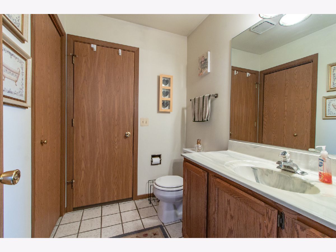
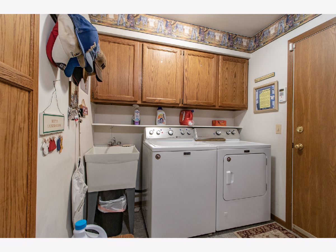
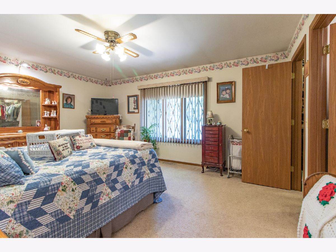
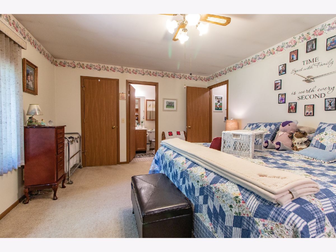
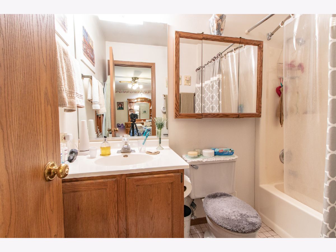
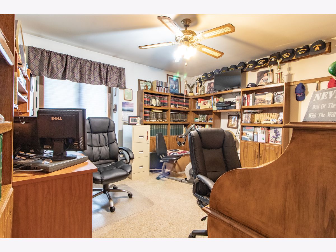
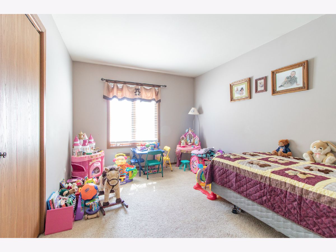
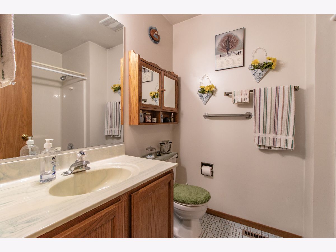
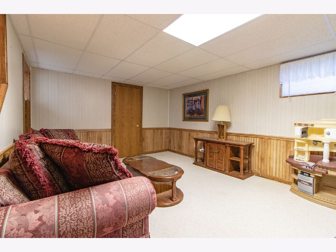
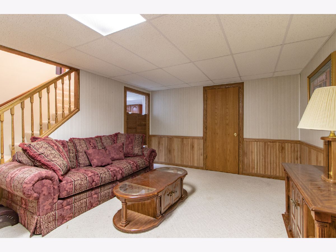
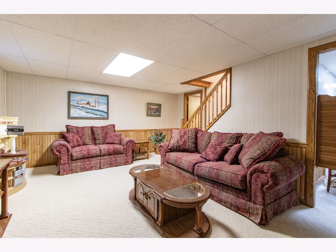
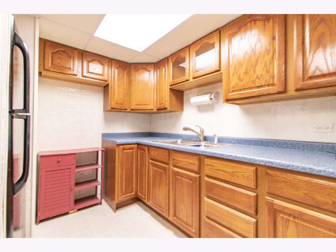
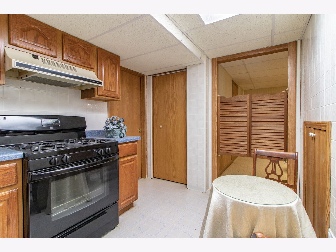
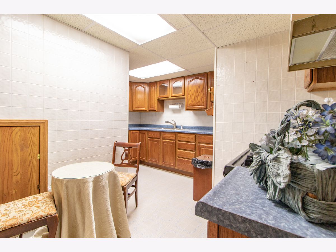
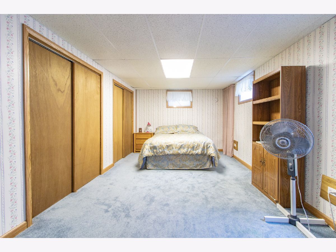
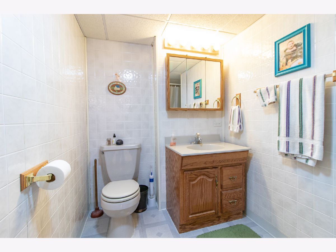
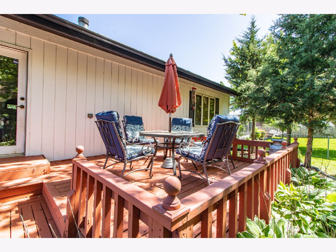
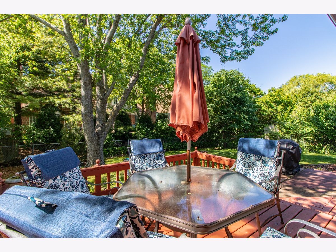
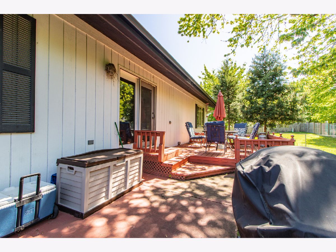
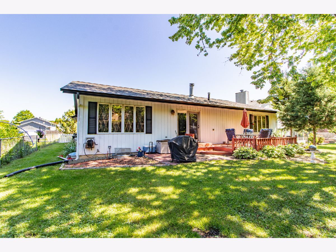
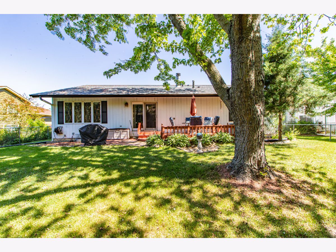
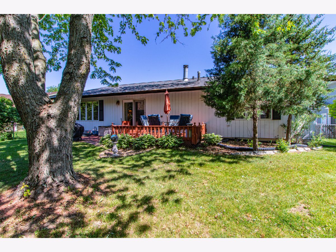
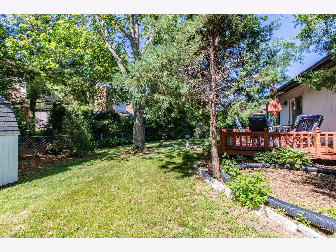
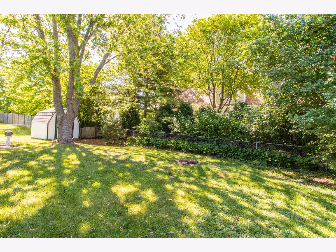
Room Specifics
Total Bedrooms: 4
Bedrooms Above Ground: 3
Bedrooms Below Ground: 1
Dimensions: —
Floor Type: Carpet
Dimensions: —
Floor Type: Carpet
Dimensions: —
Floor Type: Carpet
Full Bathrooms: 4
Bathroom Amenities: —
Bathroom in Basement: 1
Rooms: Office,Foyer,Kitchen
Basement Description: Finished
Other Specifics
| 2.5 | |
| — | |
| Concrete | |
| Deck, Patio, Storms/Screens | |
| Fenced Yard,Landscaped | |
| 70X134X70X135 | |
| — | |
| Full | |
| Vaulted/Cathedral Ceilings, First Floor Bedroom, First Floor Laundry, First Floor Full Bath, Walk-In Closet(s) | |
| Range, Microwave, Dishwasher, Refrigerator, Washer, Dryer, Disposal | |
| Not in DB | |
| — | |
| — | |
| — | |
| Attached Fireplace Doors/Screen, Gas Starter |
Tax History
| Year | Property Taxes |
|---|---|
| 2020 | $10,108 |
Contact Agent
Nearby Similar Homes
Nearby Sold Comparables
Contact Agent
Listing Provided By
RE/MAX Top Performers

