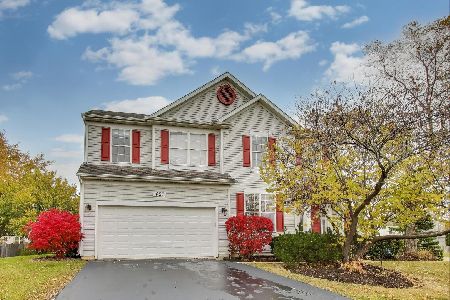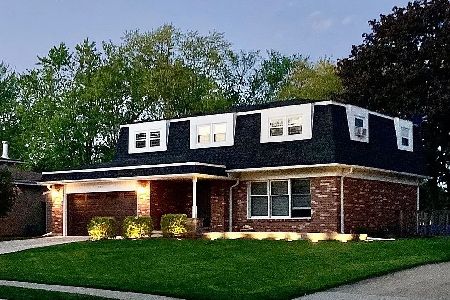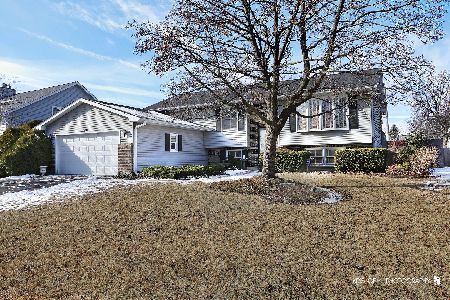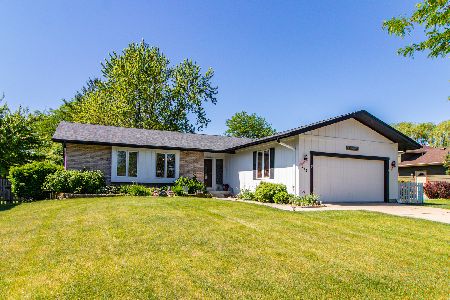730 Monroe Drive, Lindenhurst, Illinois 60046
$212,000
|
Sold
|
|
| Status: | Closed |
| Sqft: | 1,817 |
| Cost/Sqft: | $118 |
| Beds: | 3 |
| Baths: | 2 |
| Year Built: | 1988 |
| Property Taxes: | $8,171 |
| Days On Market: | 2130 |
| Lot Size: | 0,25 |
Description
* Virtual Open Today- Click on 3D tour! Welcome home to this recently updated, tri- level home! You'll love the easy layout, boasting a huge rec room, maintenance- free gas log fireplace, tons of storage, living room w/ vaulted ceiling, remodeled bathrooms, an abundance of windows, and so much more! The Family Chef will adore the newly updated kitchen featuring cherry cabinets, granite counters, gleaming hardwood floor, stainless steel appliances, and convenient breakfast bar with storage! Enjoy easy entertaining with open access to the dining room, featuring sliders to the huge 3 seasons room. You'll love hosting the next summer BBQ on the oversized deck, while watching the kids and pets romp and played in the fully fenced yard. A custom painted, one-of-a-kind shed and two car garage have enough room for all of your toys! Perfectly situated in a quiet neighborhood, with highly rated Millburn and Lakes Community schools. See this one and fall in love today!
Property Specifics
| Single Family | |
| — | |
| Step Ranch | |
| 1988 | |
| Full,English | |
| RAISED RANCH | |
| No | |
| 0.25 |
| Lake | |
| Americana Heights | |
| 0 / Not Applicable | |
| None | |
| Public | |
| Public Sewer | |
| 10702442 | |
| 02253040080000 |
Nearby Schools
| NAME: | DISTRICT: | DISTANCE: | |
|---|---|---|---|
|
Grade School
Millburn C C School |
24 | — | |
|
High School
Lakes Community High School |
117 | Not in DB | |
Property History
| DATE: | EVENT: | PRICE: | SOURCE: |
|---|---|---|---|
| 6 Aug, 2020 | Sold | $212,000 | MRED MLS |
| 22 Jun, 2020 | Under contract | $215,000 | MRED MLS |
| — | Last price change | $220,000 | MRED MLS |
| 1 May, 2020 | Listed for sale | $220,000 | MRED MLS |
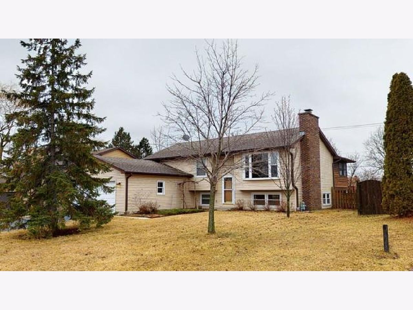
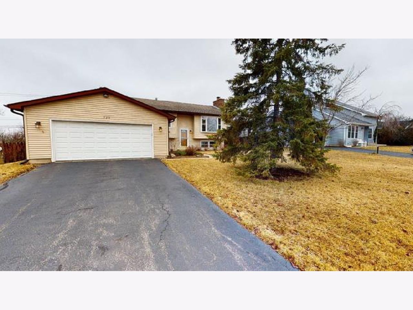
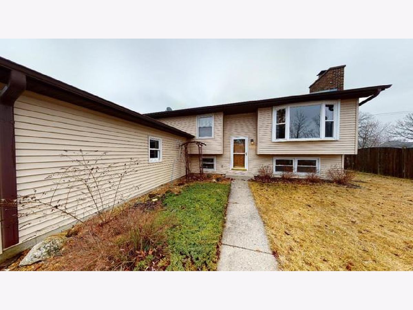
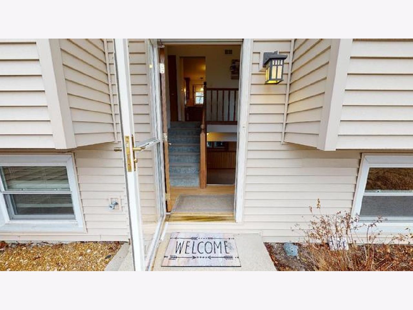
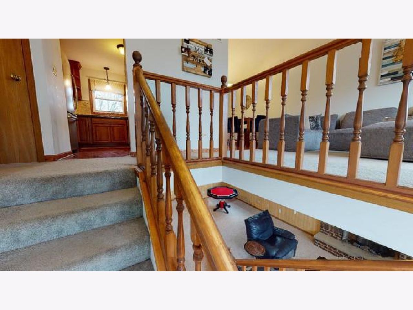
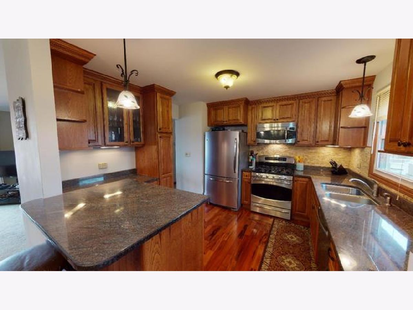
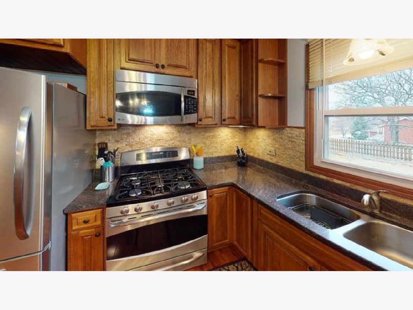
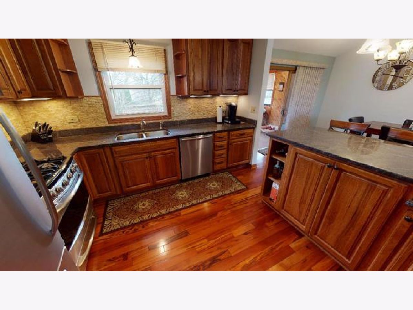
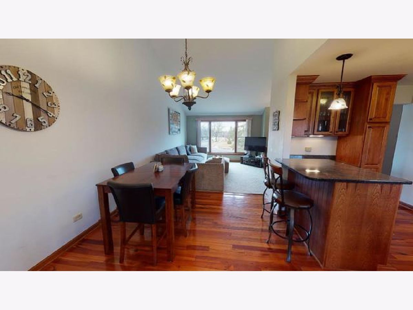
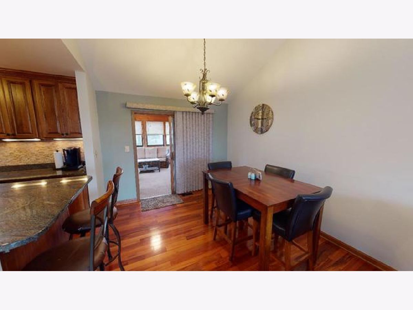
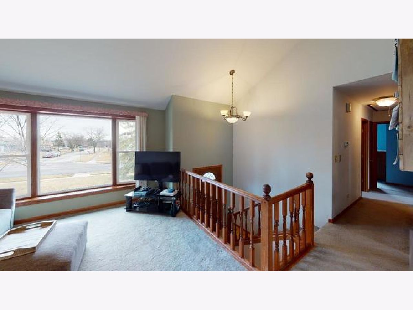
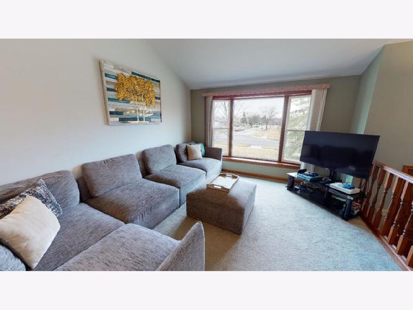
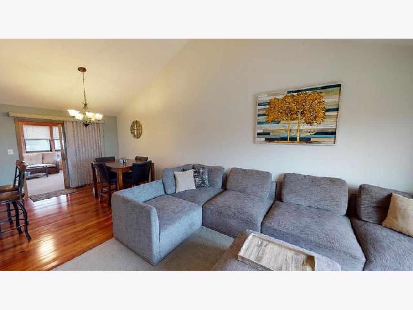
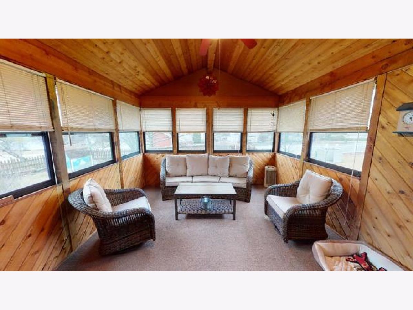
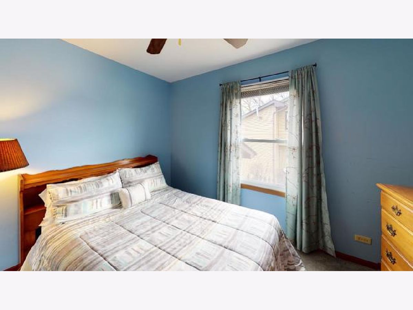
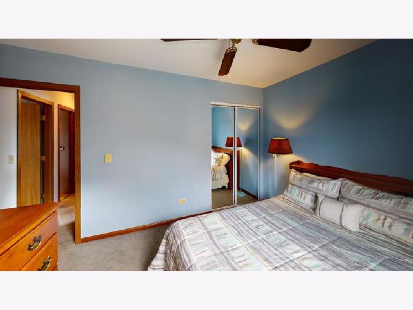
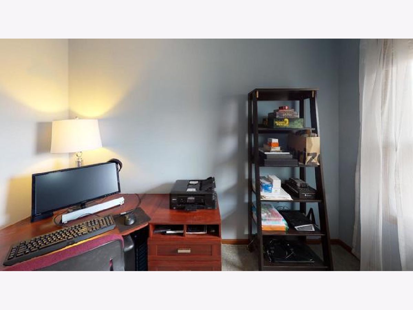
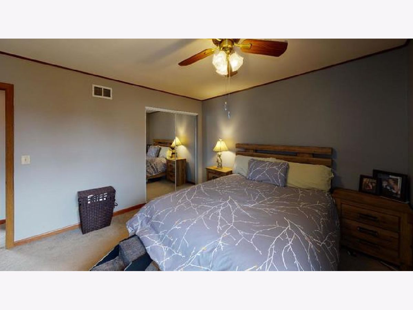
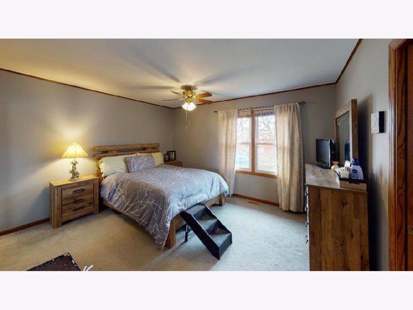
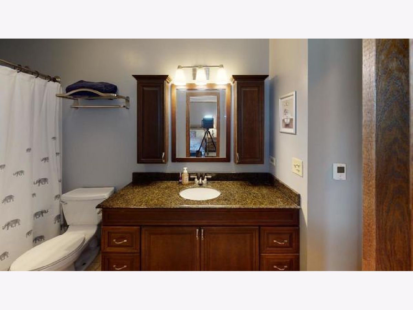
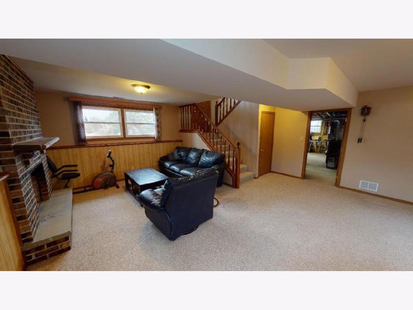
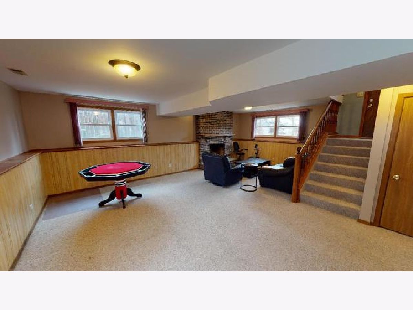
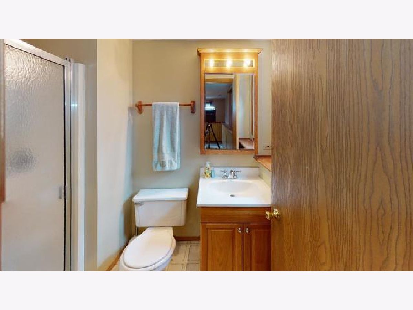
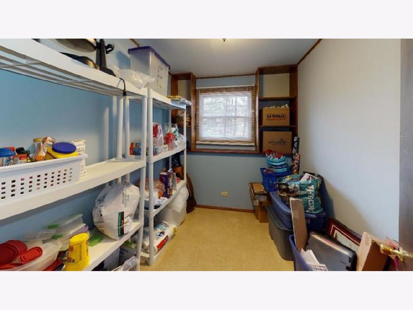
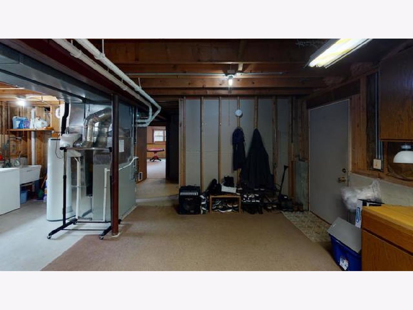
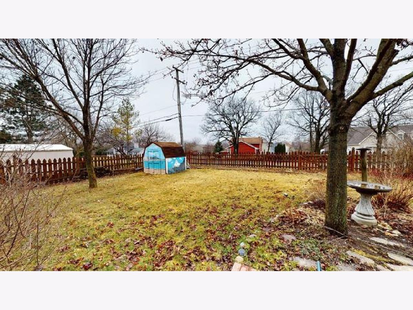
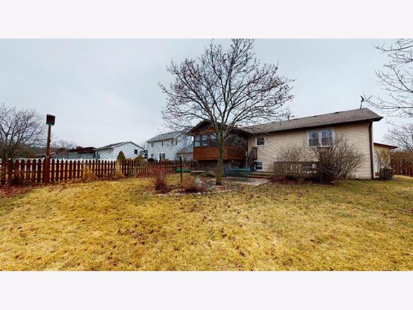
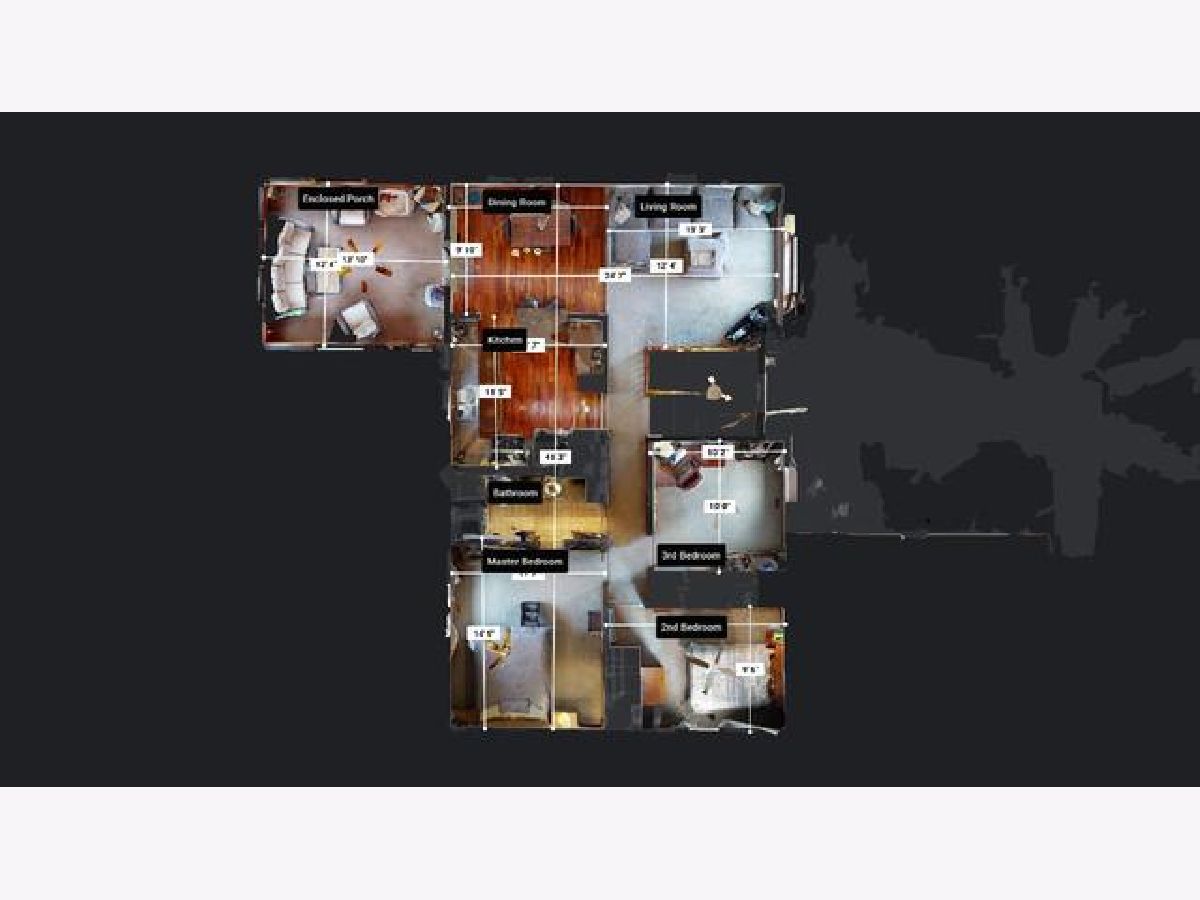
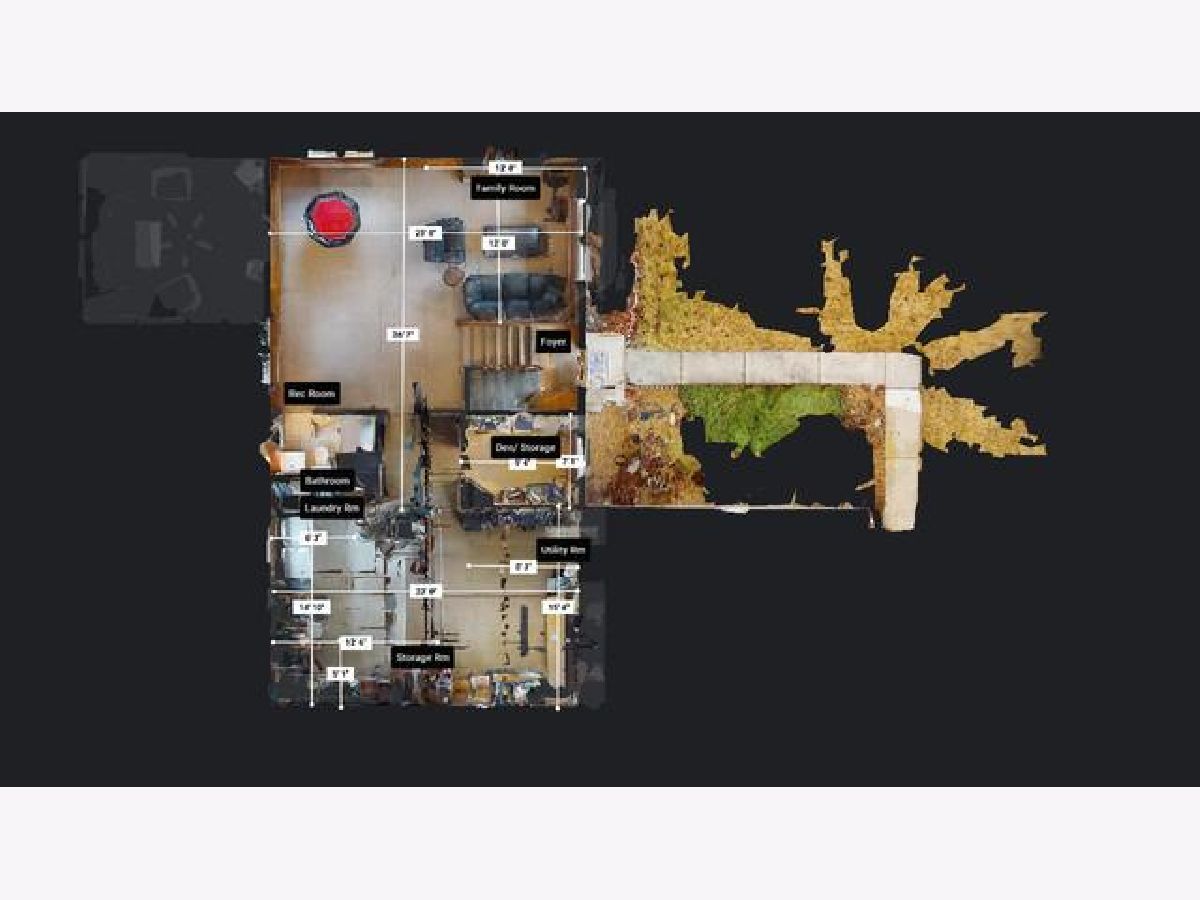
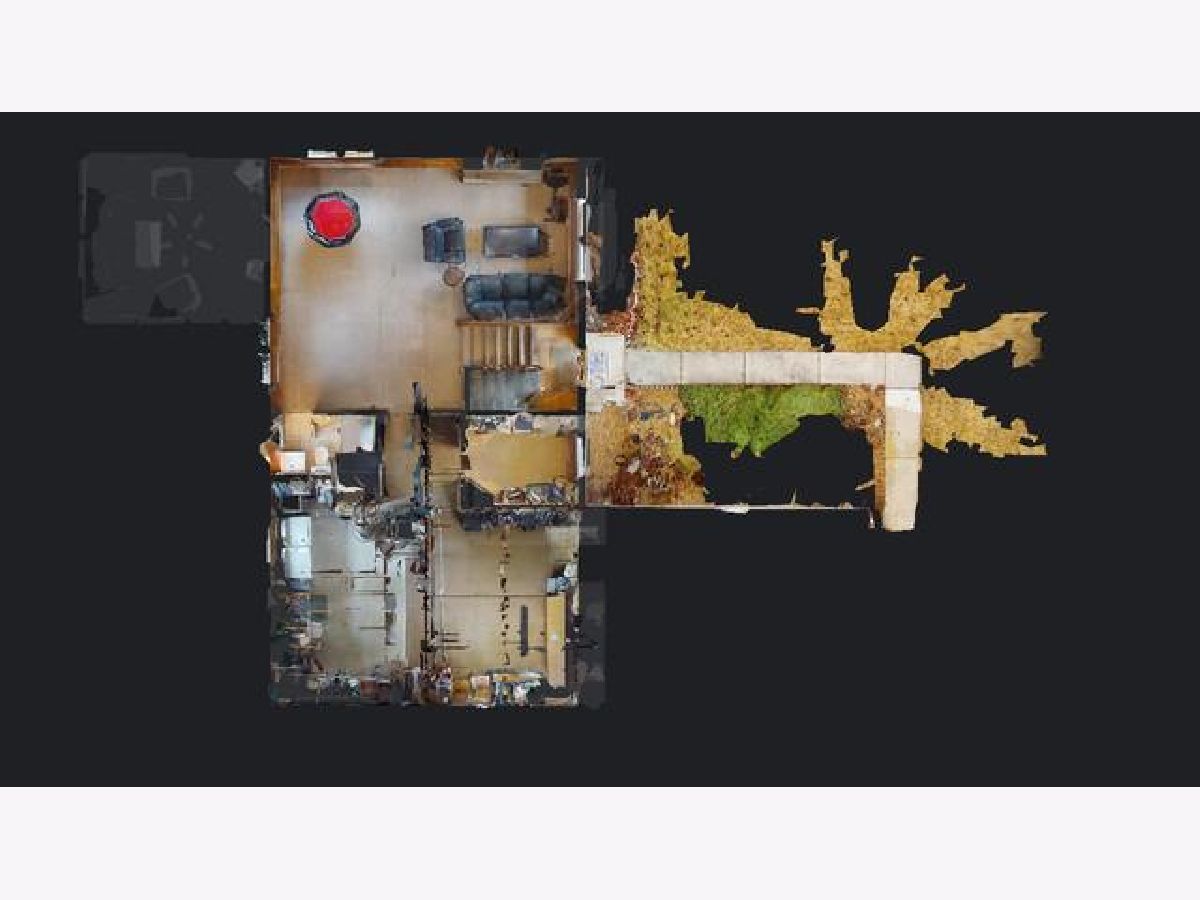
Room Specifics
Total Bedrooms: 3
Bedrooms Above Ground: 3
Bedrooms Below Ground: 0
Dimensions: —
Floor Type: Carpet
Dimensions: —
Floor Type: Carpet
Full Bathrooms: 2
Bathroom Amenities: —
Bathroom in Basement: 1
Rooms: Den,Storage,Utility Room-Lower Level,Enclosed Porch,Game Room
Basement Description: Finished,Exterior Access
Other Specifics
| 2.5 | |
| Concrete Perimeter | |
| Asphalt | |
| Deck, Patio, Porch Screened, Storms/Screens | |
| Fenced Yard,Mature Trees | |
| 75X143 | |
| Full,Pull Down Stair | |
| — | |
| Hardwood Floors, First Floor Bedroom, First Floor Full Bath | |
| Range, Microwave, Dishwasher, Refrigerator, Washer, Dryer, Disposal, Stainless Steel Appliance(s) | |
| Not in DB | |
| — | |
| — | |
| — | |
| Gas Log, Gas Starter |
Tax History
| Year | Property Taxes |
|---|---|
| 2020 | $8,171 |
Contact Agent
Nearby Similar Homes
Nearby Sold Comparables
Contact Agent
Listing Provided By
E- Signature Realty

