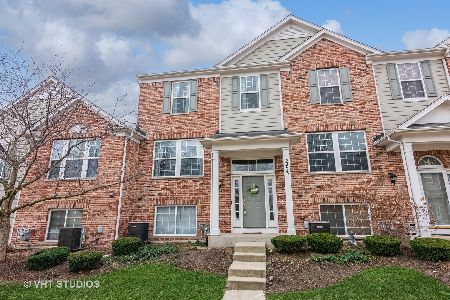2431 Anna Way, Elgin, Illinois 60124
$192,500
|
Sold
|
|
| Status: | Closed |
| Sqft: | 1,626 |
| Cost/Sqft: | $123 |
| Beds: | 3 |
| Baths: | 3 |
| Year Built: | 2006 |
| Property Taxes: | $5,010 |
| Days On Market: | 2250 |
| Lot Size: | 0,00 |
Description
Nothing to do but move-in! Spacious urban style townhome with three levels of living space! All new carpeting and freshly painted! The main level features an open floor plan, perfect for entertaining, or just relaxing! The upper level features three true bedrooms, including fabulous master bedroom suite with cathedral ceilings, walk-in closet and luxury bath! Choose your option for a family room, workout area, play room, office, or other use in the finished english style lower level! Full two car garage with additional cabinetry for work space and storage! Picturesque views of the wetlands across the street! Great location only minutes to Randall Rd with unlimited shopping, restaurants and other amenities! Start the new year off right and make this your home!
Property Specifics
| Condos/Townhomes | |
| 2 | |
| — | |
| 2006 | |
| Full,English | |
| FENWICK | |
| No | |
| — |
| Kane | |
| The Reserve Of Elgin | |
| 205 / Monthly | |
| Insurance,Exterior Maintenance,Lawn Care,Scavenger,Snow Removal | |
| Public | |
| Public Sewer | |
| 10601327 | |
| 0629476244 |
Property History
| DATE: | EVENT: | PRICE: | SOURCE: |
|---|---|---|---|
| 28 Apr, 2014 | Sold | $137,140 | MRED MLS |
| 30 Dec, 2013 | Under contract | $145,500 | MRED MLS |
| — | Last price change | $150,000 | MRED MLS |
| 7 Dec, 2013 | Listed for sale | $150,000 | MRED MLS |
| 6 Mar, 2020 | Sold | $192,500 | MRED MLS |
| 21 Jan, 2020 | Under contract | $200,000 | MRED MLS |
| 3 Jan, 2020 | Listed for sale | $200,000 | MRED MLS |
Room Specifics
Total Bedrooms: 3
Bedrooms Above Ground: 3
Bedrooms Below Ground: 0
Dimensions: —
Floor Type: Carpet
Dimensions: —
Floor Type: Carpet
Full Bathrooms: 3
Bathroom Amenities: Separate Shower,Double Sink
Bathroom in Basement: 0
Rooms: No additional rooms
Basement Description: Finished
Other Specifics
| 2 | |
| — | |
| Asphalt | |
| Balcony, Porch, Storms/Screens | |
| Landscaped | |
| 21 X 0 | |
| — | |
| Full | |
| Vaulted/Cathedral Ceilings, Hardwood Floors, First Floor Laundry, Storage, Walk-In Closet(s) | |
| Range, Microwave, Dishwasher, Refrigerator, Washer, Dryer, Disposal | |
| Not in DB | |
| — | |
| — | |
| Park | |
| — |
Tax History
| Year | Property Taxes |
|---|---|
| 2014 | $4,486 |
| 2020 | $5,010 |
Contact Agent
Nearby Similar Homes
Nearby Sold Comparables
Contact Agent
Listing Provided By
Baird & Warner




