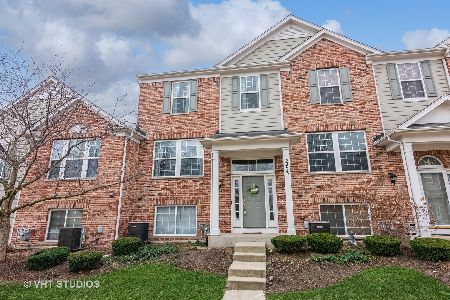2431 Anna Way, Elgin, Illinois 60124
$137,140
|
Sold
|
|
| Status: | Closed |
| Sqft: | 1,626 |
| Cost/Sqft: | $89 |
| Beds: | 3 |
| Baths: | 3 |
| Year Built: | 2006 |
| Property Taxes: | $4,486 |
| Days On Market: | 4467 |
| Lot Size: | 0,00 |
Description
Beautiful 3 bdrm, 2.1 bath townhome in The Reserves of Elgin. This spectacular townhome features an eating area in the spacious kitchen. Large, open DR & LR. Finished bsmt w/FR offering a great space for entertaining. Master suite boasts vaulted ceiling & luxurious bath. Additional cabinetry in attached 2 car garage. Private entrance. Pristine location...close to Randall w/abundant shops & restaurants.
Property Specifics
| Condos/Townhomes | |
| 2 | |
| — | |
| 2006 | |
| Full | |
| FENWICK | |
| No | |
| — |
| Kane | |
| The Reserve Of Elgin | |
| 175 / Monthly | |
| Insurance,Exterior Maintenance,Lawn Care,Snow Removal | |
| Public | |
| Public Sewer | |
| 08500146 | |
| 0629476244 |
Property History
| DATE: | EVENT: | PRICE: | SOURCE: |
|---|---|---|---|
| 28 Apr, 2014 | Sold | $137,140 | MRED MLS |
| 30 Dec, 2013 | Under contract | $145,500 | MRED MLS |
| — | Last price change | $150,000 | MRED MLS |
| 7 Dec, 2013 | Listed for sale | $150,000 | MRED MLS |
| 6 Mar, 2020 | Sold | $192,500 | MRED MLS |
| 21 Jan, 2020 | Under contract | $200,000 | MRED MLS |
| 3 Jan, 2020 | Listed for sale | $200,000 | MRED MLS |
Room Specifics
Total Bedrooms: 3
Bedrooms Above Ground: 3
Bedrooms Below Ground: 0
Dimensions: —
Floor Type: Carpet
Dimensions: —
Floor Type: Carpet
Full Bathrooms: 3
Bathroom Amenities: Separate Shower,Double Sink
Bathroom in Basement: 0
Rooms: No additional rooms
Basement Description: Finished
Other Specifics
| 2 | |
| — | |
| Asphalt | |
| Deck, Storms/Screens | |
| Landscaped | |
| COMMOM | |
| — | |
| Full | |
| Vaulted/Cathedral Ceilings, Hardwood Floors, Laundry Hook-Up in Unit, Storage | |
| Range, Microwave, Dishwasher, Refrigerator, Disposal | |
| Not in DB | |
| — | |
| — | |
| Park | |
| — |
Tax History
| Year | Property Taxes |
|---|---|
| 2014 | $4,486 |
| 2020 | $5,010 |
Contact Agent
Nearby Similar Homes
Nearby Sold Comparables
Contact Agent
Listing Provided By
RE/MAX Excels




