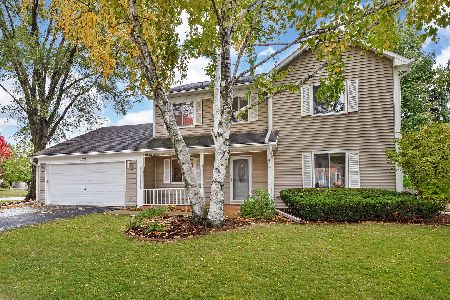2432 Blue Spruce Lane, Aurora, Illinois 60502
$283,000
|
Sold
|
|
| Status: | Closed |
| Sqft: | 1,709 |
| Cost/Sqft: | $170 |
| Beds: | 3 |
| Baths: | 2 |
| Year Built: | 2001 |
| Property Taxes: | $7,425 |
| Days On Market: | 2334 |
| Lot Size: | 0,17 |
Description
*You have found your dream home* Impeccably maintained Ranch with expansive open concept layout. Cathedral ceilings, gas fireplace & TV/soundbar included! Kitchen has granite counter-tops, tile back splash, SS appliances, hardwood floors. Breakfast area with hardwood floors, breakfast bar & access to patio w/manicured back yard-patio swing and shed included! Master bedroom with hardwood floors, cathedral ceiling & WIC plus en-suite bath has dual sink vanity, separate shower, tub. Recently professionally finished basement large enough for game & media areas w/ separate room for exercise/craft/play area.*UPGRADES GALORE - 2017 roof/soffits, granite counter-tops, back splash, HWH*2016 insulated/heated garage, finished basement*2014 expanded driveway for 3-cars, professional landscaping incl. pave brick retaining walls, all SS kitchen appliances & W/D*Patio, shed & fenced yard*Distinguished Naperville Schools*Close to everything
Property Specifics
| Single Family | |
| — | |
| Ranch | |
| 2001 | |
| Partial | |
| — | |
| No | |
| 0.17 |
| Du Page | |
| Cambridge Countryside | |
| 248 / Annual | |
| None | |
| Public | |
| Public Sewer | |
| 10506863 | |
| 0431409033 |
Nearby Schools
| NAME: | DISTRICT: | DISTANCE: | |
|---|---|---|---|
|
Grade School
Brooks Elementary School |
204 | — | |
|
Middle School
Granger Middle School |
204 | Not in DB | |
|
High School
Metea Valley High School |
204 | Not in DB | |
Property History
| DATE: | EVENT: | PRICE: | SOURCE: |
|---|---|---|---|
| 25 Oct, 2019 | Sold | $283,000 | MRED MLS |
| 9 Sep, 2019 | Under contract | $289,925 | MRED MLS |
| 4 Sep, 2019 | Listed for sale | $289,925 | MRED MLS |
| 12 Jul, 2021 | Sold | $313,100 | MRED MLS |
| 2 Jun, 2021 | Under contract | $299,000 | MRED MLS |
| 28 May, 2021 | Listed for sale | $299,000 | MRED MLS |
Room Specifics
Total Bedrooms: 3
Bedrooms Above Ground: 3
Bedrooms Below Ground: 0
Dimensions: —
Floor Type: Carpet
Dimensions: —
Floor Type: Carpet
Full Bathrooms: 2
Bathroom Amenities: Separate Shower,Double Sink,Soaking Tub
Bathroom in Basement: 0
Rooms: Eating Area,Exercise Room,Recreation Room
Basement Description: Finished,Crawl
Other Specifics
| 2 | |
| Concrete Perimeter | |
| Asphalt | |
| Patio, Storms/Screens | |
| Fenced Yard,Landscaped | |
| 66X109X66X110 | |
| Unfinished | |
| Full | |
| Vaulted/Cathedral Ceilings, Hardwood Floors, First Floor Bedroom, First Floor Laundry, First Floor Full Bath, Walk-In Closet(s) | |
| Range, Microwave, Dishwasher, Refrigerator, Washer, Dryer, Disposal, Stainless Steel Appliance(s) | |
| Not in DB | |
| Sidewalks, Street Lights, Street Paved | |
| — | |
| — | |
| Gas Log, Gas Starter |
Tax History
| Year | Property Taxes |
|---|---|
| 2019 | $7,425 |
| 2021 | $5,212 |
Contact Agent
Nearby Similar Homes
Nearby Sold Comparables
Contact Agent
Listing Provided By
RE/MAX Suburban





