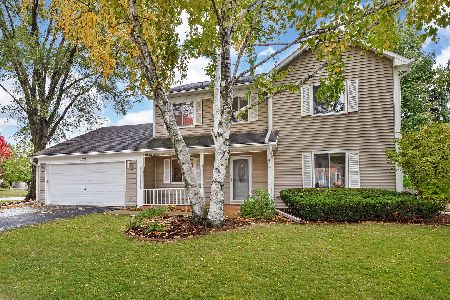2436 Blue Spruce Lane, Aurora, Illinois 60502
$283,000
|
Sold
|
|
| Status: | Closed |
| Sqft: | 1,722 |
| Cost/Sqft: | $168 |
| Beds: | 3 |
| Baths: | 3 |
| Year Built: | 2000 |
| Property Taxes: | $6,925 |
| Days On Market: | 2747 |
| Lot Size: | 0,19 |
Description
Spectacular home with upgrades galore! LIGHT, BRIGHT & OPEN FLOORPLAN. The 2 story foyer opens to the spacious living room/dining room combination. Gourmet kitchen w/High end stainless steel appliances w/oversided island, Wolf gas range, built in SubZero refrigerator, & Bosch dishwasher. Granite counters, recessed lighting. BRAND NEW A/C. The family room is accented with a fireplace, recessed lighting and large windows overlooking the back yard. Miele washer & dryer are located in the first floor laundry. Master bedroom suite has a walk in closet and a custom bath. Enjoy your whirlpool tub or step into your steam shower with multiple jets and rainfall shower head. Bamboo floors on first floor and master bedroom. The finished basement with beautiful laminate flooring. NEW Completely fenced yard. Swing set stays. Large storage shed. Great location close to I88. Dist #204 schools!
Property Specifics
| Single Family | |
| — | |
| — | |
| 2000 | |
| Full | |
| — | |
| No | |
| 0.19 |
| Du Page | |
| Cambridge Countryside | |
| 248 / Annual | |
| Insurance | |
| Public | |
| Public Sewer | |
| 10021808 | |
| 0431409034 |
Property History
| DATE: | EVENT: | PRICE: | SOURCE: |
|---|---|---|---|
| 31 Aug, 2018 | Sold | $283,000 | MRED MLS |
| 10 Aug, 2018 | Under contract | $289,950 | MRED MLS |
| — | Last price change | $293,500 | MRED MLS |
| 18 Jul, 2018 | Listed for sale | $295,000 | MRED MLS |
Room Specifics
Total Bedrooms: 3
Bedrooms Above Ground: 3
Bedrooms Below Ground: 0
Dimensions: —
Floor Type: Carpet
Dimensions: —
Floor Type: Carpet
Full Bathrooms: 3
Bathroom Amenities: Whirlpool,Separate Shower,Steam Shower,Double Sink
Bathroom in Basement: 0
Rooms: Recreation Room
Basement Description: Finished
Other Specifics
| 2 | |
| Concrete Perimeter | |
| Asphalt | |
| — | |
| — | |
| 58X171X95X109 | |
| — | |
| Full | |
| Skylight(s), Hardwood Floors, Wood Laminate Floors, First Floor Laundry | |
| High End Refrigerator, Stainless Steel Appliance(s) | |
| Not in DB | |
| — | |
| — | |
| — | |
| — |
Tax History
| Year | Property Taxes |
|---|---|
| 2018 | $6,925 |
Contact Agent
Nearby Similar Homes
Nearby Sold Comparables
Contact Agent
Listing Provided By
RE/MAX Action





