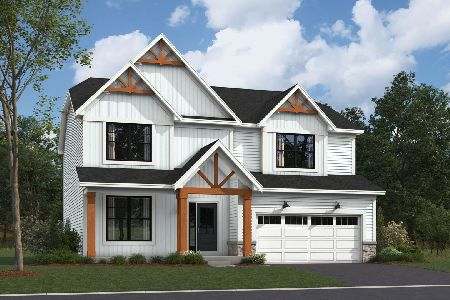24320 White Oak Drive, Plainfield, Illinois 60585
$295,000
|
Sold
|
|
| Status: | Closed |
| Sqft: | 2,005 |
| Cost/Sqft: | $142 |
| Beds: | 3 |
| Baths: | 2 |
| Year Built: | 2002 |
| Property Taxes: | $6,257 |
| Days On Market: | 2066 |
| Lot Size: | 0,00 |
Description
Amazing updated home in the desired Plainfield North area. Located in the Heritage Meadows Subdivision, this home features a huge remodel. Walk in to an open floor plan, beautiful waterproof vinyl plank floors and cathedral ceilings. Kitchen features new stainless steel fingerprint resistant appliances (2018) and granite countertops with a large island. The upstairs provides 3 bedrooms, a master walk-in closet, and a full bath. Lower level has a very spacious additional sitting area, a flex space, a full bathroom, and a laundry room. All new carpeting and freshly painted throughout. Huge unfinished sub-basement that could be used for storage or bring your ideas to use the space as you wish! So many modern improvements in this home including the roof (2017) and water heater (2019)! From the kitchen there is a sliding glass patio door leading you out to the brick paver patio and fully fenced yard; shed included for extra outdoor storage. Don't miss this opportunity! Close to shopping and expressways.
Property Specifics
| Single Family | |
| — | |
| — | |
| 2002 | |
| Full | |
| — | |
| No | |
| — |
| Will | |
| Heritage Meadows | |
| 148 / Annual | |
| Other | |
| Lake Michigan | |
| Public Sewer | |
| 10727961 | |
| 7012820500800000 |
Nearby Schools
| NAME: | DISTRICT: | DISTANCE: | |
|---|---|---|---|
|
Grade School
Freedom Elementary School |
202 | — | |
|
Middle School
Heritage Grove Middle School |
202 | Not in DB | |
|
High School
Plainfield North High School |
202 | Not in DB | |
Property History
| DATE: | EVENT: | PRICE: | SOURCE: |
|---|---|---|---|
| 23 Jul, 2020 | Sold | $295,000 | MRED MLS |
| 6 Jun, 2020 | Under contract | $284,900 | MRED MLS |
| 4 Jun, 2020 | Listed for sale | $284,900 | MRED MLS |
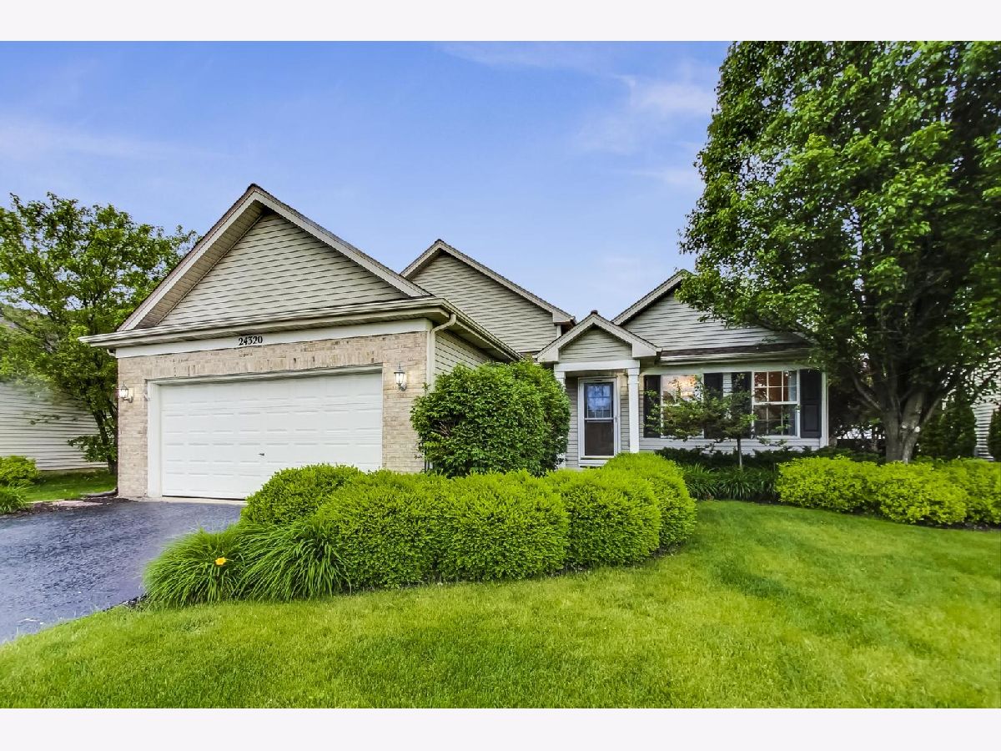
















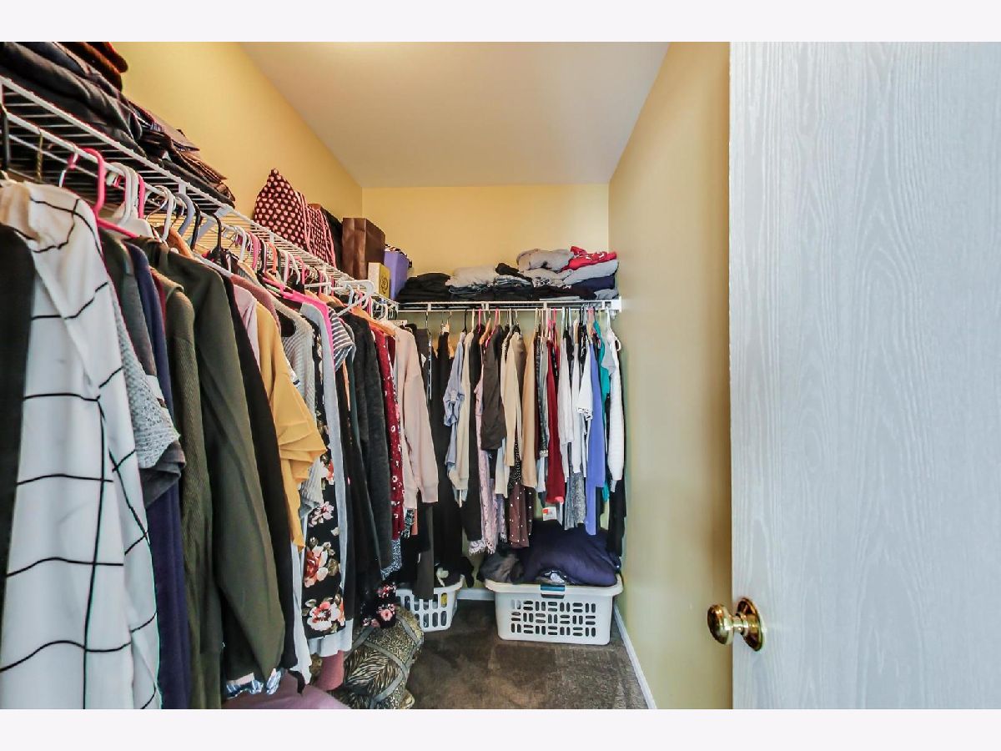

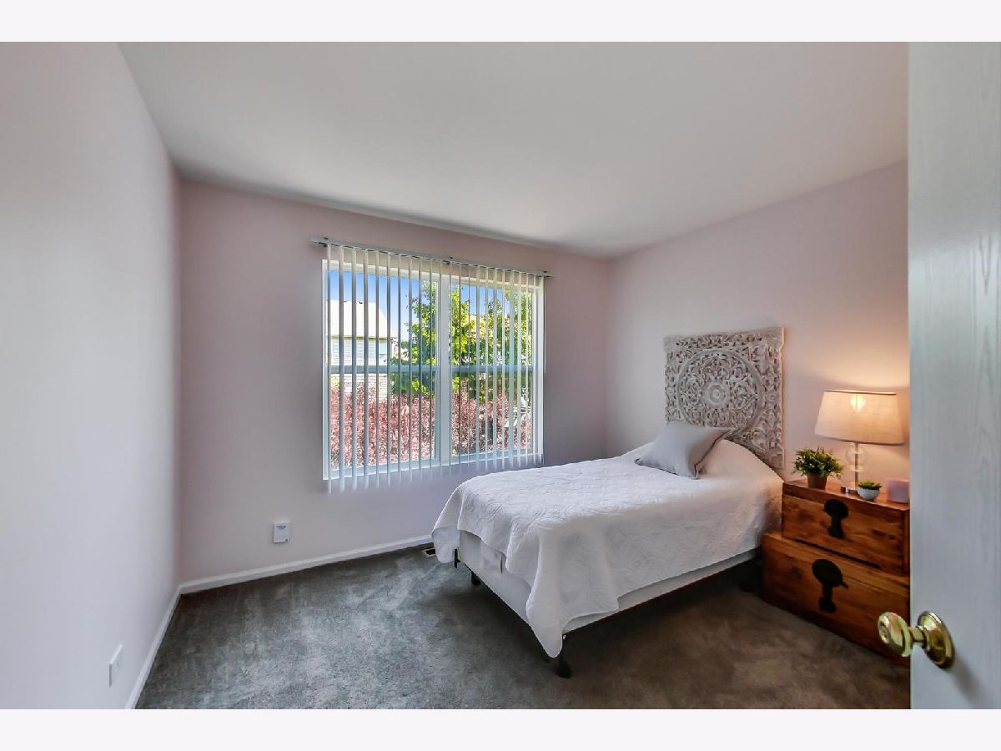

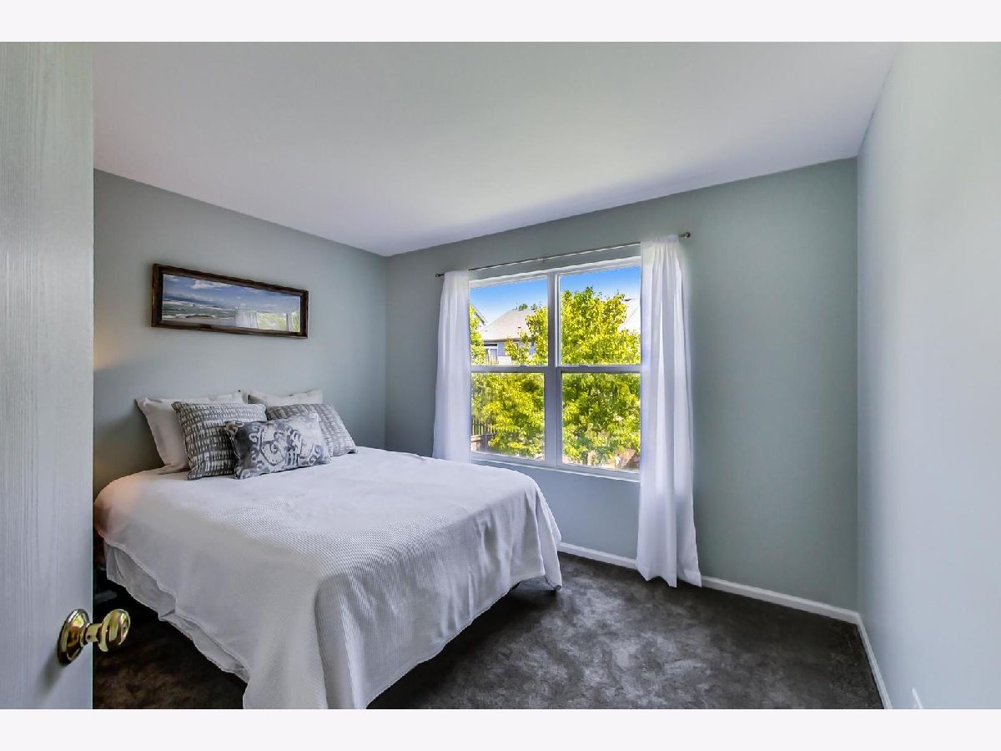


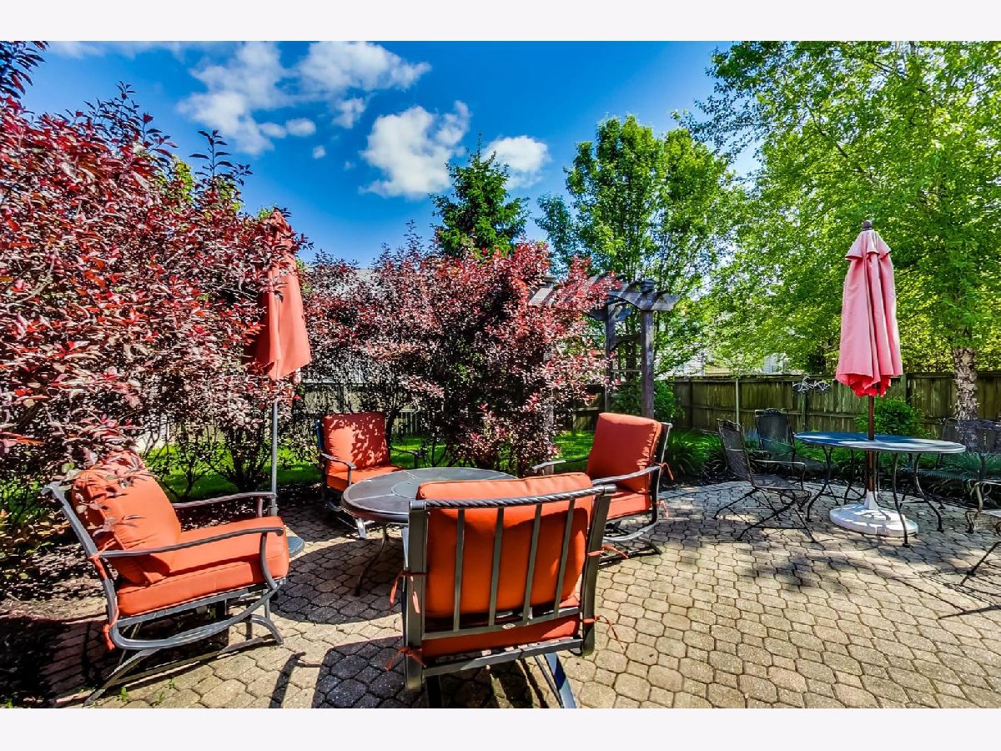




Room Specifics
Total Bedrooms: 3
Bedrooms Above Ground: 3
Bedrooms Below Ground: 0
Dimensions: —
Floor Type: Carpet
Dimensions: —
Floor Type: Carpet
Full Bathrooms: 2
Bathroom Amenities: —
Bathroom in Basement: 0
Rooms: Eating Area,Office,Foyer,Storage
Basement Description: Unfinished,Sub-Basement
Other Specifics
| 2.5 | |
| Concrete Perimeter | |
| Asphalt | |
| Patio | |
| Fenced Yard,Landscaped | |
| 60 X 130 X 73 X 131 | |
| — | |
| — | |
| Vaulted/Cathedral Ceilings, Wood Laminate Floors | |
| Range, Microwave, Dishwasher, Refrigerator, Washer, Dryer, Disposal, Stainless Steel Appliance(s) | |
| Not in DB | |
| Park, Curbs, Sidewalks, Street Lights, Street Paved | |
| — | |
| — | |
| Wood Burning, Gas Starter |
Tax History
| Year | Property Taxes |
|---|---|
| 2020 | $6,257 |
Contact Agent
Nearby Similar Homes
Nearby Sold Comparables
Contact Agent
Listing Provided By
@properties

