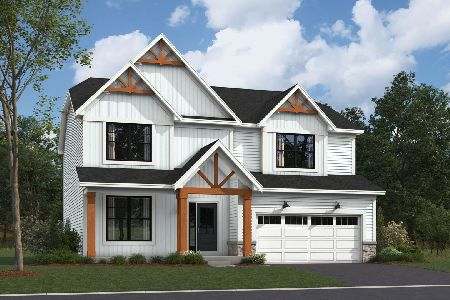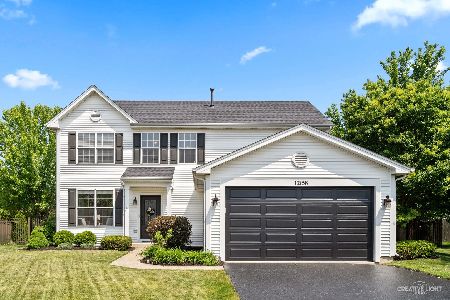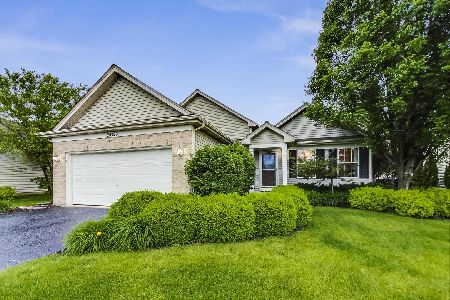24321 White Oak Drive, Plainfield, Illinois 60585
$268,000
|
Sold
|
|
| Status: | Closed |
| Sqft: | 1,770 |
| Cost/Sqft: | $151 |
| Beds: | 3 |
| Baths: | 3 |
| Year Built: | 2002 |
| Property Taxes: | $6,322 |
| Days On Market: | 2923 |
| Lot Size: | 0,19 |
Description
This home will not last long! So much is updated and NEW!! New roof in 2017. Freshly painted throughout, new carpeting and flooring, updated bathrooms, new light fixtures. All SS kitchen opens to dining room. Sliding doors lead to fenced back yard w/stamped concrete patio and firepit. Master suite w/walk-in closet plus wall closet, & private bath w/soaker tub & sep shower. Beautifully finished basement includes theater screen, projector, and in wall speakers. NEST thermostat/smoke/CO alarm that is controlled from your phone. Neighborhood park/playground just down the street. North Plainfield location, close to everything!
Property Specifics
| Single Family | |
| — | |
| Traditional | |
| 2002 | |
| Full | |
| HAMPSHIRE | |
| No | |
| 0.19 |
| Will | |
| Heritage Meadows | |
| 144 / Annual | |
| Insurance | |
| Lake Michigan,Public | |
| Public Sewer, Sewer-Storm | |
| 09843223 | |
| 0701282070050000 |
Nearby Schools
| NAME: | DISTRICT: | DISTANCE: | |
|---|---|---|---|
|
High School
Plainfield North High School |
202 | Not in DB | |
Property History
| DATE: | EVENT: | PRICE: | SOURCE: |
|---|---|---|---|
| 15 Aug, 2011 | Sold | $185,000 | MRED MLS |
| 30 Jun, 2011 | Under contract | $185,000 | MRED MLS |
| — | Last price change | $195,000 | MRED MLS |
| 28 Apr, 2010 | Listed for sale | $215,000 | MRED MLS |
| 29 Sep, 2014 | Sold | $222,000 | MRED MLS |
| 2 Aug, 2014 | Under contract | $224,900 | MRED MLS |
| — | Last price change | $229,000 | MRED MLS |
| 21 May, 2014 | Listed for sale | $234,000 | MRED MLS |
| 12 Mar, 2018 | Sold | $268,000 | MRED MLS |
| 1 Feb, 2018 | Under contract | $268,000 | MRED MLS |
| 29 Jan, 2018 | Listed for sale | $268,000 | MRED MLS |
Room Specifics
Total Bedrooms: 4
Bedrooms Above Ground: 3
Bedrooms Below Ground: 1
Dimensions: —
Floor Type: Carpet
Dimensions: —
Floor Type: Carpet
Dimensions: —
Floor Type: Wood Laminate
Full Bathrooms: 3
Bathroom Amenities: Separate Shower,Soaking Tub
Bathroom in Basement: 0
Rooms: Recreation Room,Bonus Room,Storage
Basement Description: Finished
Other Specifics
| 2 | |
| Concrete Perimeter | |
| Asphalt | |
| Patio, Porch, Stamped Concrete Patio, Storms/Screens | |
| Fenced Yard | |
| 67X134X58X135 | |
| Unfinished | |
| Full | |
| Wood Laminate Floors, First Floor Laundry | |
| Range, Microwave, Dishwasher, Disposal | |
| Not in DB | |
| Park, Lake, Curbs, Sidewalks, Street Lights, Street Paved | |
| — | |
| — | |
| Wood Burning, Attached Fireplace Doors/Screen, Gas Starter |
Tax History
| Year | Property Taxes |
|---|---|
| 2011 | $5,864 |
| 2014 | $6,765 |
| 2018 | $6,322 |
Contact Agent
Nearby Similar Homes
Nearby Sold Comparables
Contact Agent
Listing Provided By
Club Group LLC








