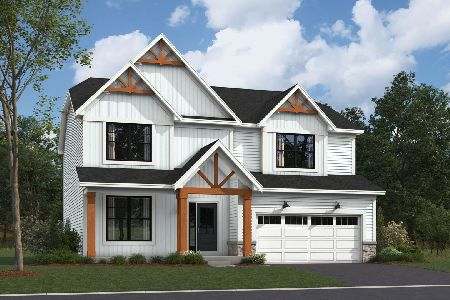24321 Shagbark Drive, Plainfield, Illinois 60585
$315,000
|
Sold
|
|
| Status: | Closed |
| Sqft: | 1,784 |
| Cost/Sqft: | $182 |
| Beds: | 3 |
| Baths: | 3 |
| Year Built: | 2002 |
| Property Taxes: | $6,429 |
| Days On Market: | 2615 |
| Lot Size: | 0,00 |
Description
WELCOME to this lovely ground-level Ranch style home, offering beautiful upgrades and practical functionality, making this a great fit for a variety of buyer needs. The main level boasts a bright open flow with high tray ceilings, skylight, and striking Tiger hardwood floors. Rounding out 3 bedrooms and 2 baths on the main level, the Master Suite hosts a large walk-in closet and private full bath. The attractive open staircase to basement leads you to a finished family room, 4th bedroom, 3rd bathroom, and HUGE storage area. For that special buyer, notice the handicapped accessibility and discrete elevator that allows easy access to both levels. NEW Windows (2013), basement carpet (2013), Tiger Hardwood Floors (2011). Don't miss the ample closets, professional landscaping, Irrigation system in front & back yards, and the maintenance free Composite Deck, surrounded with flowering clematis and wisteria, topped off with Gazebo! Great Schools! Easy Living!
Property Specifics
| Single Family | |
| — | |
| Ranch | |
| 2002 | |
| Full | |
| GROUND LEVEL RANCH W/BSMT | |
| No | |
| — |
| Will | |
| Heritage Meadows | |
| 148 / Annual | |
| None | |
| Lake Michigan,Public | |
| Public Sewer | |
| 10148829 | |
| 0701282100060000 |
Nearby Schools
| NAME: | DISTRICT: | DISTANCE: | |
|---|---|---|---|
|
Grade School
Eagle Pointe Elementary School |
202 | — | |
|
Middle School
Heritage Grove Middle School |
202 | Not in DB | |
|
High School
Plainfield North High School |
202 | Not in DB | |
Property History
| DATE: | EVENT: | PRICE: | SOURCE: |
|---|---|---|---|
| 15 Feb, 2019 | Sold | $315,000 | MRED MLS |
| 16 Jan, 2019 | Under contract | $325,000 | MRED MLS |
| 3 Dec, 2018 | Listed for sale | $325,000 | MRED MLS |
Room Specifics
Total Bedrooms: 4
Bedrooms Above Ground: 3
Bedrooms Below Ground: 1
Dimensions: —
Floor Type: Hardwood
Dimensions: —
Floor Type: Hardwood
Dimensions: —
Floor Type: Carpet
Full Bathrooms: 3
Bathroom Amenities: —
Bathroom in Basement: 1
Rooms: Breakfast Room,Deck,Foyer
Basement Description: Partially Finished
Other Specifics
| 2 | |
| Concrete Perimeter | |
| Asphalt | |
| Deck | |
| — | |
| 62 X 135 | |
| — | |
| Full | |
| Vaulted/Cathedral Ceilings, Elevator, Hardwood Floors, First Floor Bedroom, First Floor Laundry, First Floor Full Bath | |
| Range, Dishwasher, Refrigerator, Washer, Dryer | |
| Not in DB | |
| Sidewalks, Street Lights, Street Paved | |
| — | |
| — | |
| — |
Tax History
| Year | Property Taxes |
|---|---|
| 2019 | $6,429 |
Contact Agent
Nearby Similar Homes
Nearby Sold Comparables
Contact Agent
Listing Provided By
Coldwell Banker Residential





