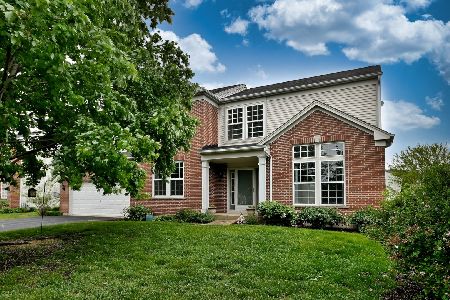24322 Bristol Avenue, Plainfield, Illinois 60585
$332,000
|
Sold
|
|
| Status: | Closed |
| Sqft: | 2,759 |
| Cost/Sqft: | $123 |
| Beds: | 4 |
| Baths: | 3 |
| Year Built: | 2002 |
| Property Taxes: | $8,953 |
| Days On Market: | 2293 |
| Lot Size: | 0,25 |
Description
Kensington Club beauty! North Plainfield subdivision with a pool and clubhouse. Home features hardwood flooring, upgraded 42 inch white cabinets, and all white trim. Windows with trim and upgraded molding. Great floor plan, first floor laundry, kitchen with island open to family room. Fantastic master suite with sitting area, vaulted ceiling, separate tub and shower, two vanities, and walk in closet. Hall bath features two vanities, one additional private vanity which connects to guest bedroom . Updates include, furnace 2014, stainless steel appliances, newer lighting. 2017 new roof, new front door, exterior trim paint. 2019 new Carrier air conditioner and new hot water heater. New sliding glass door on order, exit to backyard and extra large stamped concrete patio, home is on a desirable interior lot. Clubhouse features a party room and work out room. Pool is perfect for summer fun.
Property Specifics
| Single Family | |
| — | |
| — | |
| 2002 | |
| Full | |
| OXFORD | |
| No | |
| 0.25 |
| Will | |
| Kensington Club | |
| 750 / Annual | |
| Insurance,Clubhouse,Exercise Facilities,Pool | |
| Public | |
| Public Sewer | |
| 10545100 | |
| 0701332040230000 |
Nearby Schools
| NAME: | DISTRICT: | DISTANCE: | |
|---|---|---|---|
|
Grade School
Eagle Pointe Elementary School |
202 | — | |
|
Middle School
Heritage Grove Middle School |
202 | Not in DB | |
|
High School
Plainfield North High School |
202 | Not in DB | |
Property History
| DATE: | EVENT: | PRICE: | SOURCE: |
|---|---|---|---|
| 21 Nov, 2019 | Sold | $332,000 | MRED MLS |
| 26 Oct, 2019 | Under contract | $339,500 | MRED MLS |
| — | Last price change | $345,000 | MRED MLS |
| 11 Oct, 2019 | Listed for sale | $345,000 | MRED MLS |
Room Specifics
Total Bedrooms: 4
Bedrooms Above Ground: 4
Bedrooms Below Ground: 0
Dimensions: —
Floor Type: Carpet
Dimensions: —
Floor Type: Carpet
Dimensions: —
Floor Type: Carpet
Full Bathrooms: 3
Bathroom Amenities: Separate Shower,Double Sink
Bathroom in Basement: 0
Rooms: Sitting Room
Basement Description: Unfinished
Other Specifics
| 2 | |
| — | |
| — | |
| Patio | |
| — | |
| 75X134X24X68X129 | |
| — | |
| Full | |
| Vaulted/Cathedral Ceilings, Hardwood Floors, First Floor Laundry, Walk-In Closet(s) | |
| Range, Microwave, Dishwasher, Refrigerator, Washer, Dryer, Disposal, Stainless Steel Appliance(s) | |
| Not in DB | |
| Clubhouse, Pool, Sidewalks | |
| — | |
| — | |
| Gas Starter |
Tax History
| Year | Property Taxes |
|---|---|
| 2019 | $8,953 |
Contact Agent
Nearby Similar Homes
Nearby Sold Comparables
Contact Agent
Listing Provided By
john greene, Realtor







