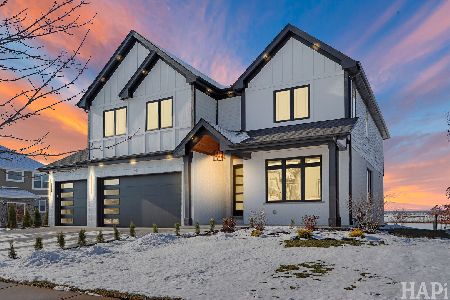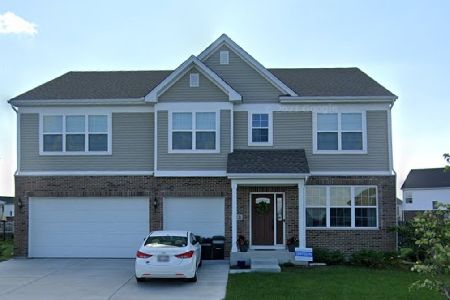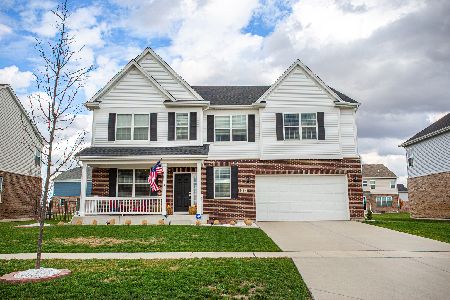24324 William Drive, Manhattan, Illinois 60442
$400,000
|
Sold
|
|
| Status: | Closed |
| Sqft: | 3,308 |
| Cost/Sqft: | $116 |
| Beds: | 4 |
| Baths: | 3 |
| Year Built: | 2017 |
| Property Taxes: | $10,523 |
| Days On Market: | 1681 |
| Lot Size: | 0,23 |
Description
Better than new in Hanover Estates! Enjoy all the upgrades in this open concept floor plan with over 3,300 square feet of living space. A charming front porch welcomes you as you enter the home. Formal living and dining spaces make entertaining a breeze. The spacious family room is the perfect place to unwind and opens to the chef's kitchen, complete with custom cabinetry, granite counters, tile backsplash, stainless steel appliances, oversized island, walk-in pantry, large eating area and beautiful hardwood floors. The main level also includes a flexible den and powder room. Upstairs, there is a bonus loft area, full hall bath and 4 generously-sized bedrooms. Retreat at day's end to the amazing owner's suite, offering a huge walk-in closet and private bath. Additional storage or potential living space can be found in the full, unfinished basement. Outside, relax on the patio overlooking the large and fully-fenced yard, complete with maple and arborvitae trees. This home also boasts 9 ft ceilings, new main floor light fixtures, reverse osmosis water purification system and a 3 car garage. Great location - close to parks, shops, restaurants and everything Manhattan has to offer, including Lincoln-Way Schools! Come see today!
Property Specifics
| Single Family | |
| — | |
| — | |
| 2017 | |
| Full | |
| — | |
| No | |
| 0.23 |
| Will | |
| Hanover Estates | |
| 22 / Monthly | |
| Other | |
| Public | |
| Public Sewer | |
| 11111542 | |
| 1412103070130000 |
Nearby Schools
| NAME: | DISTRICT: | DISTANCE: | |
|---|---|---|---|
|
Grade School
Anna Mcdonald Elementary School |
114 | — | |
|
Middle School
Manhattan Junior High School |
114 | Not in DB | |
|
High School
Lincoln-way West High School |
210 | Not in DB | |
Property History
| DATE: | EVENT: | PRICE: | SOURCE: |
|---|---|---|---|
| 15 Jul, 2021 | Sold | $400,000 | MRED MLS |
| 13 Jun, 2021 | Under contract | $385,000 | MRED MLS |
| 11 Jun, 2021 | Listed for sale | $385,000 | MRED MLS |

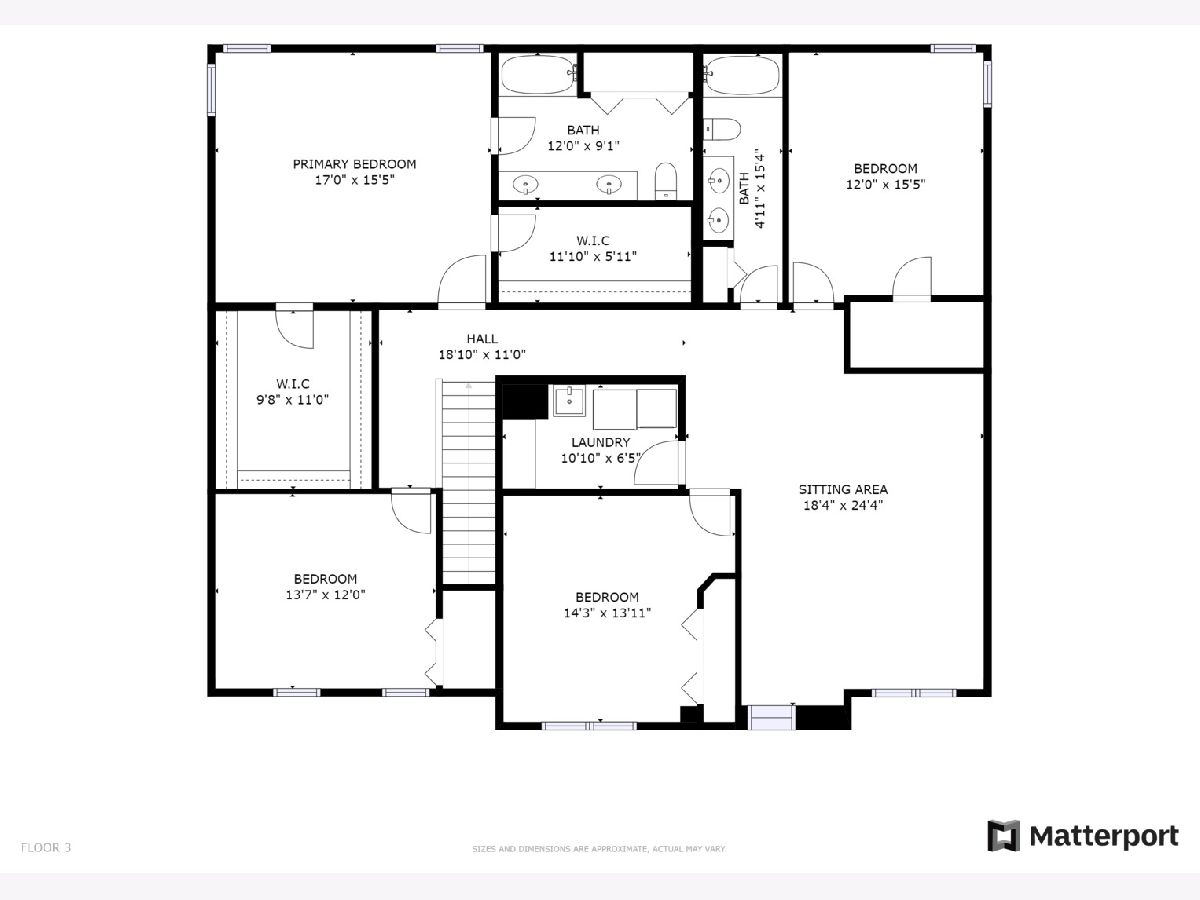
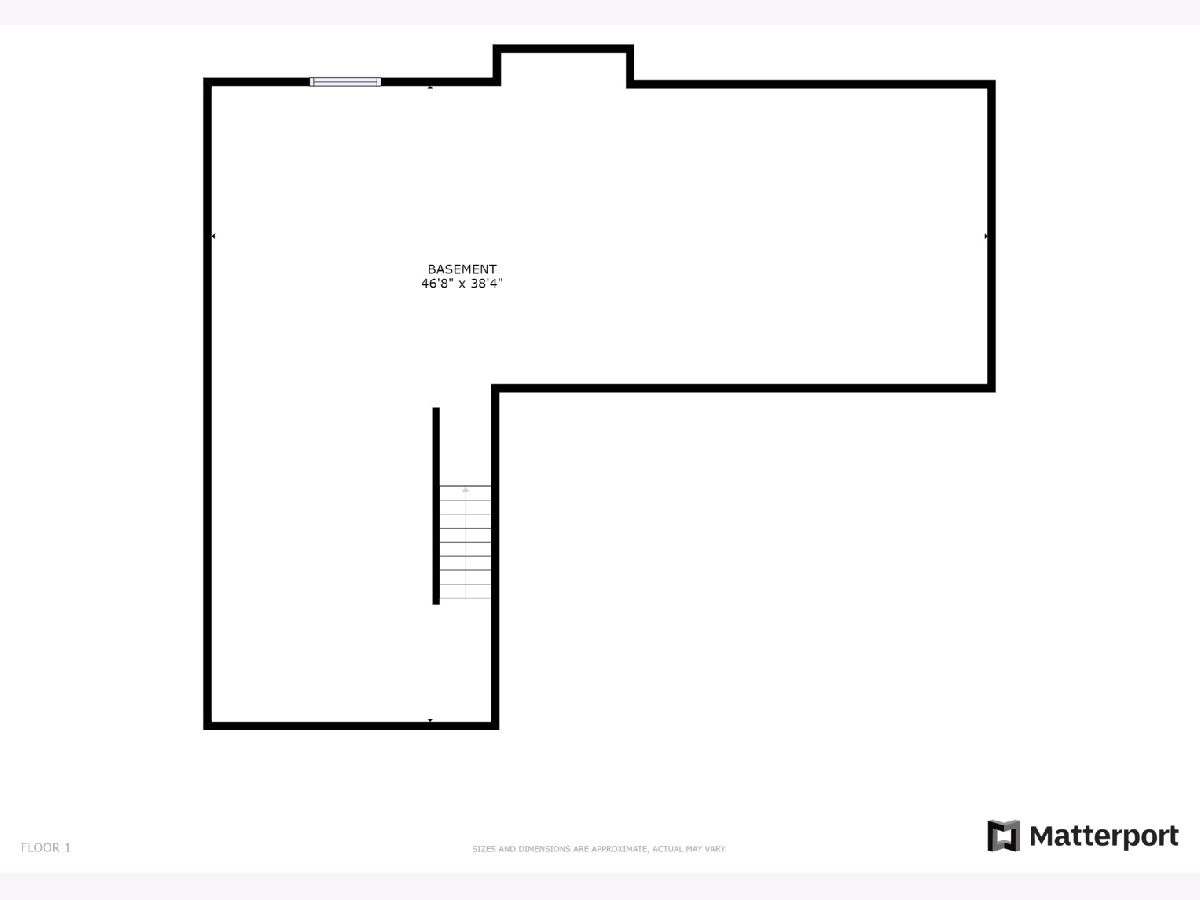
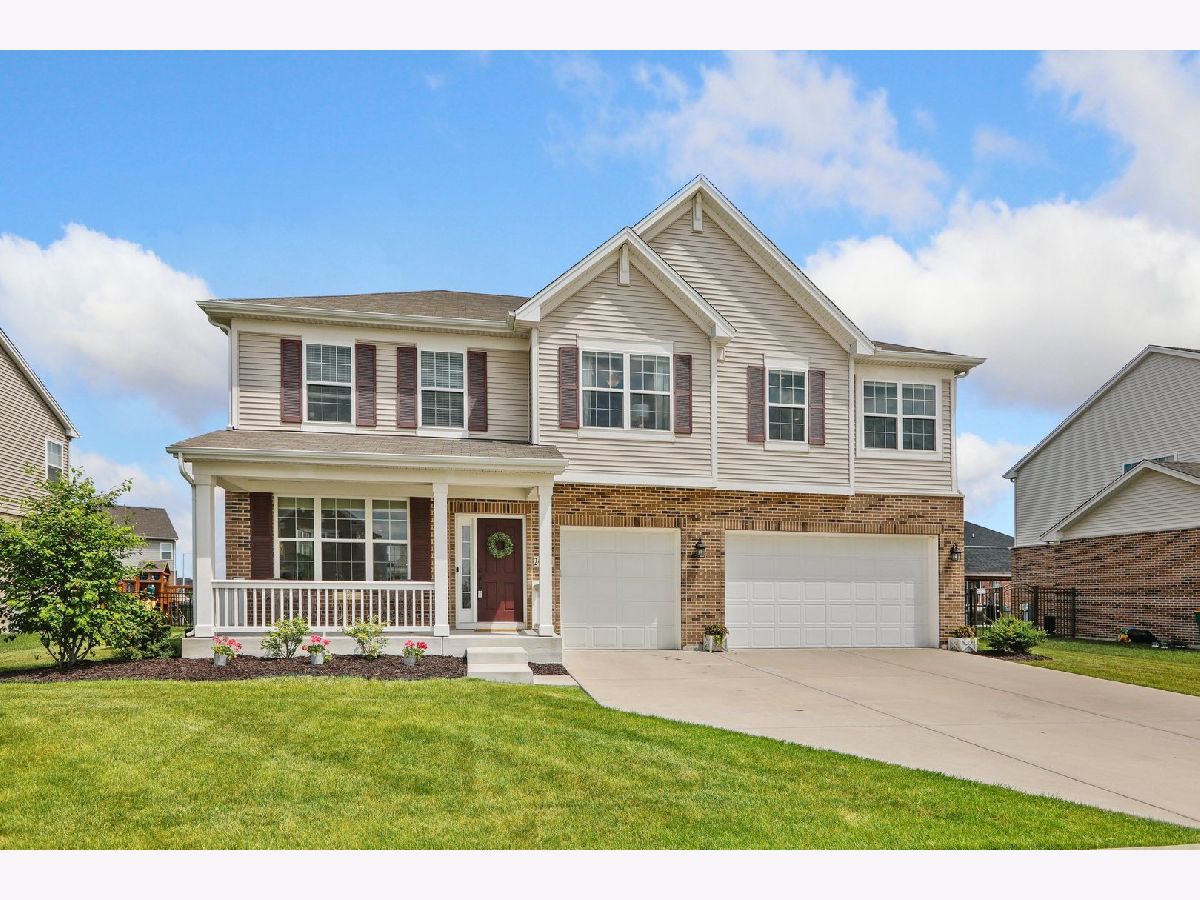








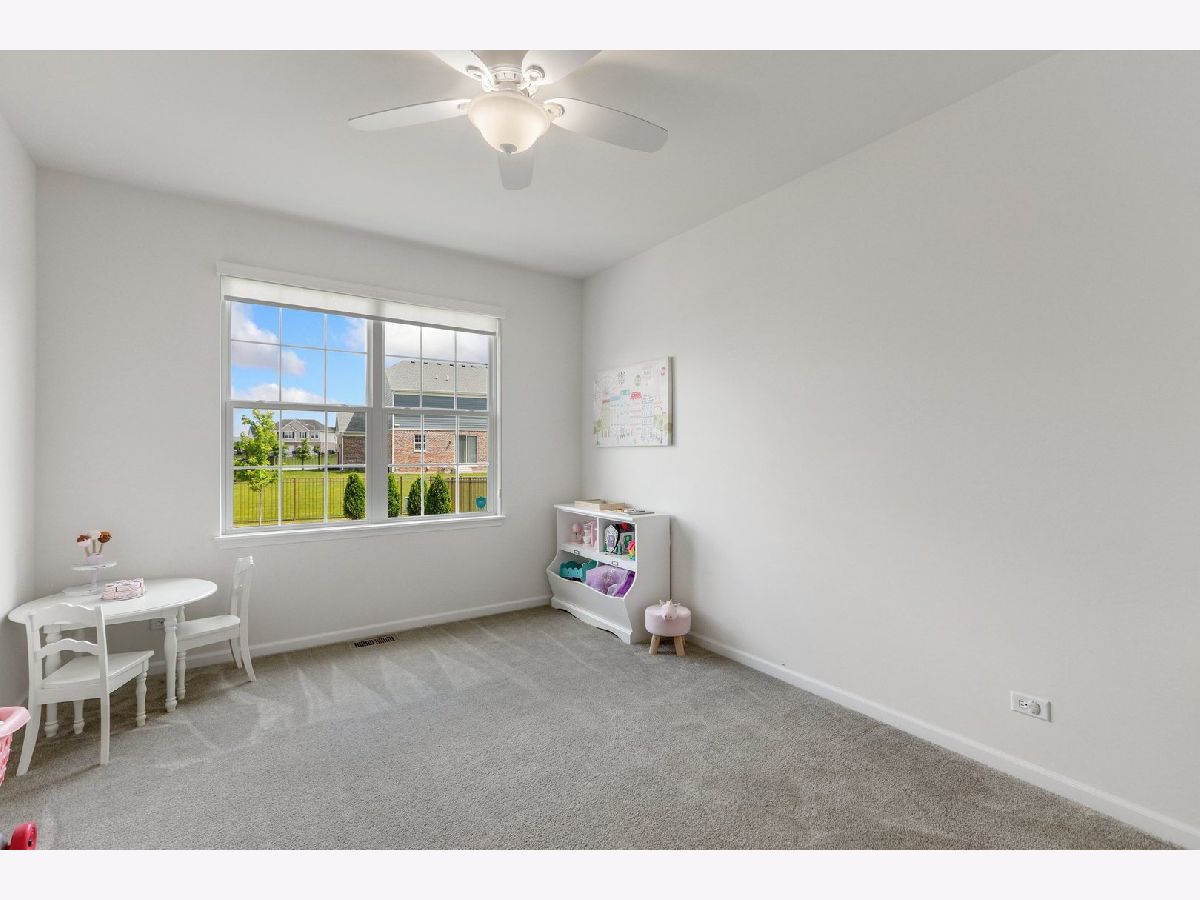











Room Specifics
Total Bedrooms: 4
Bedrooms Above Ground: 4
Bedrooms Below Ground: 0
Dimensions: —
Floor Type: Carpet
Dimensions: —
Floor Type: Carpet
Dimensions: —
Floor Type: Carpet
Full Bathrooms: 3
Bathroom Amenities: Double Sink
Bathroom in Basement: 0
Rooms: Office,Loft,Breakfast Room
Basement Description: Unfinished,Egress Window
Other Specifics
| 3 | |
| Concrete Perimeter | |
| — | |
| Patio, Storms/Screens | |
| — | |
| 76X131 | |
| — | |
| Full | |
| Hardwood Floors, Second Floor Laundry, Walk-In Closet(s) | |
| Range, Microwave, Dishwasher, High End Refrigerator, Washer, Dryer, Disposal, Water Purifier Owned, Water Softener Owned | |
| Not in DB | |
| Park, Sidewalks, Street Lights, Street Paved | |
| — | |
| — | |
| — |
Tax History
| Year | Property Taxes |
|---|---|
| 2021 | $10,523 |
Contact Agent
Nearby Similar Homes
Nearby Sold Comparables
Contact Agent
Listing Provided By
Redfin Corporation

