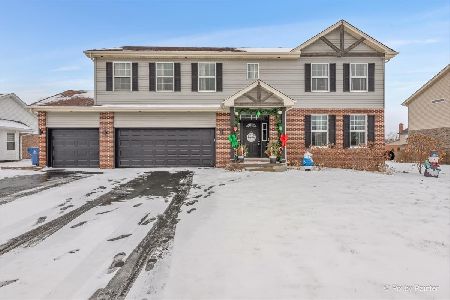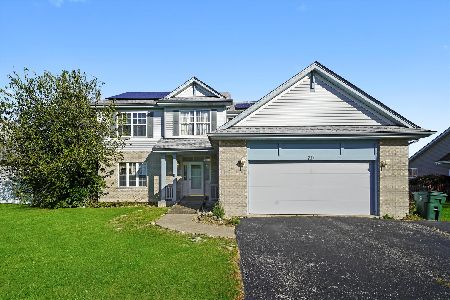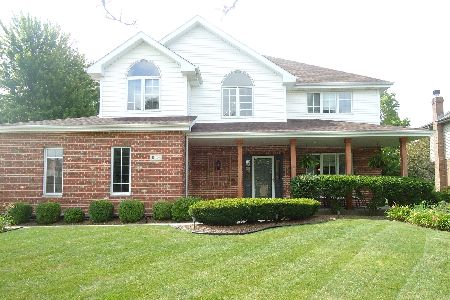2433 Cattleman Drive, New Lenox, Illinois 60451
$293,000
|
Sold
|
|
| Status: | Closed |
| Sqft: | 3,000 |
| Cost/Sqft: | $100 |
| Beds: | 5 |
| Baths: | 3 |
| Year Built: | 1998 |
| Property Taxes: | $7,881 |
| Days On Market: | 4837 |
| Lot Size: | 0,00 |
Description
This home was a former model home. Many extras. Skylight. Nice and Clean 2 Story. 4 Bedrooms, 2 1/2 Baths, Full finished basement ! Skylight, Upper level laundry! Sprinkling system. This home is bright and cherry. Walk to schools! Possible 5th bedroom or office in lower level. Great for the growing family. Formal Dining Room. Good size back yard with patio. Don't miss this one!
Property Specifics
| Single Family | |
| — | |
| — | |
| 1998 | |
| Full | |
| — | |
| No | |
| — |
| Will | |
| — | |
| 0 / Not Applicable | |
| None | |
| Lake Michigan | |
| Public Sewer | |
| 08212316 | |
| 1508322070210000 |
Property History
| DATE: | EVENT: | PRICE: | SOURCE: |
|---|---|---|---|
| 10 Jul, 2013 | Sold | $293,000 | MRED MLS |
| 23 May, 2013 | Under contract | $299,000 | MRED MLS |
| — | Last price change | $309,999 | MRED MLS |
| 1 Nov, 2012 | Listed for sale | $324,998 | MRED MLS |
Room Specifics
Total Bedrooms: 5
Bedrooms Above Ground: 5
Bedrooms Below Ground: 0
Dimensions: —
Floor Type: Carpet
Dimensions: —
Floor Type: Carpet
Dimensions: —
Floor Type: Carpet
Dimensions: —
Floor Type: —
Full Bathrooms: 3
Bathroom Amenities: —
Bathroom in Basement: 0
Rooms: Bedroom 5
Basement Description: Finished
Other Specifics
| 2 | |
| — | |
| — | |
| — | |
| — | |
| 118X132X76X110 | |
| — | |
| Full | |
| — | |
| — | |
| Not in DB | |
| — | |
| — | |
| — | |
| — |
Tax History
| Year | Property Taxes |
|---|---|
| 2013 | $7,881 |
Contact Agent
Nearby Similar Homes
Nearby Sold Comparables
Contact Agent
Listing Provided By
CRIS REALTY







