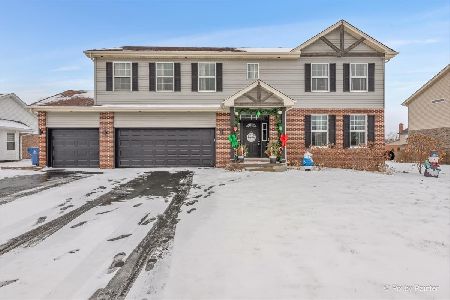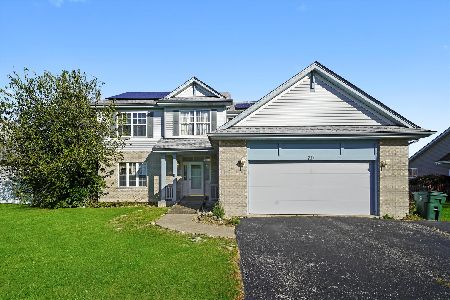2459 Cattleman Drive, New Lenox, Illinois 60451
$350,000
|
Sold
|
|
| Status: | Closed |
| Sqft: | 0 |
| Cost/Sqft: | — |
| Beds: | 4 |
| Baths: | 4 |
| Year Built: | 1998 |
| Property Taxes: | $8,972 |
| Days On Market: | 3661 |
| Lot Size: | 0,00 |
Description
You will not want to miss out on this one! Absolutely gorgeous 2 story home in Palmer Ranch. Located only 1 block to grade schools! There are 5 bedrooms & 3.5 baths. OUTSTANDING fully finished basement - Approx 1500 Sq Ft. w/ Huge rec room, full bath & 5th bedroom! . Amazing eat in kitchen with new granite tops. Stainless steel appliances - Refrigerator & 5 burner cooktop only 5 years old, microwave new in 2014 & dishwasher 2015. Cozy family room with brick fireplace! 4 large bedrooms upstairs. Master bedroom has double door entry, tray ceiling, walk in closet & full bath with jetted tub. Main level has office, extra large dining room & main level laundry with new front load washer and dryer in 2010. Large fenced yard with concrete patio & 24' above ground pool w/ new liner in 2013. The entire house repainted in 2013. New carpet in family room, dining room, office, stairs & loft in 2013. New Tear off roof in 2013 with 10 year transferable warranty. Newer Water heater.
Property Specifics
| Single Family | |
| — | |
| — | |
| 1998 | |
| Full | |
| DEVIN | |
| No | |
| — |
| Will | |
| Palmer Ranch | |
| 0 / Not Applicable | |
| None | |
| Lake Michigan | |
| Public Sewer | |
| 09121140 | |
| 1508322070230000 |
Nearby Schools
| NAME: | DISTRICT: | DISTANCE: | |
|---|---|---|---|
|
Grade School
Nelson Ridge/nelson Prairie Elem |
122 | — | |
|
Middle School
Liberty Junior High School |
122 | Not in DB | |
|
High School
Lincoln-way West High School |
210 | Not in DB | |
Property History
| DATE: | EVENT: | PRICE: | SOURCE: |
|---|---|---|---|
| 16 Jul, 2007 | Sold | $376,000 | MRED MLS |
| 15 Jun, 2007 | Under contract | $399,900 | MRED MLS |
| 18 May, 2007 | Listed for sale | $399,900 | MRED MLS |
| 22 Apr, 2016 | Sold | $350,000 | MRED MLS |
| 7 Mar, 2016 | Under contract | $354,808 | MRED MLS |
| — | Last price change | $359,808 | MRED MLS |
| 21 Jan, 2016 | Listed for sale | $359,808 | MRED MLS |
Room Specifics
Total Bedrooms: 5
Bedrooms Above Ground: 4
Bedrooms Below Ground: 1
Dimensions: —
Floor Type: Terracotta
Dimensions: —
Floor Type: Carpet
Dimensions: —
Floor Type: Carpet
Dimensions: —
Floor Type: —
Full Bathrooms: 4
Bathroom Amenities: Whirlpool,Separate Shower
Bathroom in Basement: 1
Rooms: Bedroom 5,Den,Loft
Basement Description: Finished
Other Specifics
| 2 | |
| Concrete Perimeter | |
| Concrete | |
| Deck, Patio, Porch, Above Ground Pool | |
| Fenced Yard,Landscaped | |
| 86X128 | |
| — | |
| Full | |
| Vaulted/Cathedral Ceilings, First Floor Laundry | |
| Range, Microwave, Dishwasher, Refrigerator, Washer, Dryer, Disposal, Stainless Steel Appliance(s) | |
| Not in DB | |
| Sidewalks, Street Lights, Street Paved | |
| — | |
| — | |
| Gas Starter |
Tax History
| Year | Property Taxes |
|---|---|
| 2007 | $7,502 |
| 2016 | $8,972 |
Contact Agent
Nearby Similar Homes
Nearby Sold Comparables
Contact Agent
Listing Provided By
Century 21 Pride Realty







