2433 Hanbury Lane, Montgomery, Illinois 60538
$295,000
|
Sold
|
|
| Status: | Closed |
| Sqft: | 1,565 |
| Cost/Sqft: | $169 |
| Beds: | 4 |
| Baths: | 3 |
| Year Built: | 2003 |
| Property Taxes: | $6,670 |
| Days On Market: | 1737 |
| Lot Size: | 0,20 |
Description
Welcome Home! Wonderful 4 bedroom home in the heart of Montgomery Crossings. This beautiful home feels like home from the first step in. The main level features a fully refreshed kitchen with stainless steel appliances as well as a huge dining area for whatever sized table you need. The 2nd level has 4 bedrooms with a huge 2nd bedroom and a great primary bedroom complete with a walk in closet and fully remodeled dream bathroom. Enjoy every sporting event in the awesome finished basement with a full bar and tons of recreation space. The fully fenced yard with a patio caps off this wonderful home. Roof was replaced in 2019. The seller is excited to sell but needs to buy as well so any offer will be contingent on the seller being able to secure a property for themselves. Check out the video for a full walk through and come see it in person today. Multiple offers. Highest and best by 5pm 4/19.
Property Specifics
| Single Family | |
| — | |
| Contemporary | |
| 2003 | |
| Full | |
| — | |
| No | |
| 0.2 |
| Kendall | |
| Montgomery Crossings | |
| — / Not Applicable | |
| None | |
| Public | |
| Public Sewer | |
| 11057485 | |
| 0202486004 |
Nearby Schools
| NAME: | DISTRICT: | DISTANCE: | |
|---|---|---|---|
|
Grade School
Lakewood Creek Elementary School |
308 | — | |
|
High School
Oswego East High School |
308 | Not in DB | |
Property History
| DATE: | EVENT: | PRICE: | SOURCE: |
|---|---|---|---|
| 29 Mar, 2007 | Sold | $232,000 | MRED MLS |
| 1 Mar, 2007 | Under contract | $242,900 | MRED MLS |
| 18 Feb, 2007 | Listed for sale | $242,900 | MRED MLS |
| 14 Jun, 2021 | Sold | $295,000 | MRED MLS |
| 19 Apr, 2021 | Under contract | $264,900 | MRED MLS |
| 17 Apr, 2021 | Listed for sale | $264,900 | MRED MLS |
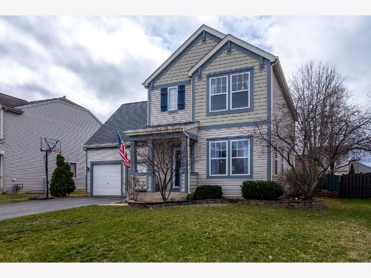
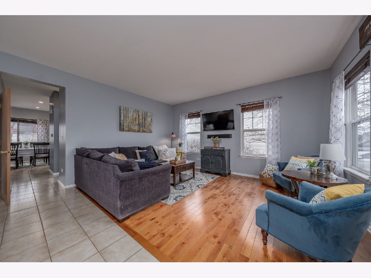
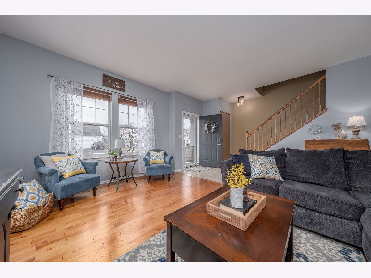
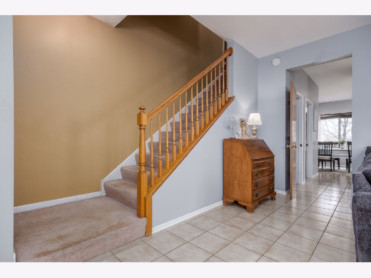
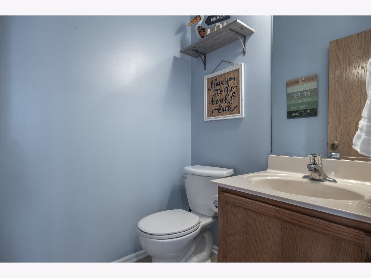
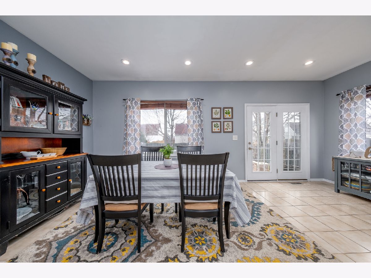
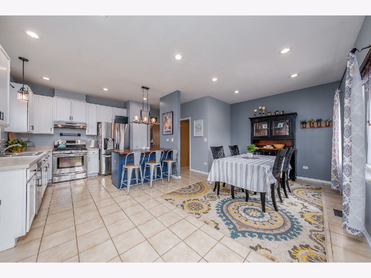
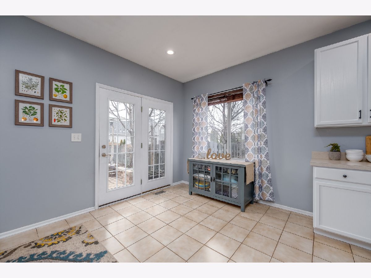
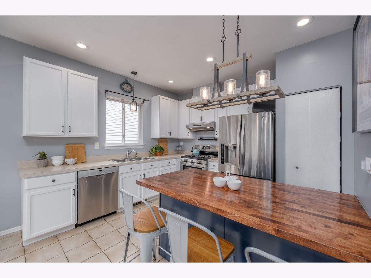
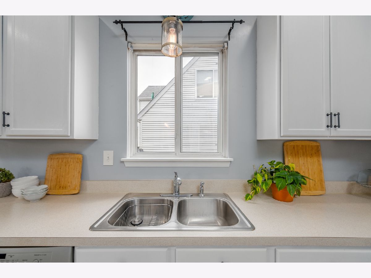
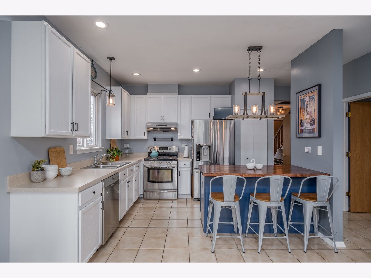
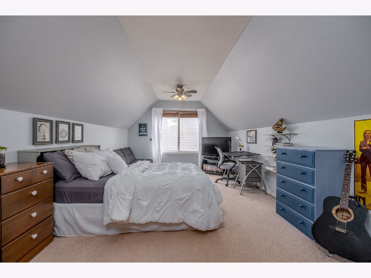
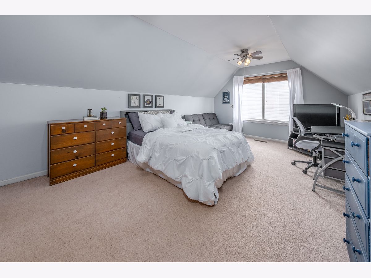
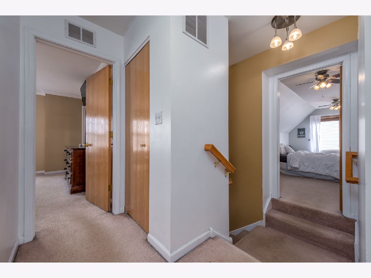
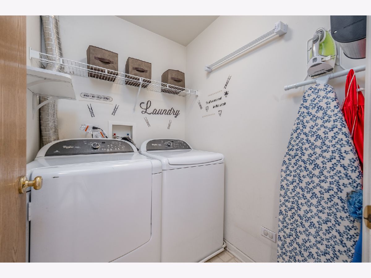
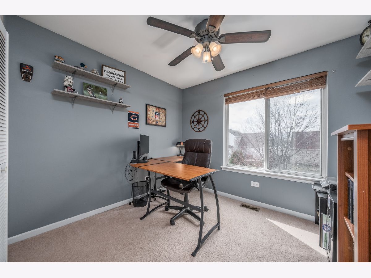
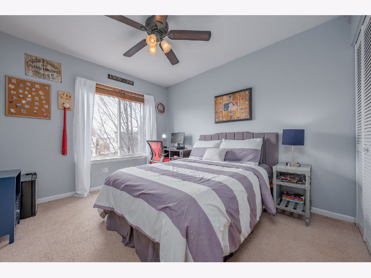
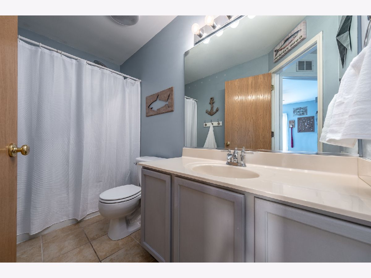
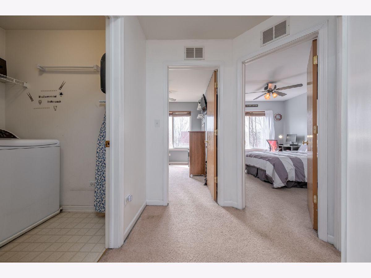
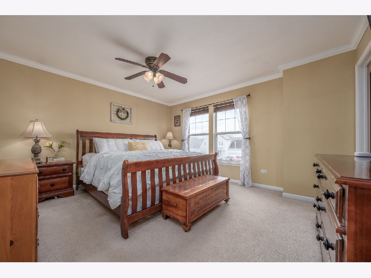
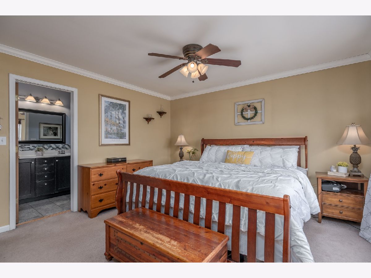
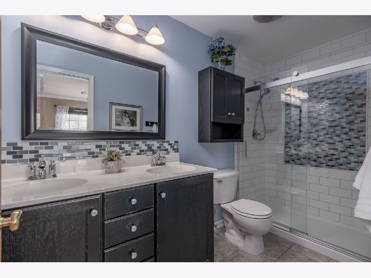
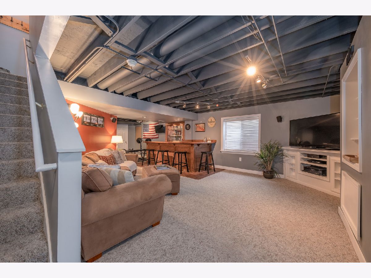
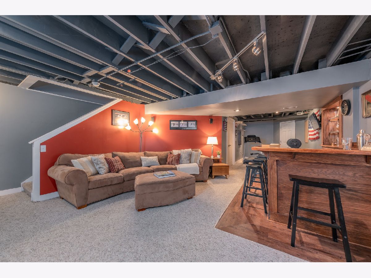
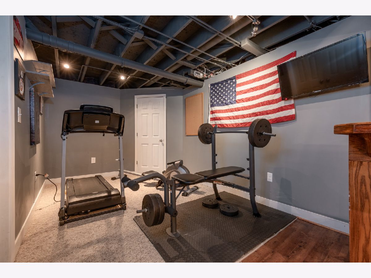
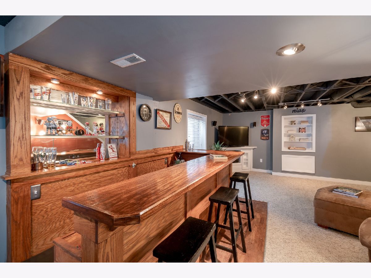
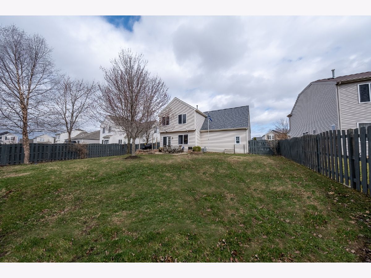
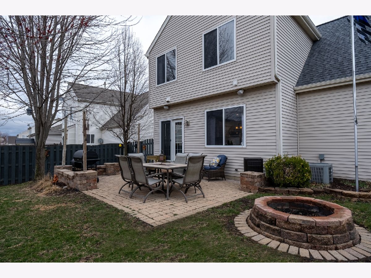
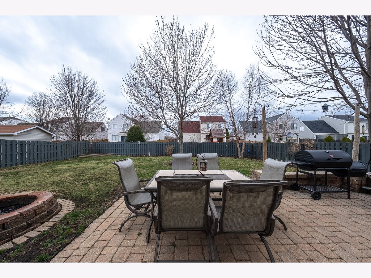
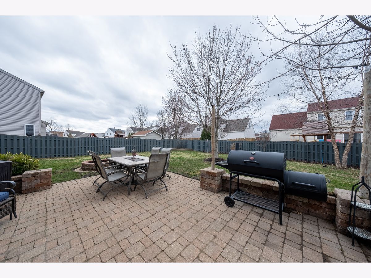
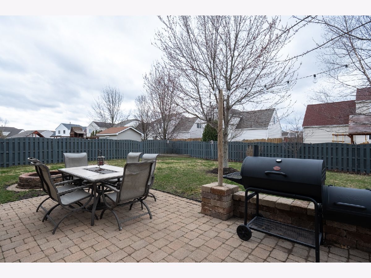
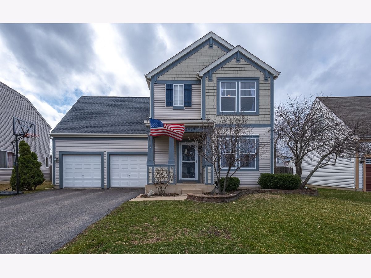
Room Specifics
Total Bedrooms: 4
Bedrooms Above Ground: 4
Bedrooms Below Ground: 0
Dimensions: —
Floor Type: Carpet
Dimensions: —
Floor Type: Carpet
Dimensions: —
Floor Type: Carpet
Full Bathrooms: 3
Bathroom Amenities: Double Sink
Bathroom in Basement: 0
Rooms: Exercise Room
Basement Description: Finished
Other Specifics
| 2 | |
| Concrete Perimeter | |
| Asphalt | |
| Patio, Fire Pit | |
| Fenced Yard,Landscaped,Sidewalks,Streetlights | |
| 69X124 | |
| — | |
| Full | |
| Bar-Wet, Wood Laminate Floors, Second Floor Laundry, Walk-In Closet(s) | |
| Range, Dishwasher, Refrigerator, Washer, Dryer, Disposal | |
| Not in DB | |
| Curbs, Sidewalks, Street Lights, Street Paved | |
| — | |
| — | |
| — |
Tax History
| Year | Property Taxes |
|---|---|
| 2007 | $4,888 |
| 2021 | $6,670 |
Contact Agent
Nearby Similar Homes
Nearby Sold Comparables
Contact Agent
Listing Provided By
MBC Realty & Insurance Group I






