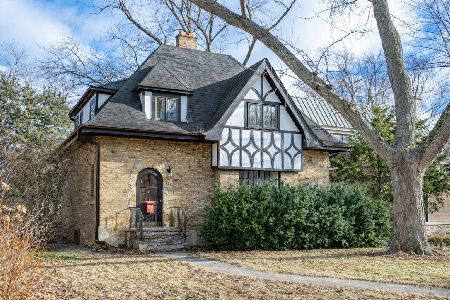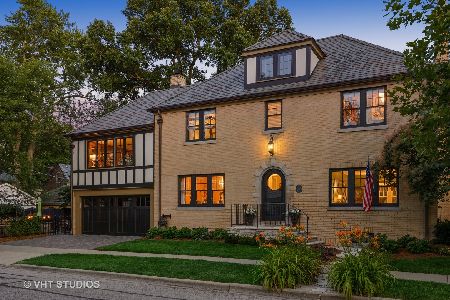2433 Marcy Avenue, Evanston, Illinois 60201
$1,030,000
|
Sold
|
|
| Status: | Closed |
| Sqft: | 3,151 |
| Cost/Sqft: | $333 |
| Beds: | 4 |
| Baths: | 3 |
| Year Built: | 1928 |
| Property Taxes: | $18,021 |
| Days On Market: | 2544 |
| Lot Size: | 0,20 |
Description
Gracious home, meticulously updated and maintained, on one of Evanston's most picturesque streets! Entertain with ease - huge updated kitchen with honed granite, large center island, abundant storage, a work station and a charming breakfast area with bay window overlooking oak-shaded yard and perennial garden. Large first-floor family room with cherry floor and bookcases plus study/sunroom surrounded by windows adapt to changing family needs. Rare newer first-floor FULL bath is great for guests or for washing sandy feet after a beach day. Formal separate dining room and living room with mantel and gas fireplace. Second floor has 4 bedrooms including a vaulted tandem room and 2 full updated baths. Significant exterior improvements include new landscaping, brick hardscape and a top-of-the-line irrigation and sprinkler system with 13 zones controlled by an app. Extensive improvements include new roof, new Marvin & Pella windows, new furnace, etc. See agent for full list. A forever home.
Property Specifics
| Single Family | |
| — | |
| English | |
| 1928 | |
| Partial | |
| — | |
| No | |
| 0.2 |
| Cook | |
| — | |
| 0 / Not Applicable | |
| None | |
| Lake Michigan | |
| Public Sewer | |
| 10152170 | |
| 10113060050000 |
Nearby Schools
| NAME: | DISTRICT: | DISTANCE: | |
|---|---|---|---|
|
Grade School
Lincolnwood Elementary School |
65 | — | |
|
Middle School
Haven Middle School |
65 | Not in DB | |
|
High School
Evanston Twp High School |
202 | Not in DB | |
Property History
| DATE: | EVENT: | PRICE: | SOURCE: |
|---|---|---|---|
| 16 May, 2019 | Sold | $1,030,000 | MRED MLS |
| 24 Feb, 2019 | Under contract | $1,049,000 | MRED MLS |
| 15 Feb, 2019 | Listed for sale | $1,049,000 | MRED MLS |
Room Specifics
Total Bedrooms: 4
Bedrooms Above Ground: 4
Bedrooms Below Ground: 0
Dimensions: —
Floor Type: Hardwood
Dimensions: —
Floor Type: Hardwood
Dimensions: —
Floor Type: Hardwood
Full Bathrooms: 3
Bathroom Amenities: —
Bathroom in Basement: 0
Rooms: Den,Tandem Room,Foyer
Basement Description: Unfinished
Other Specifics
| 2 | |
| Concrete Perimeter | |
| — | |
| Patio, Brick Paver Patio | |
| — | |
| 60X145 | |
| Pull Down Stair | |
| Full | |
| Vaulted/Cathedral Ceilings, Skylight(s), Hardwood Floors, Heated Floors, First Floor Full Bath | |
| Range, Microwave, Dishwasher, Refrigerator, Washer, Dryer, Disposal | |
| Not in DB | |
| Sidewalks, Street Lights, Street Paved | |
| — | |
| — | |
| Gas Log |
Tax History
| Year | Property Taxes |
|---|---|
| 2019 | $18,021 |
Contact Agent
Nearby Similar Homes
Contact Agent
Listing Provided By
@properties










