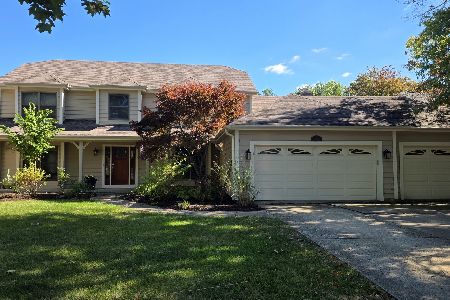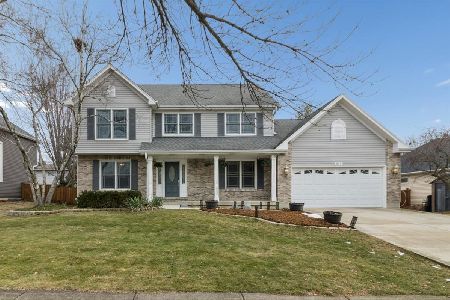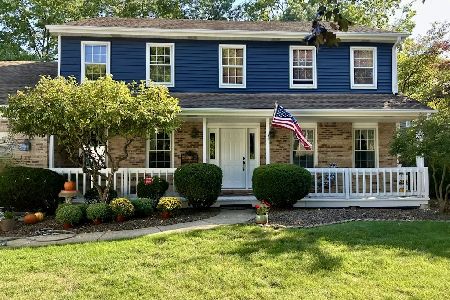2433 Trillium Lane, Naperville, Illinois 60565
$415,000
|
Sold
|
|
| Status: | Closed |
| Sqft: | 2,080 |
| Cost/Sqft: | $204 |
| Beds: | 3 |
| Baths: | 2 |
| Year Built: | 1971 |
| Property Taxes: | $9,095 |
| Days On Market: | 2245 |
| Lot Size: | 0,67 |
Description
Beautiful ranch home set amidst towering trees on a .67 acre wooded sanctuary in Walnut Woods. 2-car attached garage PLUS a spectacular additional 2-story 4-car heated garage equipped with professional work lights, B/I loft & spacious work/storage area. Bright interior with all new carpeting & freshly painted walls & trim. Detailed white crown moldings, 6-panel doors & wainscoting. Large eat in kitchen w/hardwood firs, SS appliances & pantry cabinets. Beautiful family room w/fireplace, skylights & sliding glass doors to deck & yard. B/I gas grill, skylights & new vinyl flooring in enclosed porch. Private bath, dressing area, WIC and sliding glass doors in Master Suite. 1st flr laundry room. Recreation room, den & 4th BR in finished basement. Custom designed greenhouse w/10 skylights and a drip barrel irrigation system. 2 decks in private wooded lot. New furnace & air conditioner. Newer roof. Naperville District 203 school district. Great location near Whalon Lake Forest Preserve with paved trails, kayaking, fishing & huge dog park.
Property Specifics
| Single Family | |
| — | |
| — | |
| 1971 | |
| Full | |
| RANCH | |
| No | |
| 0.67 |
| Will | |
| Walnut Woods | |
| 0 / Not Applicable | |
| None | |
| Private Well | |
| Septic-Private | |
| 10578281 | |
| 1202043020030000 |
Nearby Schools
| NAME: | DISTRICT: | DISTANCE: | |
|---|---|---|---|
|
Grade School
River Woods Elementary School |
203 | — | |
|
Middle School
Madison Junior High School |
203 | Not in DB | |
|
High School
Naperville Central High School |
203 | Not in DB | |
Property History
| DATE: | EVENT: | PRICE: | SOURCE: |
|---|---|---|---|
| 16 Jan, 2020 | Sold | $415,000 | MRED MLS |
| 3 Dec, 2019 | Under contract | $425,000 | MRED MLS |
| 20 Nov, 2019 | Listed for sale | $425,000 | MRED MLS |
Room Specifics
Total Bedrooms: 4
Bedrooms Above Ground: 3
Bedrooms Below Ground: 1
Dimensions: —
Floor Type: Carpet
Dimensions: —
Floor Type: Carpet
Dimensions: —
Floor Type: Carpet
Full Bathrooms: 2
Bathroom Amenities: Double Sink
Bathroom in Basement: 0
Rooms: Eating Area,Den,Recreation Room,Enclosed Porch
Basement Description: Finished
Other Specifics
| 6 | |
| Concrete Perimeter | |
| Asphalt | |
| Deck | |
| Wooded,Mature Trees | |
| 113X236X155X224 | |
| — | |
| Full | |
| Skylight(s), Hardwood Floors, Wood Laminate Floors, First Floor Bedroom, First Floor Laundry, First Floor Full Bath, Walk-In Closet(s) | |
| Microwave, Dishwasher, Refrigerator, Washer, Dryer, Disposal, Indoor Grill, Stainless Steel Appliance(s), Cooktop, Built-In Oven, Range Hood, Water Softener | |
| Not in DB | |
| Street Lights, Street Paved | |
| — | |
| — | |
| Wood Burning, Gas Starter |
Tax History
| Year | Property Taxes |
|---|---|
| 2020 | $9,095 |
Contact Agent
Nearby Similar Homes
Nearby Sold Comparables
Contact Agent
Listing Provided By
RE/MAX of Naperville







