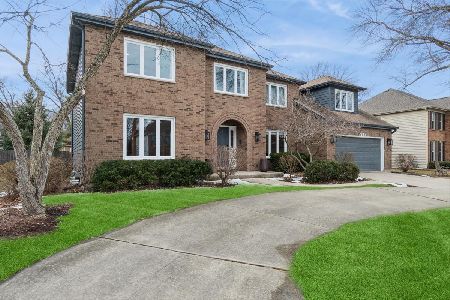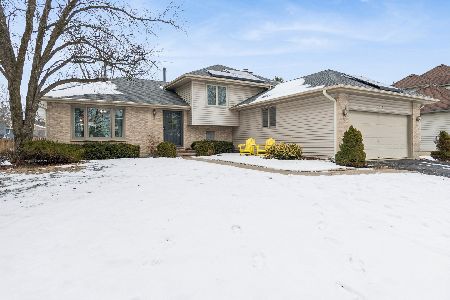2770 Trillium Lane, Woodstock, Illinois 60098
$271,110
|
Sold
|
|
| Status: | Closed |
| Sqft: | 1,955 |
| Cost/Sqft: | $130 |
| Beds: | 3 |
| Baths: | 2 |
| Year Built: | 2018 |
| Property Taxes: | $821 |
| Days On Market: | 2664 |
| Lot Size: | 0,27 |
Description
'TO BE BUILT' NEW CONSTRUCTION at APPLE CREEK ESTATES! The beautiful & open design of this modern ranch home is one you will feel instantly at home. The Sonoma model features 3 bedrooms, 2 bathrooms, a study, 2-car garage, & partial basement. The study is easily accessible off the foyer. Beyond the foyer is the open space of a kitchen, dining area, & family room.The kitchen hosts a wealth of space with a pantry, oversized island, & your choice of Aristokraft cabinetry. The master bedroom features a walk-in closet & private master bathroom. The additional two rooms also include walk-in closets for plenty of storage space. BUILDER UPGRADES INCLUDE: 42" Maple Kitchen Cabinets, Granite Countertop and Backsplash, Brick Front, 4' Garage Extension, Vaulted Ceilings in Family and Dining Rooms, Tray Ceiling in Master Bedroom, Tattered Barnwood Plank Vinyl Flooring in Study, Master Bedroom, Bedroom #2 & #3, Whole House Flat Upgrade Color Wall Paint, Insulated & Drywall Garage and MORE!!!
Property Specifics
| Single Family | |
| — | |
| — | |
| 2018 | |
| Partial | |
| SONOMA B | |
| No | |
| 0.27 |
| Mc Henry | |
| Apple Creek Estates | |
| 134 / Annual | |
| Insurance | |
| Public | |
| Public Sewer | |
| 10137611 | |
| 1317454007 |
Nearby Schools
| NAME: | DISTRICT: | DISTANCE: | |
|---|---|---|---|
|
Grade School
Prairiewood Elementary School |
200 | — | |
|
Middle School
Creekside Middle School |
200 | Not in DB | |
|
High School
Woodstock High School |
200 | Not in DB | |
Property History
| DATE: | EVENT: | PRICE: | SOURCE: |
|---|---|---|---|
| 1 May, 2019 | Sold | $271,110 | MRED MLS |
| 14 Nov, 2018 | Under contract | $254,980 | MRED MLS |
| 12 Nov, 2018 | Listed for sale | $254,980 | MRED MLS |
Room Specifics
Total Bedrooms: 3
Bedrooms Above Ground: 3
Bedrooms Below Ground: 0
Dimensions: —
Floor Type: Vinyl
Dimensions: —
Floor Type: Vinyl
Full Bathrooms: 2
Bathroom Amenities: —
Bathroom in Basement: 0
Rooms: Study
Basement Description: Unfinished
Other Specifics
| 2 | |
| Concrete Perimeter | |
| Asphalt | |
| — | |
| — | |
| 75X120X46.13X75X120 | |
| — | |
| Full | |
| Vaulted/Cathedral Ceilings | |
| Range, Microwave, Dishwasher, Refrigerator, Disposal, Stainless Steel Appliance(s) | |
| Not in DB | |
| — | |
| — | |
| — | |
| — |
Tax History
| Year | Property Taxes |
|---|---|
| 2019 | $821 |
Contact Agent
Nearby Similar Homes
Nearby Sold Comparables
Contact Agent
Listing Provided By
RE/MAX Unlimited Northwest






