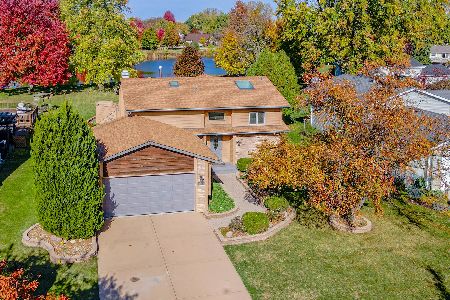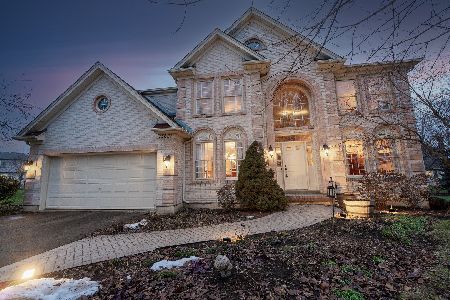24331 Golden Eagle Drive, Plainfield, Illinois 60544
$360,000
|
Sold
|
|
| Status: | Closed |
| Sqft: | 3,142 |
| Cost/Sqft: | $119 |
| Beds: | 5 |
| Baths: | 3 |
| Year Built: | 2001 |
| Property Taxes: | $8,830 |
| Days On Market: | 3040 |
| Lot Size: | 0,25 |
Description
Gorgeous 5 bedroom 3 full bathroom home located in beautiful Eagle Chase subdivision, close to major retail chains with school bus service. Exterior features with excellent brick work on front side accompanied with professionally landscaped front yard with a fountain. Home welcomes you with a 2 story foyer. Kitchen has Cherry cabinetry which are matched with the floor trims and doors in the entire house, kitchen with large center island, full bathroom on main level along with an office den and a prayer room. Spacious formal living room with a formal dining room, family room features sky windows for a natural light through out the day along with a custom sun room with plenty of wall and ceiling windows. Spacious Master bedroom with his & her closet. Master bath with double vanity, a standing shower and a jet tub along with sky windows. 4 other large bedrooms on second level with another full bath with a large hall way. A truly spectacular home your clients will love to call home
Property Specifics
| Single Family | |
| — | |
| — | |
| 2001 | |
| Full | |
| — | |
| No | |
| 0.25 |
| Will | |
| — | |
| 294 / Annual | |
| Other | |
| Public | |
| Public Sewer | |
| 09758056 | |
| 0603042070020000 |
Nearby Schools
| NAME: | DISTRICT: | DISTANCE: | |
|---|---|---|---|
|
Grade School
Eagle Pointe Elementary School |
202 | — | |
|
Middle School
Heritage Grove Middle School |
202 | Not in DB | |
|
High School
Plainfield North High School |
202 | Not in DB | |
Property History
| DATE: | EVENT: | PRICE: | SOURCE: |
|---|---|---|---|
| 6 Apr, 2018 | Sold | $360,000 | MRED MLS |
| 26 Feb, 2018 | Under contract | $375,000 | MRED MLS |
| — | Last price change | $379,000 | MRED MLS |
| 21 Sep, 2017 | Listed for sale | $389,000 | MRED MLS |
Room Specifics
Total Bedrooms: 5
Bedrooms Above Ground: 5
Bedrooms Below Ground: 0
Dimensions: —
Floor Type: Carpet
Dimensions: —
Floor Type: Carpet
Dimensions: —
Floor Type: Carpet
Dimensions: —
Floor Type: —
Full Bathrooms: 3
Bathroom Amenities: Whirlpool,Double Sink
Bathroom in Basement: 0
Rooms: Bedroom 5,Sun Room,Den,Other Room
Basement Description: Unfinished
Other Specifics
| 3 | |
| — | |
| — | |
| — | |
| — | |
| 10890 | |
| — | |
| Full | |
| Vaulted/Cathedral Ceilings, Skylight(s), Hardwood Floors, First Floor Laundry, First Floor Full Bath | |
| Range, Microwave, Dishwasher, Refrigerator, Washer, Dryer | |
| Not in DB | |
| — | |
| — | |
| — | |
| Gas Log |
Tax History
| Year | Property Taxes |
|---|---|
| 2018 | $8,830 |
Contact Agent
Nearby Similar Homes
Nearby Sold Comparables
Contact Agent
Listing Provided By
Keller Williams Preferred Rlty









