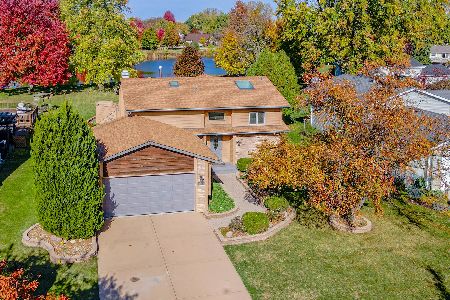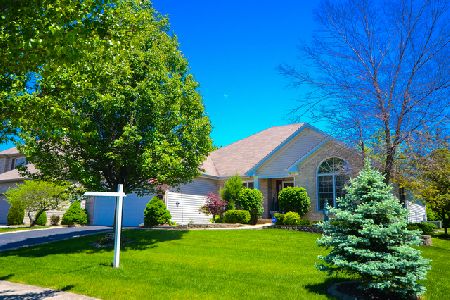24338 Golden Eagle Drive, Plainfield, Illinois 60544
$311,500
|
Sold
|
|
| Status: | Closed |
| Sqft: | 2,656 |
| Cost/Sqft: | $128 |
| Beds: | 4 |
| Baths: | 3 |
| Year Built: | 2003 |
| Property Taxes: | $8,867 |
| Days On Market: | 2717 |
| Lot Size: | 0,25 |
Description
This one shows like a model! Elegant and open floor plan loaded with sunlight! Walk into the 2 story foyer with turned staircase and hardwood floors! This large 4 bedroom home has 2.5 bathrooms, a first floor office with french doors, and an over sized exercise suite. Spectacular cook's kitchen loaded with counter space, cabinets and sunlight! Large eating area, separate island with breakfast bar! Opens to the grand 2 story family room with a fireplace. The master suite offers a master bath with soaker tub and separate shower. Full unfinished basement has roughed in bathroom. The backyard has a 2 tiered deck with lots of landscaping and a fenced yard.
Property Specifics
| Single Family | |
| — | |
| — | |
| 2003 | |
| Full | |
| — | |
| No | |
| 0.25 |
| Will | |
| Eagle Chase | |
| 295 / Annual | |
| Insurance | |
| Public | |
| Public Sewer | |
| 10047404 | |
| 0603042050270000 |
Nearby Schools
| NAME: | DISTRICT: | DISTANCE: | |
|---|---|---|---|
|
Grade School
Eagle Pointe Elementary School |
202 | — | |
|
Middle School
Heritage Grove Middle School |
202 | Not in DB | |
|
High School
Plainfield North High School |
202 | Not in DB | |
Property History
| DATE: | EVENT: | PRICE: | SOURCE: |
|---|---|---|---|
| 21 Jun, 2013 | Sold | $265,000 | MRED MLS |
| 16 May, 2013 | Under contract | $259,900 | MRED MLS |
| — | Last price change | $275,900 | MRED MLS |
| 7 Mar, 2013 | Listed for sale | $289,900 | MRED MLS |
| 9 Oct, 2018 | Sold | $311,500 | MRED MLS |
| 5 Sep, 2018 | Under contract | $339,900 | MRED MLS |
| — | Last price change | $349,900 | MRED MLS |
| 9 Aug, 2018 | Listed for sale | $349,900 | MRED MLS |
Room Specifics
Total Bedrooms: 4
Bedrooms Above Ground: 4
Bedrooms Below Ground: 0
Dimensions: —
Floor Type: —
Dimensions: —
Floor Type: —
Dimensions: —
Floor Type: —
Full Bathrooms: 3
Bathroom Amenities: —
Bathroom in Basement: 0
Rooms: Breakfast Room,Office,Exercise Room
Basement Description: Unfinished
Other Specifics
| 2 | |
| Concrete Perimeter | |
| Asphalt | |
| Deck | |
| — | |
| 73X144X102X134 | |
| — | |
| Full | |
| Hardwood Floors, First Floor Laundry | |
| Range, Microwave, Dishwasher, Refrigerator, Disposal, Stainless Steel Appliance(s) | |
| Not in DB | |
| — | |
| — | |
| — | |
| — |
Tax History
| Year | Property Taxes |
|---|---|
| 2013 | $7,867 |
| 2018 | $8,867 |
Contact Agent
Nearby Similar Homes
Nearby Sold Comparables
Contact Agent
Listing Provided By
Kempa Realty











