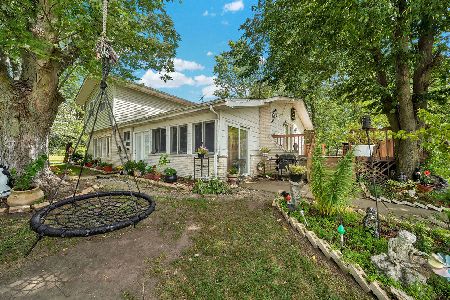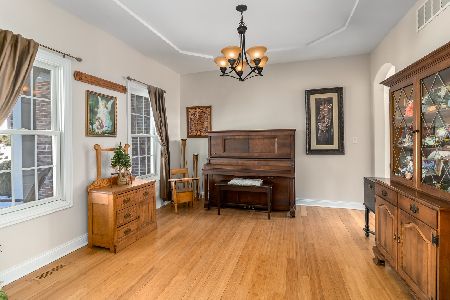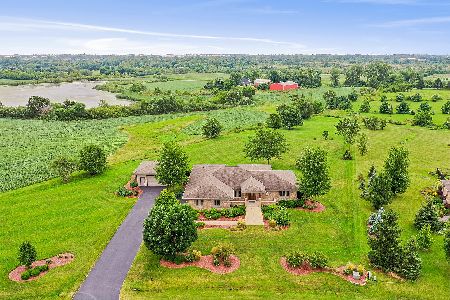24331 Pine Ridge Drive, Monee, Illinois 60449
$390,000
|
Sold
|
|
| Status: | Closed |
| Sqft: | 0 |
| Cost/Sqft: | — |
| Beds: | 5 |
| Baths: | 4 |
| Year Built: | 2004 |
| Property Taxes: | $7,533 |
| Days On Market: | 4368 |
| Lot Size: | 2,66 |
Description
Paradise!Exuberant,Lavish,Outstanding Estate on Over 2 Acres of Lush Treelined Grounds.Soaring 2 Story Ceilings Foyer & Great Rm~Catwalk!Crown Moulding,French Drs,SunLit Kitchen~Thermador / Fisher Paykal SS Appls,Gleaming H/W Flrs,BrkfastBar, Granite,Island.BSMT-Radiant Heat Ready Flrs,12ft Ceilings,F/P!Southwing MasterSuite w/Sitting Area!Lux. Shower,Heated Whirlpool Bath,Granite Vanities & His & Her WIC'S!!!
Property Specifics
| Single Family | |
| — | |
| — | |
| 2004 | |
| Full | |
| — | |
| No | |
| 2.66 |
| Will | |
| Pine Ridge Estates | |
| 0 / Not Applicable | |
| None | |
| Private Well | |
| Septic-Private | |
| 08560136 | |
| 1813124010010000 |
Nearby Schools
| NAME: | DISTRICT: | DISTANCE: | |
|---|---|---|---|
|
Grade School
Green Garden Elementary School |
207U | — | |
|
Middle School
Connor Shaw Center |
207U | Not in DB | |
|
High School
Peotone High School |
207U | Not in DB | |
Property History
| DATE: | EVENT: | PRICE: | SOURCE: |
|---|---|---|---|
| 27 Sep, 2014 | Sold | $390,000 | MRED MLS |
| 28 Aug, 2014 | Under contract | $409,899 | MRED MLS |
| — | Last price change | $409,900 | MRED MLS |
| 17 Mar, 2014 | Listed for sale | $449,900 | MRED MLS |
Room Specifics
Total Bedrooms: 5
Bedrooms Above Ground: 5
Bedrooms Below Ground: 0
Dimensions: —
Floor Type: Carpet
Dimensions: —
Floor Type: Carpet
Dimensions: —
Floor Type: Carpet
Dimensions: —
Floor Type: —
Full Bathrooms: 4
Bathroom Amenities: Whirlpool,Separate Shower,Double Sink,Full Body Spray Shower,Double Shower
Bathroom in Basement: 0
Rooms: Bedroom 5,Deck,Foyer,Loft,Office,Storage,Walk In Closet
Basement Description: Unfinished,Bathroom Rough-In
Other Specifics
| 2.5 | |
| Concrete Perimeter | |
| Asphalt | |
| Deck, Porch | |
| Horses Allowed,Irregular Lot,Landscaped | |
| 518X260X687X175 | |
| Unfinished | |
| Full | |
| Vaulted/Cathedral Ceilings, Hardwood Floors, Heated Floors, First Floor Bedroom, First Floor Laundry, First Floor Full Bath | |
| Double Oven, Range, Microwave, Dishwasher, High End Refrigerator, Washer, Dryer, Stainless Steel Appliance(s) | |
| Not in DB | |
| Street Paved | |
| — | |
| — | |
| Wood Burning, Gas Starter |
Tax History
| Year | Property Taxes |
|---|---|
| 2014 | $7,533 |
Contact Agent
Nearby Sold Comparables
Contact Agent
Listing Provided By
RE/MAX 1st Service






