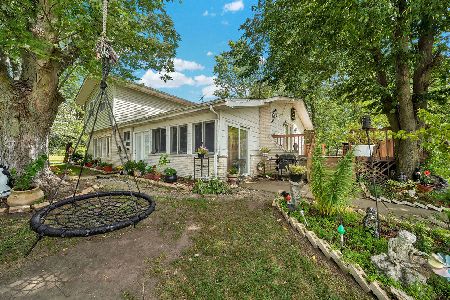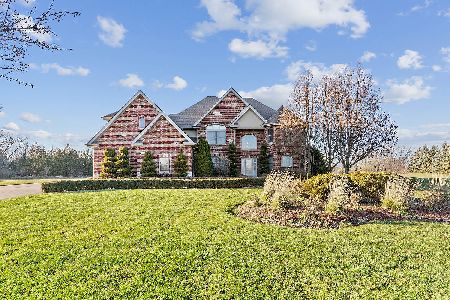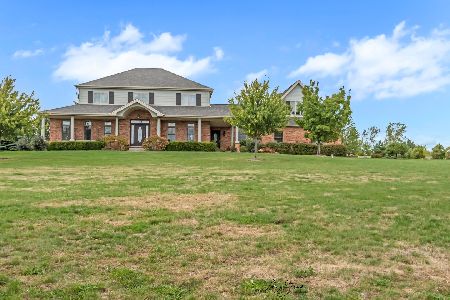24335 Pine Ridge Drive, Monee, Illinois 60449
$484,000
|
Sold
|
|
| Status: | Closed |
| Sqft: | 2,954 |
| Cost/Sqft: | $164 |
| Beds: | 4 |
| Baths: | 4 |
| Year Built: | 2007 |
| Property Taxes: | $6,318 |
| Days On Market: | 1830 |
| Lot Size: | 2,50 |
Description
Custom built 4 Bedroom, 3.5 bath, 2 1/2 car garage, maintenance free home on a professionally landscaped 2.5 acres in Green Garden township in a country-like setting. Home features: 1st floor master suite, living Room w/ fireplace, main floor laundry room, dining room and the kitchen with granite countertops, stainless steel appliances, and a breakfast nook. The 2nd floor has 2 bedrooms with walk-in closets and 1 bathroom. The Bonus room above the garage is a 4th bedroom, workout room, or possible business office, The finished basement with lookout windows has a large family room/game room area, a full bathroom, theater area with tiered seating, and a hidden room with a bookcase cabinet/murphy door. The basement also has storage galore! The home location home is close to town centers, Peotone schools and Chicago. You will be minutes to I57 and 10 minutes to Metra; both in minimal traffic. The home boasts a new maintenance free deck and a new hot water heater. Low taxes and no HOA fees. A must see! Schedule your showing today!
Property Specifics
| Single Family | |
| — | |
| Traditional | |
| 2007 | |
| Full | |
| — | |
| No | |
| 2.5 |
| Will | |
| Pine Ridge Estates | |
| 0 / Not Applicable | |
| None | |
| Private Well | |
| Septic-Private | |
| 11004788 | |
| 1312304001000000 |
Nearby Schools
| NAME: | DISTRICT: | DISTANCE: | |
|---|---|---|---|
|
Grade School
Peotone Elementary School |
207U | — | |
|
Middle School
Peotone Junior High School |
207U | Not in DB | |
|
High School
Peotone Junior High School |
207U | Not in DB | |
Property History
| DATE: | EVENT: | PRICE: | SOURCE: |
|---|---|---|---|
| 3 Dec, 2008 | Sold | $295,000 | MRED MLS |
| 30 Oct, 2008 | Under contract | $325,700 | MRED MLS |
| 22 Sep, 2008 | Listed for sale | $325,700 | MRED MLS |
| 14 May, 2021 | Sold | $484,000 | MRED MLS |
| 12 Apr, 2021 | Under contract | $484,000 | MRED MLS |
| — | Last price change | $494,000 | MRED MLS |
| 26 Feb, 2021 | Listed for sale | $494,000 | MRED MLS |
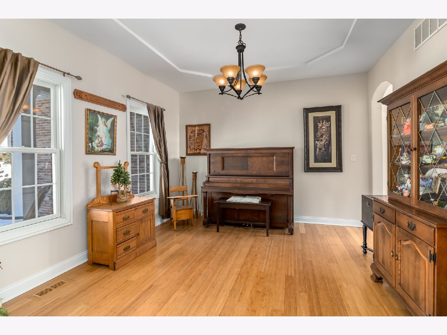
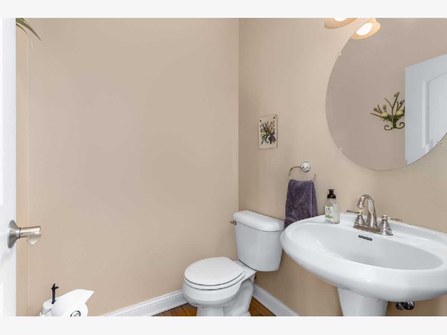
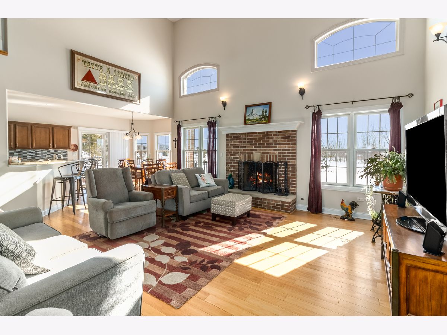
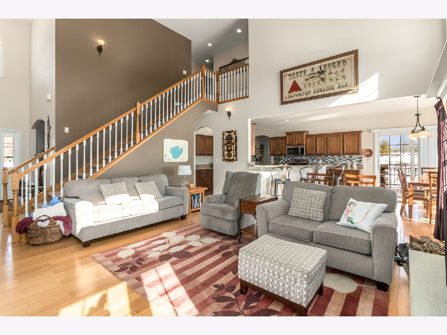
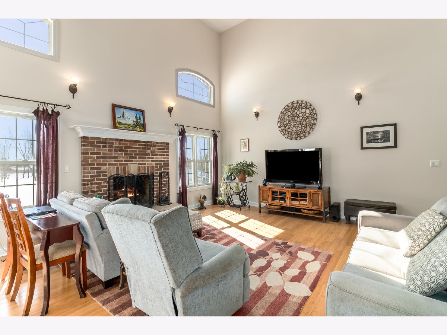
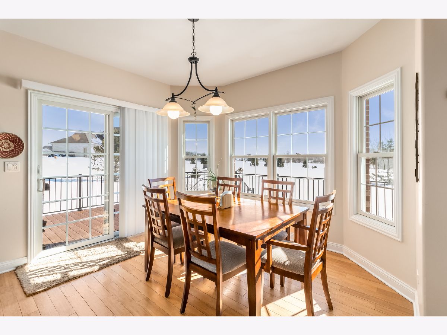
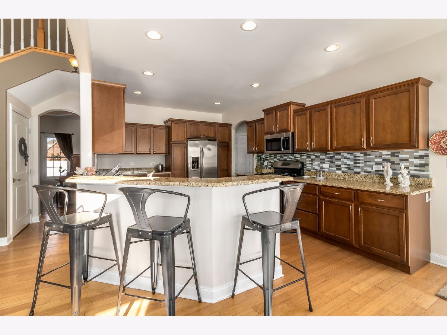
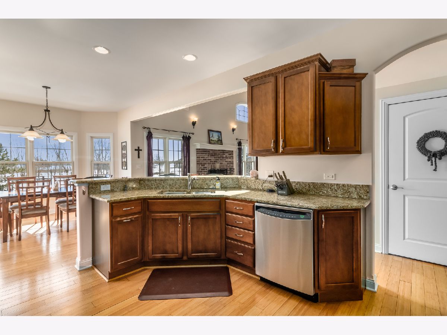
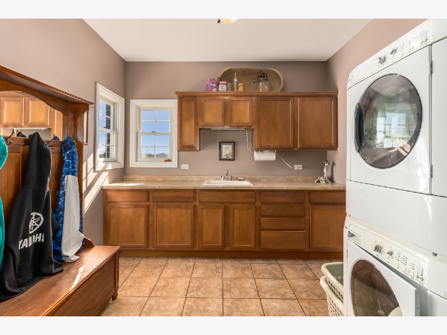
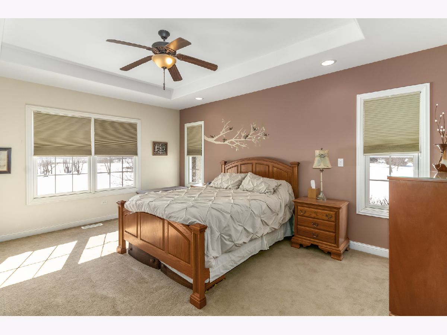
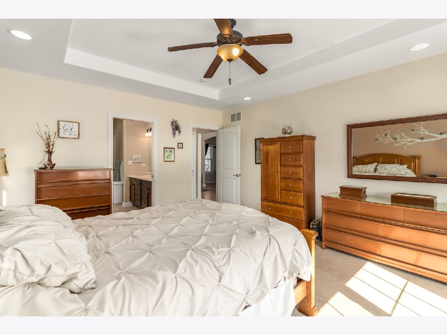
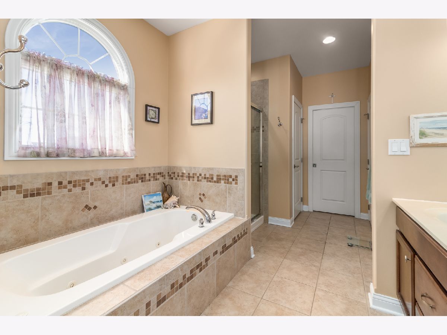
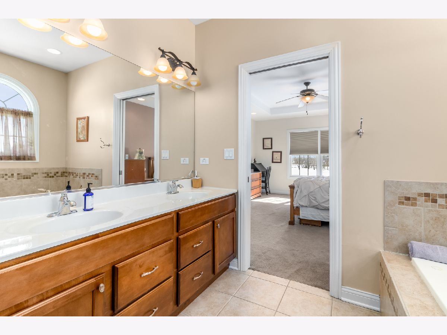
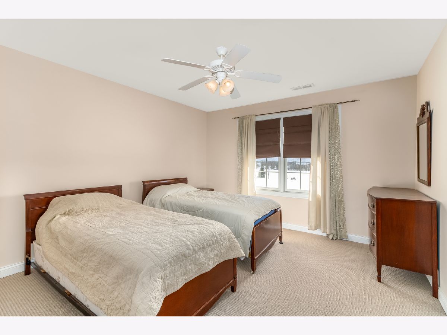
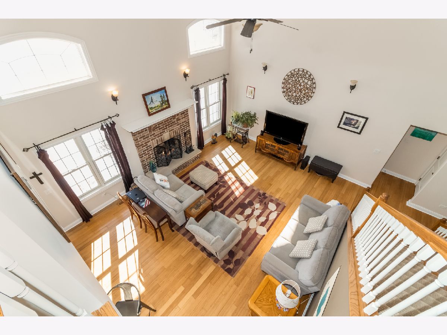
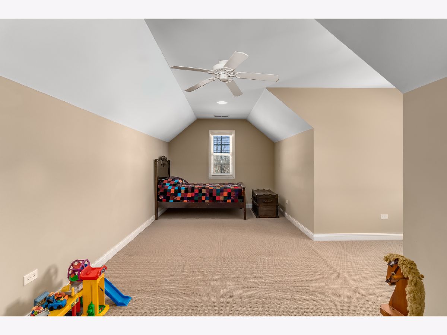
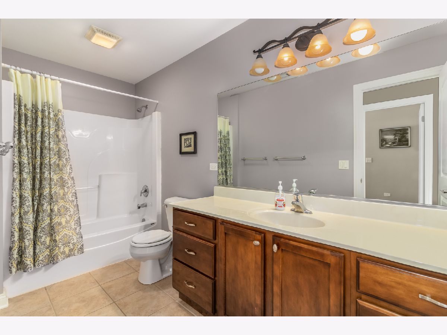
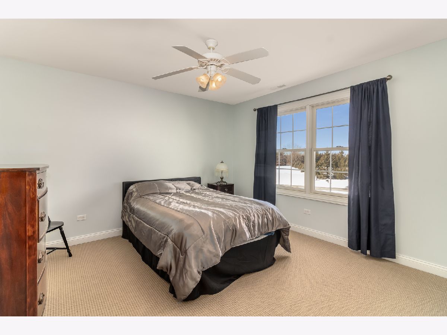
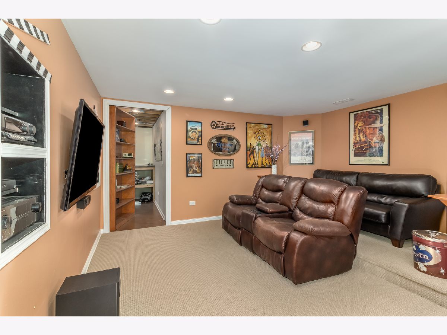
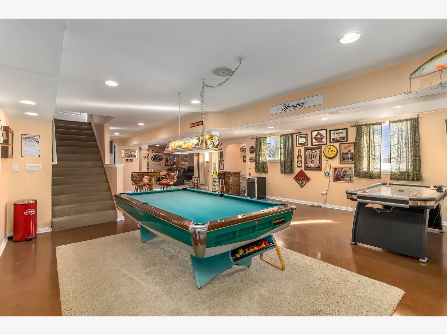
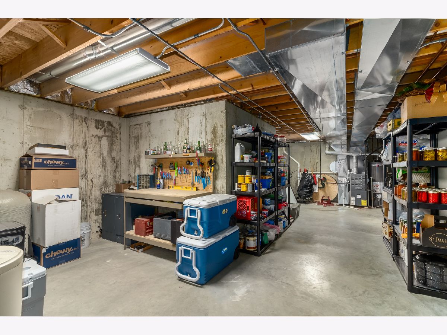
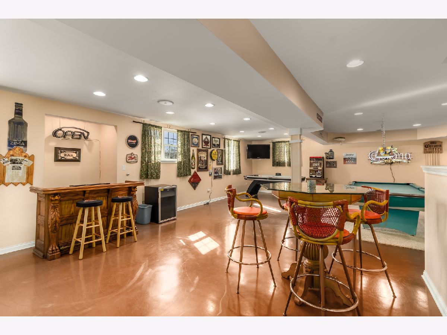
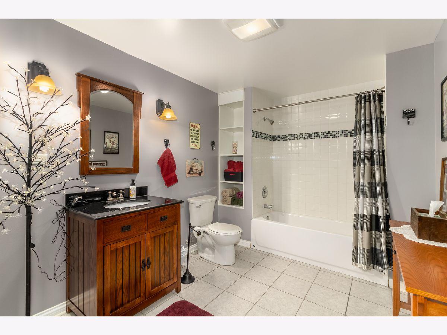
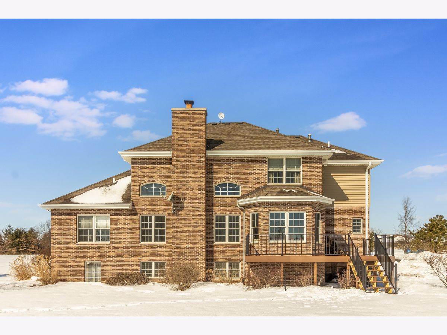
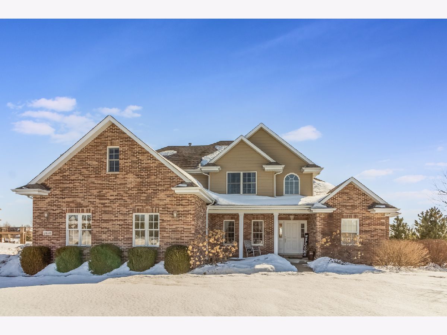
Room Specifics
Total Bedrooms: 4
Bedrooms Above Ground: 4
Bedrooms Below Ground: 0
Dimensions: —
Floor Type: Carpet
Dimensions: —
Floor Type: Carpet
Dimensions: —
Floor Type: Carpet
Full Bathrooms: 4
Bathroom Amenities: Whirlpool,Separate Shower
Bathroom in Basement: 1
Rooms: Walk In Closet,Mud Room
Basement Description: Partially Finished
Other Specifics
| 2 | |
| Concrete Perimeter | |
| Asphalt | |
| Deck, Porch | |
| Wetlands adjacent,Landscaped | |
| 509 X 640 X 355 | |
| — | |
| Full | |
| Vaulted/Cathedral Ceilings, Hardwood Floors, First Floor Bedroom, First Floor Laundry, First Floor Full Bath | |
| Range, Microwave, Dishwasher, Refrigerator, Washer, Dryer, Stainless Steel Appliance(s) | |
| Not in DB | |
| Street Paved | |
| — | |
| — | |
| Wood Burning, Gas Starter |
Tax History
| Year | Property Taxes |
|---|---|
| 2008 | $6,429 |
| 2021 | $6,318 |
Contact Agent
Nearby Sold Comparables
Contact Agent
Listing Provided By
Berg Properties

